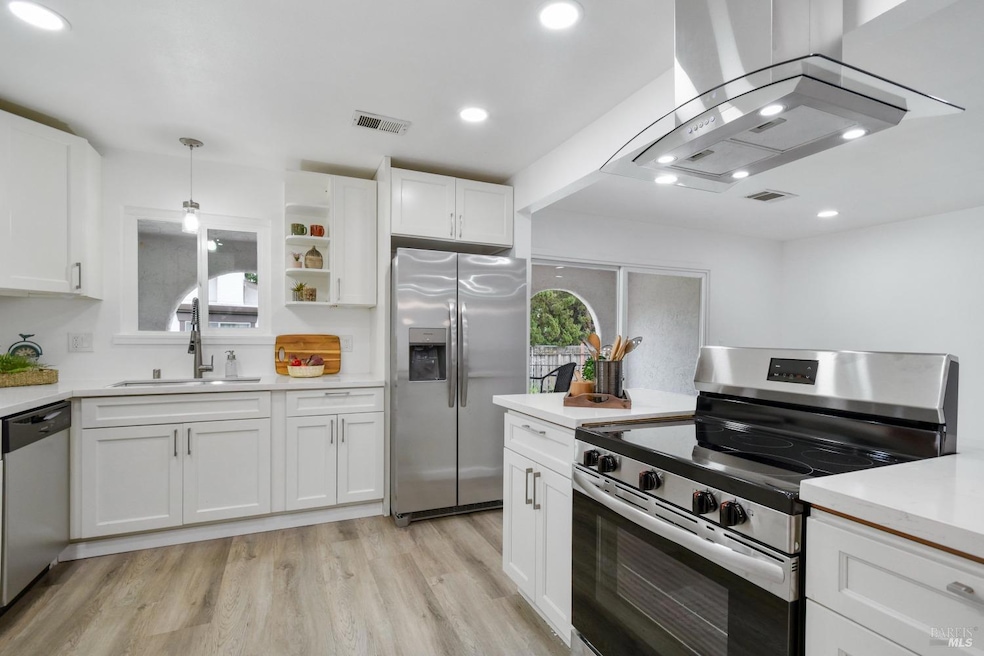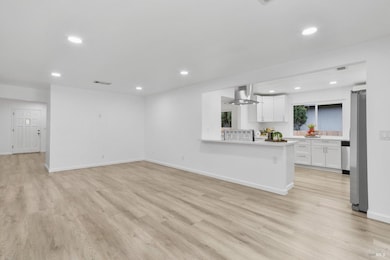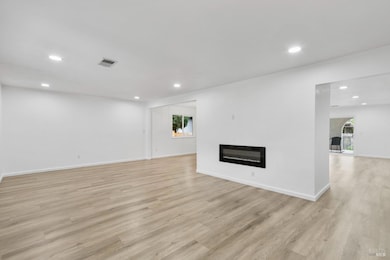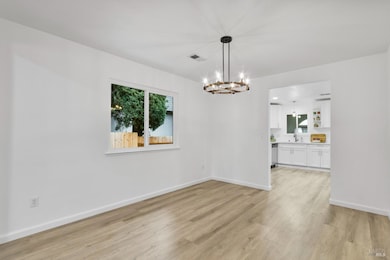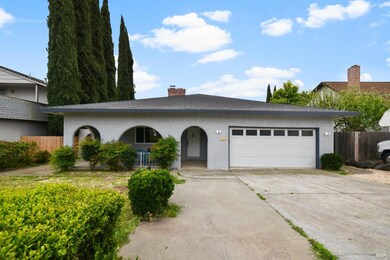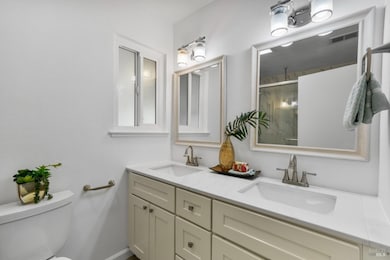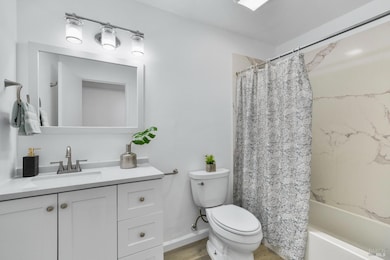799 Tabor Ave Fairfield, CA 94533
Estimated payment $3,750/month
Highlights
- Traditional Architecture
- Bonus Room
- Stone Countertops
- Attic
- Great Room
- Covered Patio or Porch
About This Home
This Universal property features brand new appliances, fresh interior paint and is right in the middle of Napa, SF and Sacramento! You are welcomed by a covered front porch in addition to a covered backyard patio for that much needed relaxing time with family and friends. Whether you are downsizing, upsizing, investing or just beginning your home buying journey, this is the home to visit. Location is ideal in an established neighborhood, close to Travis AFB, shopping, schools, hospitals, recreation options and freeways. Layout offers an inviting family room with a fireplace, extra spacious living room with endless interior design ideas and an elegant formal dining room. Modern updated kitchen shines with beautiful quartz countertops, abundance of cabinets, new stainless-steel appliances and multiple windows to let all the sunshine in. Additional updates include newer double pane windows throughout the home, vinyl plank flooring and newer AC. Primary suite is extra bright with a good-size walk-in closet and double-sink in the renovated bathroom. Laundry room has custom-made shelves for your convenience. Home also offers 720 sq. ft. of upstairs sunroom space w/ insulation and a multi-purpose attic space. Zero maintenance backyard is designed for your ultimate relaxation.
Home Details
Home Type
- Single Family
Est. Annual Taxes
- $6,963
Year Built
- Built in 1973 | Remodeled
Lot Details
- 6,534 Sq Ft Lot
- Back and Front Yard Fenced
- Wood Fence
- Landscaped
- Artificial Turf
- Low Maintenance Yard
Parking
- 2 Car Attached Garage
Home Design
- Traditional Architecture
- Shingle Roof
- Composition Roof
- Stucco
Interior Spaces
- 1,790 Sq Ft Home
- 1-Story Property
- Decorative Fireplace
- Great Room
- Family Room
- Living Room
- Formal Dining Room
- Bonus Room
- Storage Room
- Stone Countertops
- Attic
Bedrooms and Bathrooms
- 3 Bedrooms
- Dual Closets
- Walk-In Closet
- Bathroom on Main Level
- 2 Full Bathrooms
- Bathtub with Shower
Laundry
- Laundry Room
- Washer and Dryer Hookup
Home Security
- Carbon Monoxide Detectors
- Fire and Smoke Detector
Outdoor Features
- Covered Deck
- Covered Patio or Porch
- Covered Courtyard
Utilities
- Central Heating and Cooling System
Listing and Financial Details
- Assessor Parcel Number 0033-052-010
Map
Home Values in the Area
Average Home Value in this Area
Tax History
| Year | Tax Paid | Tax Assessment Tax Assessment Total Assessment is a certain percentage of the fair market value that is determined by local assessors to be the total taxable value of land and additions on the property. | Land | Improvement |
|---|---|---|---|---|
| 2025 | $6,963 | $624,240 | $187,272 | $436,968 |
| 2024 | $6,963 | $478,584 | $145,656 | $332,928 |
| 2023 | $5,206 | $469,200 | $142,800 | $326,400 |
| 2022 | $2,004 | $181,877 | $62,884 | $118,993 |
| 2021 | $1,983 | $178,311 | $61,651 | $116,660 |
| 2020 | $1,937 | $176,483 | $61,019 | $115,464 |
| 2019 | $1,888 | $173,023 | $59,823 | $113,200 |
| 2018 | $1,947 | $169,631 | $58,650 | $110,981 |
| 2017 | $1,856 | $166,305 | $57,500 | $108,805 |
| 2016 | $1,834 | $163,045 | $56,373 | $106,672 |
| 2015 | $1,712 | $160,597 | $55,527 | $105,070 |
| 2014 | $1,695 | $157,452 | $54,440 | $103,012 |
Property History
| Date | Event | Price | Change | Sq Ft Price |
|---|---|---|---|---|
| 08/01/2025 08/01/25 | For Sale | $594,999 | 0.0% | $332 / Sq Ft |
| 07/31/2025 07/31/25 | Off Market | $594,999 | -- | -- |
| 07/01/2025 07/01/25 | Price Changed | $594,999 | +0.2% | $332 / Sq Ft |
| 07/01/2025 07/01/25 | Price Changed | $594,000 | -0.8% | $332 / Sq Ft |
| 04/17/2025 04/17/25 | For Sale | $599,000 | +30.2% | $335 / Sq Ft |
| 01/31/2022 01/31/22 | Sold | $460,000 | -7.8% | $257 / Sq Ft |
| 01/17/2022 01/17/22 | Pending | -- | -- | -- |
| 12/28/2021 12/28/21 | For Sale | $499,000 | -- | $279 / Sq Ft |
Purchase History
| Date | Type | Sale Price | Title Company |
|---|---|---|---|
| Deed | -- | Fidelity National Title | |
| Grant Deed | $600,000 | Fidelity National Title | |
| Deed | -- | Fidelity National Title | |
| Grant Deed | $460,000 | Placer Title | |
| Interfamily Deed Transfer | -- | None Available | |
| Interfamily Deed Transfer | -- | None Available |
Mortgage History
| Date | Status | Loan Amount | Loan Type |
|---|---|---|---|
| Open | $589,132 | FHA | |
| Previous Owner | $391,000 | Purchase Money Mortgage | |
| Previous Owner | $607,500 | Reverse Mortgage Home Equity Conversion Mortgage | |
| Previous Owner | $607,500 | USDA | |
| Previous Owner | $50,000 | Unknown |
Source: Bay Area Real Estate Information Services (BAREIS)
MLS Number: 325033963
APN: 0033-052-010
- 751 Hillcrest Ct
- 954 Coventry Ln
- 937 Pacific Ave
- 413 Acacia St
- 2256 Dorset Ln
- 1831 Clay St
- 1661 Fairfield Ave
- 2284 Wiltshire Ct
- 2289 Rutland Ct
- 2207 Cunningham Dr
- 2215 Cunningham Dr
- 1301 Sunningdale Ln
- Cora Plan at Brighton Place
- Bryce Plan at Brighton Place
- 1305 Sunningdale Ln
- 1300 Sunningdale Ln
- 1309 Sunningdale Ln
- 1308 Sunningdale Ln
- 1331 Canterbury Dr
- 69 Balboa Ct
- 2006 Nottingham Dr
- 447 Tabor Ave
- 540 Pacific Ave Unit 1
- 2215 Peach Tree Dr
- 1619 Union Ave Unit 3
- 1612 Travion Ct Unit 1
- 2323 Fairfield Ave
- 2450 Peach Tree Dr
- 1111 Alaska Ave
- 2376 Fairfield Ave
- 1515 Union St Unit A
- 13 Del Prado Cir
- 195 E Pacific Ave
- 2124 Santa Ana Dr
- 349 Arizona St
- 319 E Tabor Ave
- 2519 Heather Dr
- 709 Georgia Way
- 312 Hopkins Dr
- 372 Hopkins Dr
