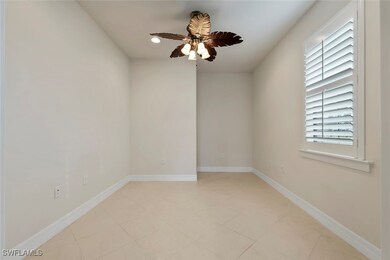7993 Helena Ct Ave Maria, FL 34142
Highlights
- Lake Front
- Fitness Center
- Gated Community
- Golf Course Community
- Senior Community
- Clubhouse
About This Home
WATER VIEW Villa located in Del Webb ~ Bellera. This VILLA is located in the highly sought-after 55+ Del Webb Naples community, featuring the popular SERENITY FLOOR PLAN with 2 bedrooms, 2 full baths, and den. This property features PLANTATION SHUTTERS on windows, FRONT STORM DOOR with glass to let in lots of natural light, and glass french doors on the den. Ceiling fans and lighting enhance the home’s inviting atmosphere. You will love this PRIMARY SUITE with a view of the water and a walk-in closet, double vanity and a glass shower enclosure. The laundry room offers extra STORAGE with cabinets, a utility sink and a washer/dryer. This home is not just a place to live, but a lifestyle. Experience the best of Florida living in a community that offers a vibrant, ACTIVE LIFESTYLE with world-class amenities including: RESORT-STYLE POOL, lap pool, fitness, center, PICKLEBALL, tennis and BOCCE courts, golf simulator, billiards and much more! Explore Del Webb Naples and Ave Maria effortlessly in your golf cart, whether you are heading to Publix, church or out for delightful dinner. Embrace the lifestyle you deserve in this extraordinary home, where comfort, luxury, and convenience seamlessly come together.
Property Details
Home Type
- Multi-Family
Est. Annual Taxes
- $4,868
Year Built
- Built in 2017
Lot Details
- 6,098 Sq Ft Lot
- Lot Dimensions are 37 x 163 x 38 x 157
- Lake Front
- Northeast Facing Home
- Sprinkler System
Parking
- 2 Car Attached Garage
- Garage Door Opener
- Driveway
Home Design
- Villa
- Property Attached
Interior Spaces
- 1,554 Sq Ft Home
- 1-Story Property
- Ceiling Fan
- French Doors
- Great Room
- Den
- Screened Porch
- Water Views
Kitchen
- Electric Cooktop
- Microwave
- Freezer
- Dishwasher
- Disposal
Flooring
- Carpet
- Tile
Bedrooms and Bathrooms
- 2 Bedrooms
- Split Bedroom Floorplan
- Walk-In Closet
- Maid or Guest Quarters
- 2 Full Bathrooms
Laundry
- Dryer
- Washer
- Laundry Tub
Home Security
- Security Gate
- Fire and Smoke Detector
Outdoor Features
- Screened Patio
Utilities
- Central Heating and Cooling System
- Underground Utilities
- High Speed Internet
- Cable TV Available
Listing and Financial Details
- Security Deposit $3,000
- Tenant pays for application fee, credit check, departure cleaning
- The owner pays for cable TV, electricity, sewer, taxes, trash collection, water
- Long Term Lease
- Legal Lot and Block 25 / 1
- Assessor Parcel Number 22674008089
Community Details
Overview
- Senior Community
- Del Webb Subdivision
Amenities
- Community Barbecue Grill
- Picnic Area
- Shops
- Restaurant
- Sauna
- Clubhouse
- Billiard Room
- Community Library
Recreation
- Golf Course Community
- Tennis Courts
- Community Basketball Court
- Pickleball Courts
- Bocce Ball Court
- Community Playground
- Fitness Center
- Community Pool
- Community Spa
- Putting Green
- Park
- Dog Park
- Trails
Pet Policy
- Call for details about the types of pets allowed
- Pet Deposit $200
Security
- Gated Community
Map
Source: Florida Gulf Coast Multiple Listing Service
MLS Number: 225011690
APN: 22674008089
- 8010 Helena Ct
- 7933 Guadiana Way
- 5407 Pikewood Ct
- 5422 Double Eagle Cir Unit 2411
- 5399 Pikewood Ct
- 5583 Double Eagle Cir Unit 4112
- 5491 Double Eagle Cir Unit 3711
- 5403 Pikewood Ct
- 5583 Double Eagle Cir Unit 4114
- 5583 Double Eagle Cir Unit 4141
- 5416 Double Eagle Cir Unit 2327
- 5629 Double Eagle Cir Unit 4224
- 5628 Newcastle Ct Unit 4922
- 5628 Newcastle Ct Unit 4912
- 5384 Fancourt Links Way
- 5680 Melbourne Ct Unit 7511
- 5583 Double Eagle Cir Unit 4115
- 6003 Diamonte Place
- 5583 Double Eagle Cir Unit 4122
- 5715 Double Eagle Cir Unit 4432
- 5629 Double Eagle Cir Unit 4243
- 5583 Double Eagle Cir Unit 4125
- 5583 Double Eagle Cir Unit 4132
- 5629 Double Eagle Cir Unit 4217
- 5629 Double Eagle Cir Unit 4218
- 5629 Double Eagle Cir Unit 4226
- 5715 Double Eagle Cir Unit 4413
- 5715 Double Eagle Cir Unit 4426
- 5583 Double Eagle Cir Unit 4144
- 5651 Double Eagle Cir Unit 4342
- 5749 Double Eagle Cir
- 5693 Cassidy Ln
- 4405 Annapolis Ave
- 2832 37th Ave NE
- 2044 Wellington St
- 1910 Papaya Ln
- 1661 Birdie Dr







