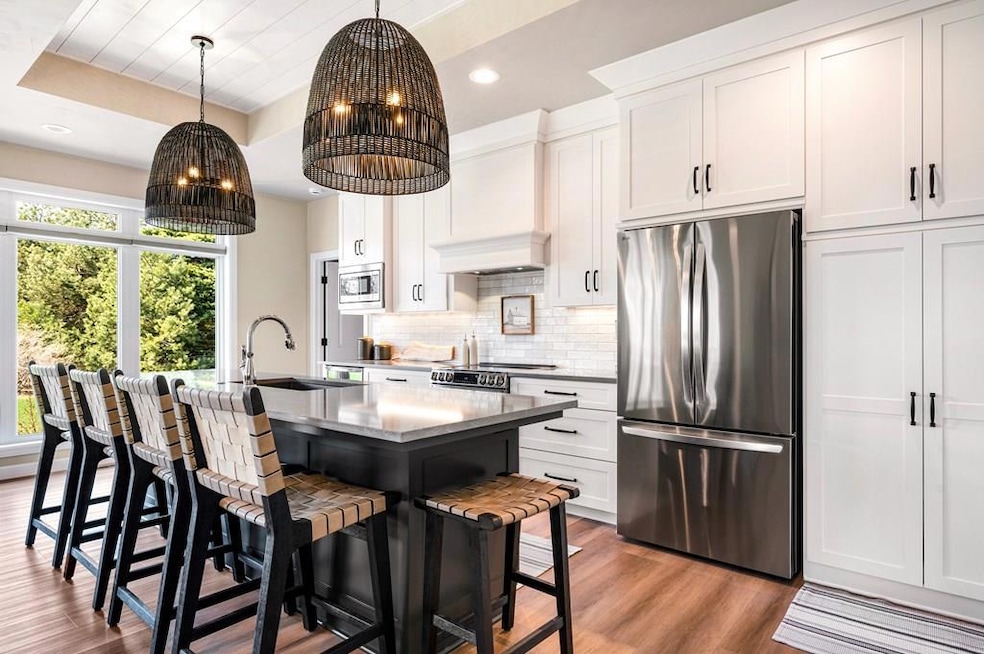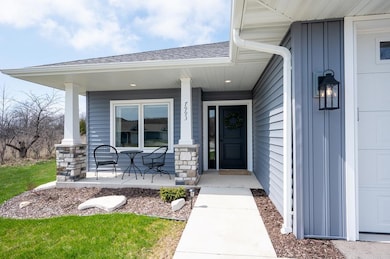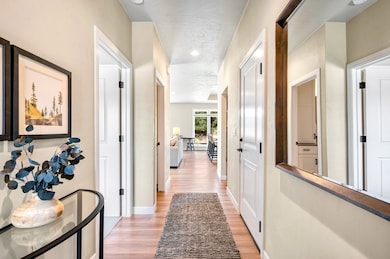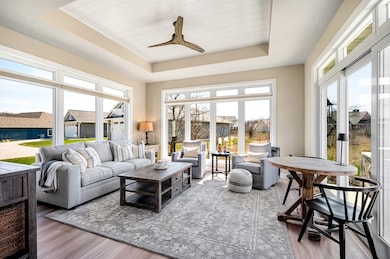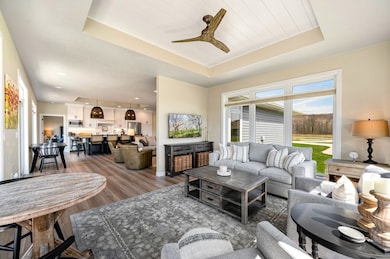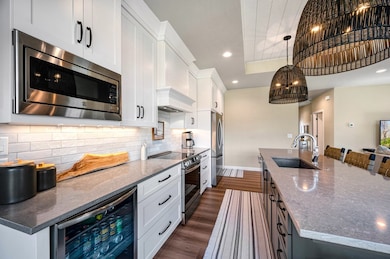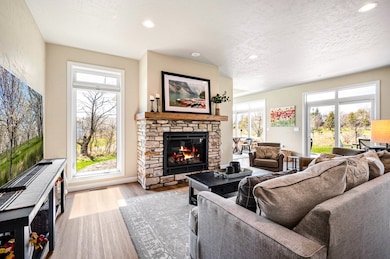
7993 Oakmont Way Unit 405 Egg Harbor, WI 54209
Northern Door NeighborhoodEstimated payment $3,778/month
Highlights
- Meadow
- Vaulted Ceiling
- End Unit
- Gibraltar Elementary School Rated A
- Sun or Florida Room
- Outdoor Water Feature
About This Home
Walls of windows! The added sunroom, tray ceilings, transom windows, enlarged kitchen and enlarged island make a world of difference! So much natural light in this stunningly appointed open concept, newer (2024) 2 bd, 2 bath unit at Orchards Village. Walk out and relax on your oversized patio area overlooking a nice backyard. Walk to the Kress Pavilion & public library and enjoy summer concerts at the Peg Egan Performing Arts Center. Convenient to the village park, marina, public beach, Main Street Market/Main Street Shops, Nature Works, and more! See Documents for a list of upgrades and special features. Make it yours today!
Listing Agent
CB Real Estate Group Egg Harbor Brokerage Phone: 9208682002 License #90-49485 Listed on: 04/26/2025
Property Details
Home Type
- Condominium
Est. Annual Taxes
- $3,898
Year Built
- Built in 2024
Lot Details
- End Unit
- Meadow
HOA Fees
- $390 Monthly HOA Fees
Parking
- 2 Car Attached Garage
Home Design
- Frame Construction
- Shingle Roof
- Asphalt Roof
- Vinyl Siding
- Radon Mitigation System
Interior Spaces
- 1,692 Sq Ft Home
- 1-Story Property
- Vaulted Ceiling
- Ceiling Fan
- Gas Log Fireplace
- Window Treatments
- Living Room
- Dining Room
- Home Office
- Sun or Florida Room
- Neighborhood Views
- Crawl Space
Kitchen
- Range
- Dishwasher
- Disposal
Flooring
- Carpet
- Ceramic Tile
Bedrooms and Bathrooms
- 2 Bedrooms
- En-Suite Bathroom
- Walk-In Closet
- Bathroom on Main Level
- 2 Full Bathrooms
- Walk-in Shower
Laundry
- Laundry on main level
- Washer
Accessible Home Design
- Level Entry For Accessibility
Outdoor Features
- Patio
- Outdoor Water Feature
- Stoop
Utilities
- Forced Air Cooling System
- Heating System Uses Propane
- Shared Well
- Electric Water Heater
- Water Softener is Owned
- Cable TV Available
Listing and Financial Details
- Assessor Parcel Number 118110405
Community Details
Overview
- Association fees include maintenance structure, common area maintenance, exterior painting, ground maintenance, roof repair, roof replacement, snow removal
- 54 Units
Recreation
- Trails
Pet Policy
- Pets Allowed
Map
Home Values in the Area
Average Home Value in this Area
Property History
| Date | Event | Price | Change | Sq Ft Price |
|---|---|---|---|---|
| 04/26/2025 04/26/25 | For Sale | $549,900 | +10.1% | $325 / Sq Ft |
| 01/12/2024 01/12/24 | Sold | $499,385 | +66.5% | $295 / Sq Ft |
| 04/21/2020 04/21/20 | For Sale | $299,900 | -- | $177 / Sq Ft |
Similar Homes in the area
Source: Door County Board of REALTORS®
MLS Number: 143856
- 4570 Shinnecock Ct
- 4570 Shinnecock Ct Unit 302
- Unit 618 Crooked Stick Ct
- TBD Shinnecock Ct Unit 302
- Unit 620 Crooked Stick Ct
- Unit 619 Crooked Stick Ct
- Unit 621 Crooked Stick Ct
- TBD Crooked Stick Ct Unit 611
- TBD Crooked Stick Ct Unit 609
- TBD Crooked Stick Ct
- 4530 Bay Hill Ct
- 4530 Bay Hill Ct Unit 501
- 4520 Bay Hill Ct
- 4509 Bay Hill Ct Unit 506
- 4519 Bay Hill Ct
- 4524 Bay Hill Ct Unit 602
- 4444 Crooked Stick Ct Unit 620
- 4500 Crooked Stick Ct Unit 617
- 4512 Crooked Stick Ct Unit 611
- 501-05 Bay Hill Ct
