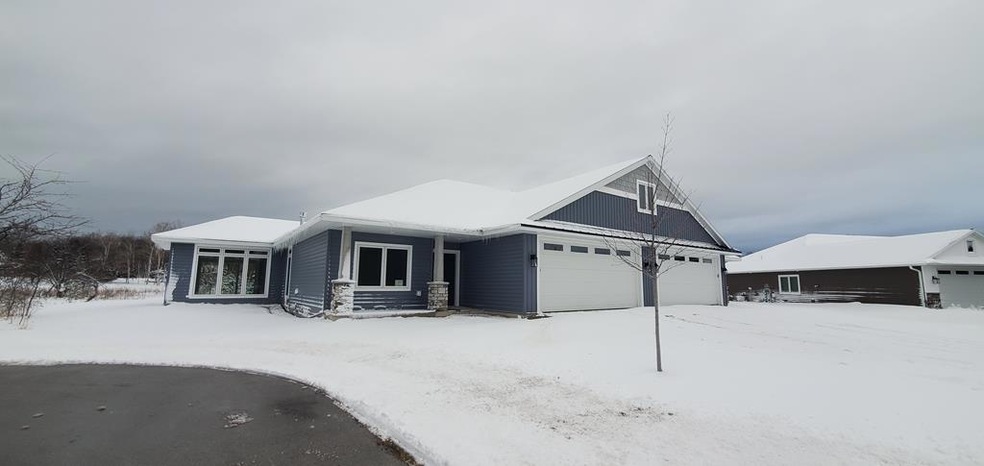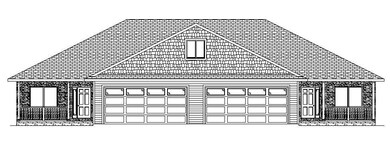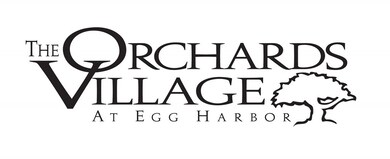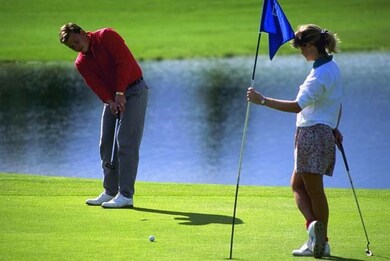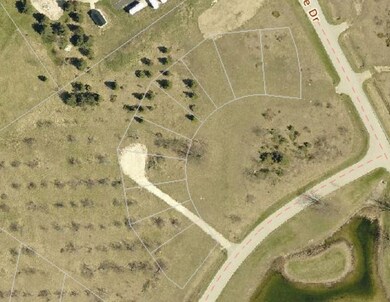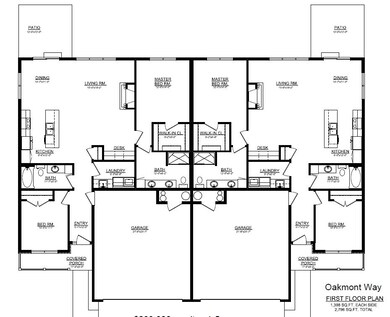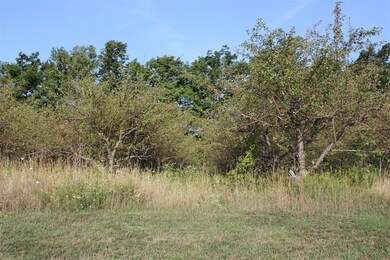
7993 Oakmont Way Egg Harbor, WI 54209
Estimated Value: $470,350 - $532,000
About This Home
As of January 2024New construction at The Orchards Village at Egg Harbor! Single level floor plan with attached 2 car garage, in house office nook, no steps, covered front porch, and spacious master suite. You pick out your finish selections! Additional customization available at additional cost (this unit could have a sunroom addition for more living space) Estimated completion 11 months from contingency free contract. Near village shops and eateries and Orchards Golf Course. Live life like a vacation at The Orchards Village! Taxes are approximate. Prices need to be rebid with accepted offer.
Last Listed By
CB Real Estate Group Fish Creek Brokerage Phone: 9208682373 License #90-46873 Listed on: 04/21/2020
Property Details
Home Type
Condominium
Est. Annual Taxes
$4,144
Year Built
2023
Lot Details
0
HOA Fees
$269 per month
Parking
2
Listing Details
- Property Sub Type: Condominium
- Prop. Type: Residential
- Co List Office Mls Id: 223
- Co List Office Phone: 920-868-2373
- Directions: County E from Egg Harbor to entrance of Orchards Village. North on Golf Village Drive, site is across from the pond. Site is between 7991 and 7999 Oakmont Way
- Above Grade Finished Sq Ft: 1692
- Building Name: Orchard Village EH
- Carport Y N: No
- Garage Yn: Yes
- Unit Levels: One
- New Construction: Yes
- Year Built: 2023
- ResoBuildingAreaSource: Builder
- Kitchen Level: First
- Attribution Contact: 9208682373
- Special Features: NewHome
Interior Features
- Appliances: Gas Water Heater, Refrigerator, Water Softener Owned, Dishwasher, Disposal, Microwave, Range
- Has Basement: Crawl Space, Crawl Space-Poured Floor, Inside, Sump Pump
- Full Bathrooms: 2
- Total Bedrooms: 2
- Fireplace Features: One, Gas Log
- Fireplaces: 1
- Fireplace: Yes
- Flooring: Vinyl, Carpet
- Interior Amenities: Walk-In Closet(s), Ensuite, Sump Pump
- Living Area: 1692
- ResoLivingAreaSource: Builder
- Bathroom 2 Level: First
- Bathroom 1 Area: 98.4
- Room Bedroom2 Level: First
- Bathroom 1 Features: Full
- Bathroom 2 Area: 64.35
- Living Room Living Room Level: First
- Room Office Level: First
- Bathroom 1 Level: First
- Room Office Area: 18
- Bathroom 2 Features: Full
- Room Bedroom2 Area: 117.66
- Room Living Room Area: 288
- Room Kitchen Area: 103.2
- Dining Room Dining Room Level: First
- Room Dining Room Area: 120.91
Exterior Features
- Lot Features: Interior Lot, Meadow
- View: Yes
- Waterfront: No
- Common Walls: End Unit
- Construction Type: Stone, Vinyl Siding
- Patio And Porch Features: Patio, Covered Stoop
- Property Condition: Pre-Construction
- Roof: Asphalt
Garage/Parking
- Attached Garage: Yes
- Covered Parking Spaces: 2
- Garage Spaces: 2
- Parking Features: 2 Car Garage, Attached
- Total Parking Spaces: 2
Utilities
- Cooling: Central Air
- Cooling Y N: Yes
- Heating: Forced Air, Propane
- Heating Yn: Yes
- Sewer: Public Sewer, Septic(Sewer), Septic Info(Sewer)
- Utilities: Cable Connected, Cable
- Water Source: Shared Well
Condo/Co-op/Association
- Community Features: Water Feature, Walking Paths
- Association Fee: 806
- Association Fee Frequency: Quarterly
- Association: Yes
- Pets Allowed: Yes
Fee Information
- Association Fee Includes: Maintenance Structure, Exterior Painting, Roof Repair, Roof Replacement, Common Area Maintenance, Maintenance Grounds, Snow Removal
Schools
- Junior High Dist: Gibraltar
Lot Info
- Parcel #: 118110405
- Zoning: R-2
- ResoLotSizeUnits: SquareFeet
Multi Family
- Number Of Units In Community: 54
- Number Of Units Total: 2
- Above Grade Finished Area Units: Square Feet
Tax Info
- Tax Annual Amount: 3000
- Tax Year: 2022
Ownership History
Purchase Details
Home Financials for this Owner
Home Financials are based on the most recent Mortgage that was taken out on this home.Similar Homes in the area
Home Values in the Area
Average Home Value in this Area
Purchase History
| Date | Buyer | Sale Price | Title Company |
|---|---|---|---|
| Kelly Luke | $499,400 | Pinkert Law Firm Llp |
Mortgage History
| Date | Status | Borrower | Loan Amount |
|---|---|---|---|
| Previous Owner | Orchard Properties Llc | $165,000 |
Property History
| Date | Event | Price | Change | Sq Ft Price |
|---|---|---|---|---|
| 01/12/2024 01/12/24 | Sold | $499,385 | +66.5% | $295 / Sq Ft |
| 04/21/2020 04/21/20 | For Sale | $299,900 | -- | $177 / Sq Ft |
Tax History Compared to Growth
Tax History
| Year | Tax Paid | Tax Assessment Tax Assessment Total Assessment is a certain percentage of the fair market value that is determined by local assessors to be the total taxable value of land and additions on the property. | Land | Improvement |
|---|---|---|---|---|
| 2024 | $4,144 | $457,100 | $45,000 | $412,100 |
| 2023 | $147 | $10,000 | $10,000 | $0 |
| 2022 | $105 | $10,000 | $10,000 | $0 |
| 2021 | $124 | $10,000 | $10,000 | $0 |
| 2020 | $120 | $10,000 | $10,000 | $0 |
| 2019 | $110 | $10,000 | $10,000 | $0 |
| 2018 | $101 | $10,000 | $10,000 | $0 |
| 2017 | $106 | $10,000 | $10,000 | $0 |
| 2016 | $103 | $10,000 | $10,000 | $0 |
| 2015 | -- | $0 | $0 | $0 |
Agents Affiliated with this Home
-
Scott Bader

Seller's Agent in 2024
Scott Bader
CB Real Estate Group Fish Creek
(920) 493-2106
167 Total Sales
-
Heidi Bader
H
Seller Co-Listing Agent in 2024
Heidi Bader
CB Real Estate Group Fish Creek
(920) 493-2105
112 Total Sales
Map
Source: Door County Board of REALTORS®
MLS Number: 135068
APN: 118-110405
- 4523 Crooked Stick Ct Unit 618
- 4570 Shinnecock Ct
- 4570 Shinnecock Ct Unit 302
- Unit 618 Crooked Stick Ct
- TBD Shinnecock Ct Unit 302
- Unit 620 Crooked Stick Ct
- Unit 619 Crooked Stick Ct
- Unit 621 Crooked Stick Ct
- TBD Crooked Stick Ct Unit 611
- TBD Crooked Stick Ct Unit 609
- TBD Crooked Stick Ct
- 4520 Bay Hill Ct Unit 503
- 4519 Bay Hill Ct
- 4524 Bay Hill Ct Unit 602
- 4444 Crooked Stick Ct Unit 620
- 4500 Crooked Stick Ct Unit 617
- 4512 Crooked Stick Ct Unit 611
- 501-05 Bay Hill Ct
- 4587 Winged Foot Ct Unit 112
- 7888 Church St Unit 217
- 7995 Oakmont Way Unit 406
- 7993 Oakmont Way
- 7995 Oakmont Way
- 7995 Oakmont Way Unit 405
- 7805 Oakmont Way Unit 409
- 4536 Crooked Stick Ct
- 7989 Oakmont Way
- 4582 Shinnecock Ct
- 4574 Shinnecock Ct
- 4518 Crooked Stick Ct
- 4518 Crooked Stick Ct Unit 608
- Unit 661 Crooked Stick Ct
- TBD Shinnecock Ct Unit 310
- TBD Shinnecock Ct
- 4576 Shinnecock Ct
- TBD Shinnecock Ct
- 4444 Shinnecock Ct
- 4448 Shinnecock Ct
- 4571 Shinnecock Ct
- 4579 Shinnecock Ct
