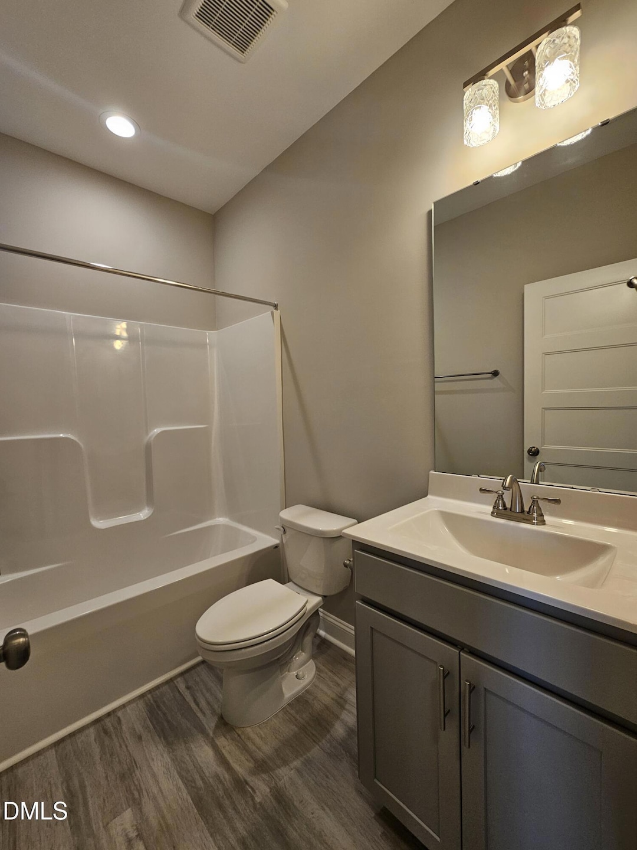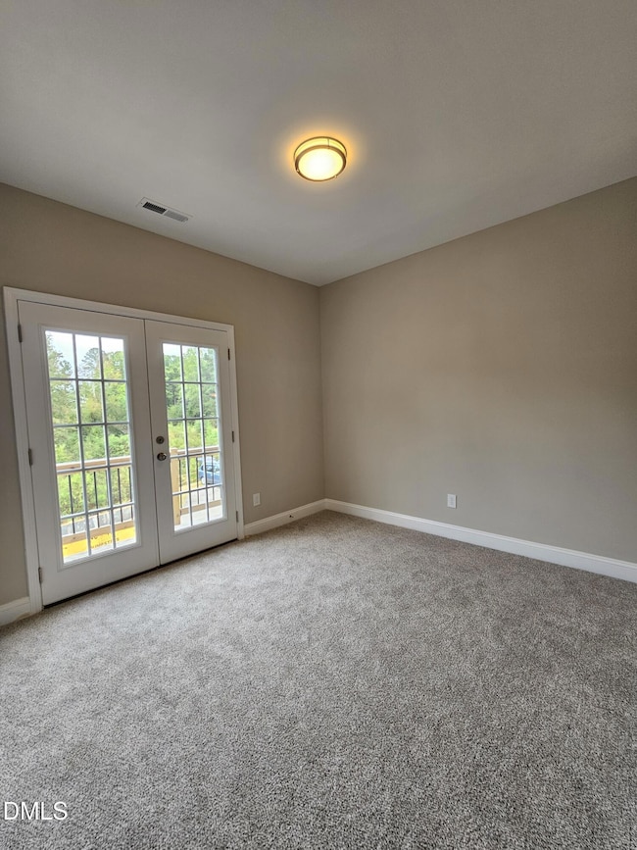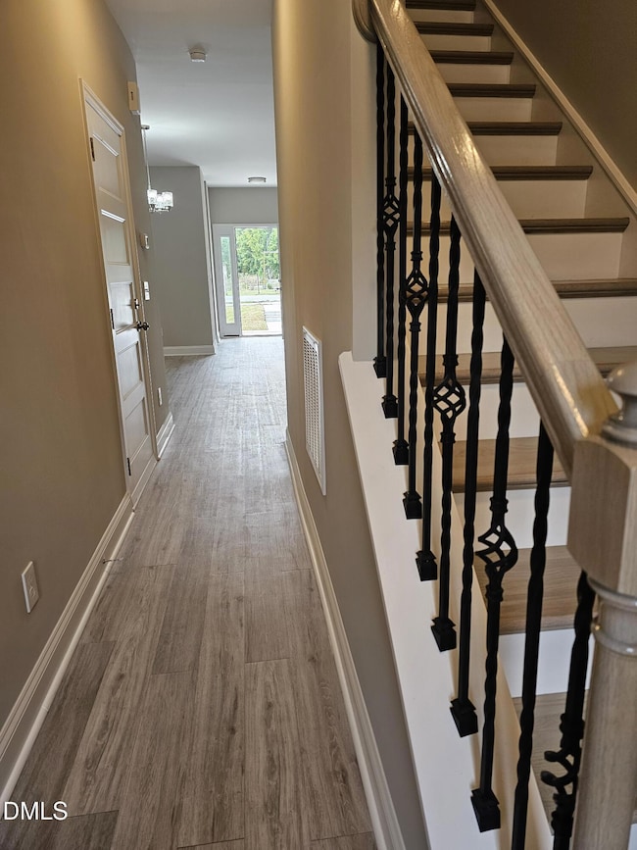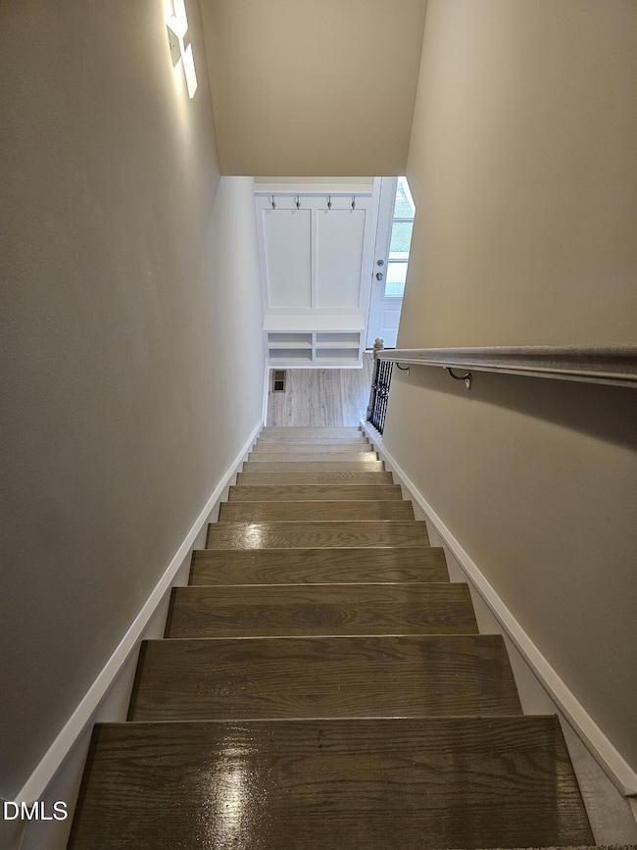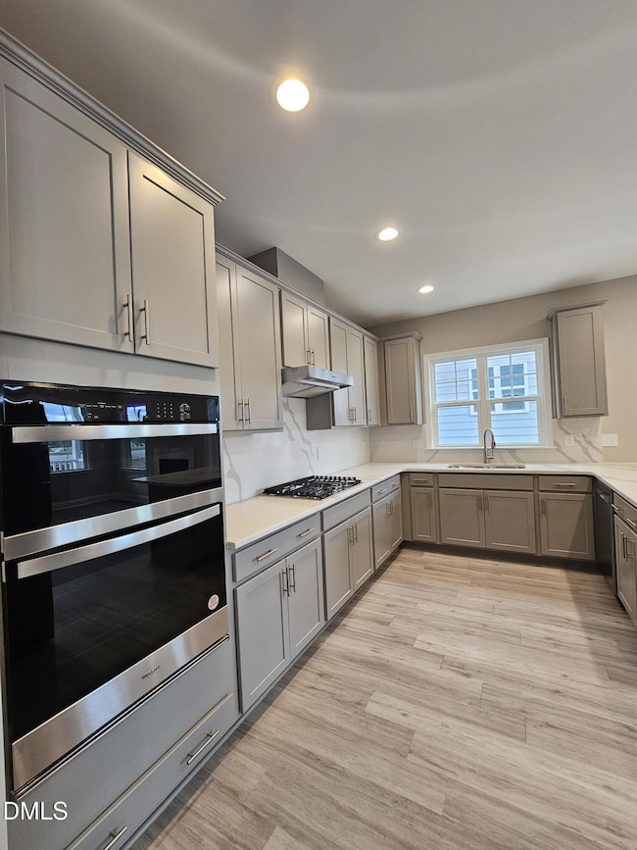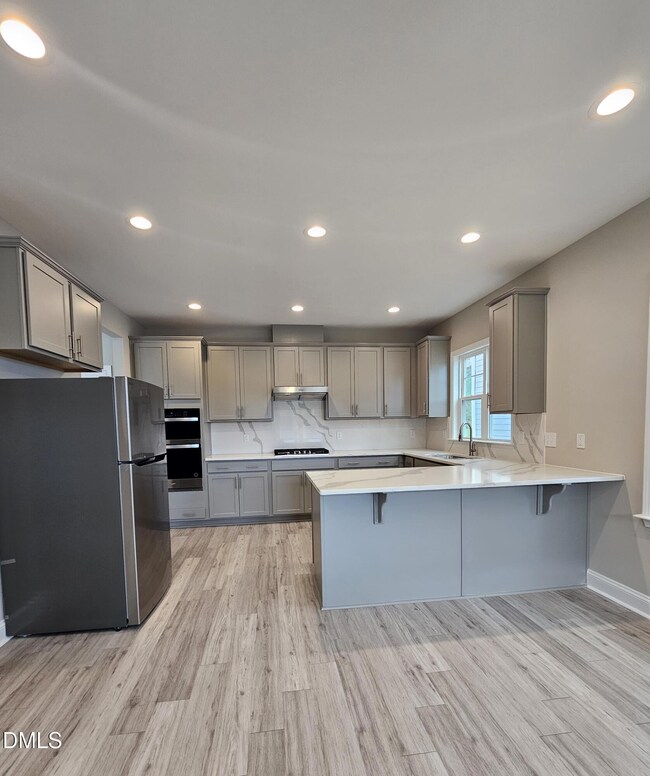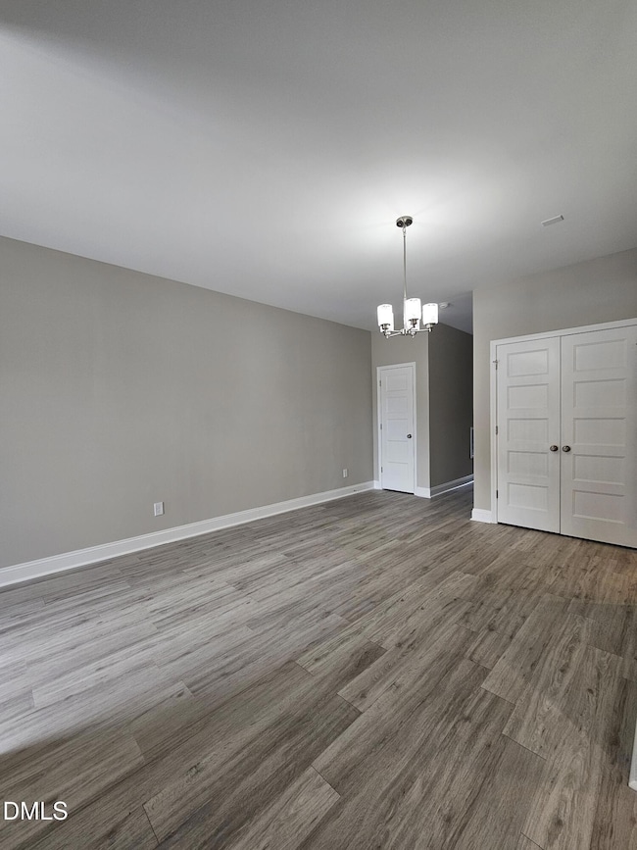7994 Humie Olive Rd Apex, NC 27502
Friendship Neighborhood
4
Beds
2.5
Baths
--
Sq Ft
6,534
Sq Ft Lot
Highlights
- New Construction
- Open Floorplan
- High Ceiling
- Apex Friendship Middle School Rated A
- Corner Lot
- Quartz Countertops
About This Home
Beautiful New 4-Bedroom Town home in Apex!
Don't miss this amazing opportunity to live in a brand-new 4-bedroom, 2.5-bath town home conveniently located across from Apex Friendly Elementary School. This stunning home features all stainless steel appliances, a gas fireplace, gas cooktop with double ovens, and a welcoming entry nook perfect for coats and bags. This property accepts Section 8 vouchers and offers the perfect blend of comfort, style, and convenience in one of Apex's most desirable areas. Homes like this don't last long — schedule your viewing today!
Property Details
Home Type
- Multi-Family
Year Built
- Built in 2025 | New Construction
Lot Details
- 6,534 Sq Ft Lot
- 1 Common Wall
- Corner Lot
Parking
- 2 Car Attached Garage
- Private Driveway
Home Design
- Home is estimated to be completed on 10/14/25
- Entry on the 1st floor
- Frame Construction
Interior Spaces
- 2-Story Property
- Open Floorplan
- High Ceiling
- Combination Kitchen and Dining Room
- Luxury Vinyl Tile Flooring
Kitchen
- Eat-In Kitchen
- Gas Oven
- Gas Cooktop
- Range Hood
- Stainless Steel Appliances
- Quartz Countertops
Bedrooms and Bathrooms
- 4 Bedrooms
Laundry
- Laundry Room
- Laundry on upper level
- Dryer
- Washer
Schools
- Apex Friendship Elementary And Middle School
- Apex Friendship High School
Additional Features
- Front Porch
- Central Air
Listing and Financial Details
- Security Deposit $2,961
- Property Available on 10/15/25
- Tenant pays for all utilities, electricity, gas, insurance, sewer, snow removal, trash collection, water
- The owner pays for tax, pool maintenance, roof maintenance, taxes
- 12 Month Lease Term
- $75 Application Fee
Community Details
Overview
- Park Phone (910) 751-8327
Recreation
- Community Spa
Pet Policy
- No Pets Allowed
Map
Source: Doorify MLS
MLS Number: 10127798
APN: 0721.04-51-6357-000
Nearby Homes
- 2720 Masonboro Ferry Dr
- 2849 Dallas Valley Ln
- 2751 Lake Waccamaw Trail
- 2809 Carbondale Ct Unit 640
- 2801 Carbondale Ct Unit 636
- 2805 Carbondale Ct Unit 638
- 2726 Hunter Woods Dr Unit 627
- 2712 Hunter Woods Dr Unit 633
- 2710 Hunter Woods Dr Unit 634
- 2708 Hunter Woods Dr Unit 635
- 2718 Hunter Woods Dr Unit 630
- 2714 Hunter Woods Dr Unit 632
- 2716 Hunter Woods Dr Unit 631
- 2728 Hunter Woods Dr Unit 626
- Buckingham - A Plan at Friendship Station
- Buckingham - B Plan at Friendship Station
- Kensington - B Plan at Friendship Station
- Hyde Park - A Plan at Friendship Station
- Buckingham - C Plan at Friendship Station
- 2876 MacIntosh Woods Dr
- 7996 Humie Olive Rd
- 2707 Masonboro Ferry Dr
- 2713 Masonboro Ferry Dr
- 2782 Masonboro Ferry Dr
- 2819 Carbondale Ct
- 2819 Macbeth Ln
- 2872 MacIntosh Woods Dr
- 2845 Hunter Woods Dr
- 2221 Grants Pass Station
- 2914 Macbeth Ln
- 2932 Murray Rdg Trail
- 2707 Abruzzo Dr
- 404 Kinship Ln
- 2112 Jerimouth Dr
- 417 Bergen Ave
- 2023 Jerimouth Dr
- 1504 Samos Island Dr
- 1463 Hasse Ave
- 102 Alice Ct
- 1461 Hasse Ave
