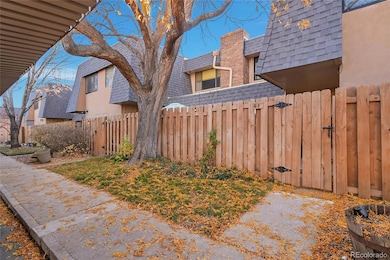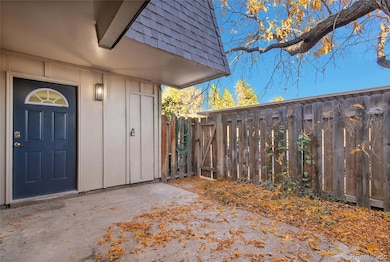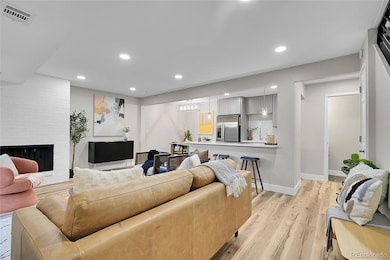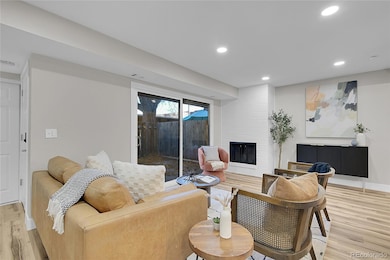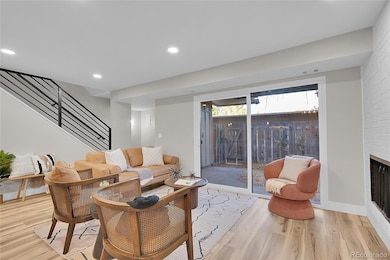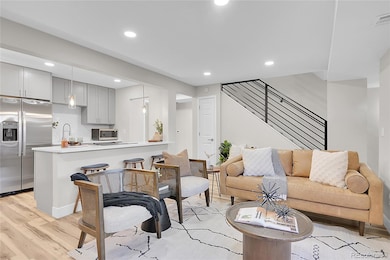7995 E Mississippi Ave Unit 9 Denver, CO 80247
Windsor NeighborhoodEstimated payment $2,105/month
Highlights
- Indoor Pool
- Clubhouse
- Patio
- George Washington High School Rated A-
- Quartz Countertops
- Laundry Room
About This Home
Welcome home to this stunning, fully remodeled townhome at 7995 E Mississippi Ave Unit E9. Enter from a private, fenced patio, perfect for relaxing or entertaining guests on a warm summer day. Featuring an open and functional two-story layout, this residence has been meticulously renovated from top to bottom with high-end finishes and modern conveniences. Bright and spacious main floor with a welcoming great room and a cozy fireplace for cold winter nights. A chef's delight in the brand-new open galley kitchen, showcasing white, self-closing cabinetry, elegant quartz countertops, and a full suite of stainless-steel appliances. Two upstairs bedrooms offer a peaceful retreat, complemented by a fully updated bathroom featuring trendy tilework and modern fixtures. Excellent location puts you minutes from shopping, parks, libraries, and restaurants. Commuters will appreciate easy access to Parker Road, Havana Street, I-25, and I-225. The Hiland Hills Condos community offers amenities like an indoor pool, fitness room, and conference center.
Listing Agent
HomeSmart Realty Brokerage Email: prpasque@gmail.com,303-618-7882 License #100104941 Listed on: 10/30/2025

Townhouse Details
Home Type
- Townhome
Est. Annual Taxes
- $1,442
Year Built
- Built in 1973 | Remodeled
Lot Details
- Property fronts a private road
- Two or More Common Walls
- East Facing Home
- Property is Fully Fenced
HOA Fees
- $531 Monthly HOA Fees
Parking
- 1 Parking Space
Home Design
- Frame Construction
- Composition Roof
- Concrete Block And Stucco Construction
Interior Spaces
- 1,142 Sq Ft Home
- 2-Story Property
- Wood Burning Fireplace
- Living Room with Fireplace
- Dining Room
- Laundry Room
Kitchen
- Range
- Microwave
- Dishwasher
- Quartz Countertops
- Disposal
Flooring
- Carpet
- Tile
- Vinyl
Bedrooms and Bathrooms
- 2 Bedrooms
Outdoor Features
- Indoor Pool
- Patio
Schools
- Denver Green Elementary And Middle School
- George Washington High School
Utilities
- Forced Air Heating and Cooling System
- 110 Volts
Listing and Financial Details
- Exclusions: Seller personal property and staging items
- Property held in a trust
- Assessor Parcel Number 6163-06-077
Community Details
Overview
- Association fees include reserves, exterior maintenance w/out roof, ground maintenance, recycling, road maintenance, snow removal, trash, water
- Hiland Hills HOA Keystone Association, Phone Number (720) 617-3263
- Hiland Hills Condo Subdivision
Amenities
- Courtyard
- Clubhouse
Recreation
- Community Pool
Pet Policy
- Dogs and Cats Allowed
Map
Home Values in the Area
Average Home Value in this Area
Tax History
| Year | Tax Paid | Tax Assessment Tax Assessment Total Assessment is a certain percentage of the fair market value that is determined by local assessors to be the total taxable value of land and additions on the property. | Land | Improvement |
|---|---|---|---|---|
| 2024 | $1,442 | $18,200 | $870 | $17,330 |
| 2023 | $1,410 | $18,200 | $870 | $17,330 |
| 2022 | $1,311 | $16,480 | $900 | $15,580 |
| 2021 | $1,266 | $16,960 | $930 | $16,030 |
| 2020 | $1,033 | $13,920 | $930 | $12,990 |
| 2019 | $1,004 | $13,920 | $930 | $12,990 |
| 2018 | $829 | $10,710 | $940 | $9,770 |
| 2017 | $826 | $10,710 | $940 | $9,770 |
| 2016 | $700 | $8,580 | $907 | $7,673 |
| 2015 | $670 | $8,580 | $907 | $7,673 |
| 2014 | $385 | $4,630 | $1,290 | $3,340 |
Property History
| Date | Event | Price | List to Sale | Price per Sq Ft | Prior Sale |
|---|---|---|---|---|---|
| 10/30/2025 10/30/25 | For Sale | $277,880 | -22.6% | $243 / Sq Ft | |
| 08/10/2023 08/10/23 | Sold | $359,000 | -0.3% | $314 / Sq Ft | View Prior Sale |
| 07/06/2023 07/06/23 | Price Changed | $359,900 | -1.4% | $315 / Sq Ft | |
| 06/21/2023 06/21/23 | Price Changed | $364,900 | -3.7% | $320 / Sq Ft | |
| 06/14/2023 06/14/23 | Price Changed | $378,900 | -0.3% | $332 / Sq Ft | |
| 06/06/2023 06/06/23 | Price Changed | $379,900 | -1.6% | $333 / Sq Ft | |
| 05/01/2023 05/01/23 | Price Changed | $385,900 | -1.0% | $338 / Sq Ft | |
| 03/23/2023 03/23/23 | Price Changed | $389,900 | -0.5% | $341 / Sq Ft | |
| 03/13/2023 03/13/23 | Price Changed | $391,900 | -0.3% | $343 / Sq Ft | |
| 03/01/2023 03/01/23 | Price Changed | $392,900 | -0.2% | $344 / Sq Ft | |
| 01/11/2023 01/11/23 | For Sale | $393,500 | -- | $345 / Sq Ft |
Purchase History
| Date | Type | Sale Price | Title Company |
|---|---|---|---|
| Warranty Deed | $140,000 | None Listed On Document | |
| Bargain Sale Deed | -- | -- | |
| Interfamily Deed Transfer | -- | None Available |
Source: REcolorado®
MLS Number: 5732017
APN: 6163-06-077
- 7995 E Mississippi Ave Unit C11
- 7995 E Mississippi Ave Unit C4
- 7995 E Mississippi Ave Unit F24
- 7995 E Mississippi Ave Unit 11
- 7877 E Mississippi Ave Unit 1501
- 7877 E Mississippi Ave Unit 506
- 7877 E Mississippi Ave Unit 102
- 7877 E Mississippi Ave Unit 602
- 7865 E Mississippi Ave Unit A1502
- 7865 E Mississippi Ave Unit 1504
- 7865 E Mississippi Ave Unit 1601
- 7865 E Mississippi Ave Unit A1006
- 7865 E Mississippi Ave Unit 1408
- 7865 E Mississippi Ave Unit 304
- 7865 E Mississippi Ave Unit 602
- 1300 S Parker Rd Unit 110
- 1300 S Parker Rd Unit 296
- 1300 S Parker Rd Unit 3
- 1300 S Parker Rd Unit PH11
- 1300 S Parker Rd Unit 208
- 7877 E Mississippi Ave Unit 103
- 1011 S Valentia St
- 1302 S Parker Rd Unit Club Valencia 1 bed apt
- 1090 S Parker Rd
- 1306 S Parker Rd Unit 164
- 8500 E Mississippi Ave
- 9099 E Mississippi Ave
- 1291 S Ulster St
- 1039 S Parker Rd
- 1291 S Ulster St Unit 1281-514.1411127
- 1291 S Ulster St Unit 1281-606.1411128
- 1291 S Ulster St Unit 1301-501.1411131
- 1291 S Ulster St Unit 1301-512.2393
- 1291 S Ulster St Unit 1281-610.925393
- 1291 S Ulster St Unit 1301-605.332011
- 1291 S Ulster St Unit 1301-213.212126
- 1291 S Ulster St Unit 1301-618 .550706
- 1291 S Ulster St Unit 1301-500.212138
- 1211 S Quebec Way
- 800 S Valentia St

