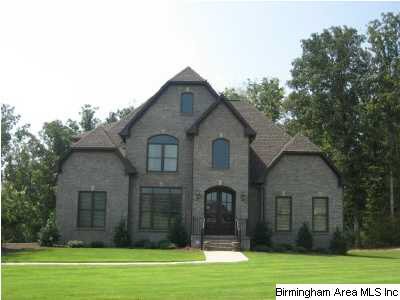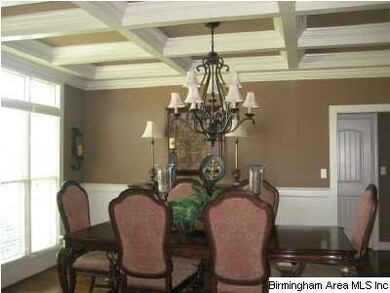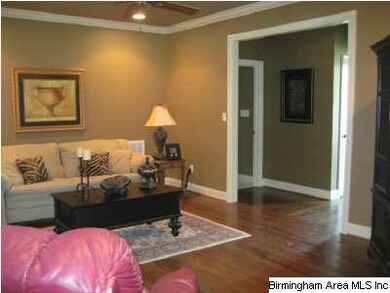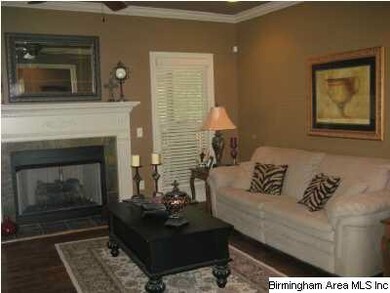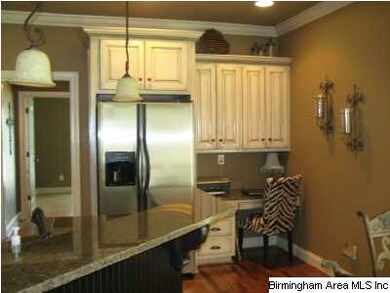
7995 Overbrook Pkwy Morris, AL 35116
Highlights
- Great Room with Fireplace
- Cathedral Ceiling
- Main Floor Primary Bedroom
- Bryan Elementary School Rated 10
- Wood Flooring
- Hydromassage or Jetted Bathtub
About This Home
As of July 2023Custom Built Beauty in the exclusive neighborhood "Overbrook"!!This home offers over 2,900sq.ft. of heated living space with many upgrades and amenities throughout. Greatroom with fireplace and already pre-wired above fireplace for a flatscreen. Kitchen is amazing with tons of custom cabinetry, gas cook top stove, granite counter-tops and huge walk-in pantry. Kitchen is open to the keeping room which offers a beautiful stone fireplace with a vaulted ceiling. Huge walk-in laundry room is conveniently located off of the kitchen. Formal Dining Room has a coffered ceiling. Masterbedroom has a very unique ceiling with lighing. Private masterbath offers separate his/her walk-in closets. Jetted tub, sep. shower and his/her vanities. Upstairs there are 3 bedrooms and 2 full baths plus walk-in attic storage. The basement has already been framed in for additonal bedroom, den, plumbing roughed for a bath. Nice screened in porch overlooks the very private backyard with turkey creek for fishing.
Home Details
Home Type
- Single Family
Est. Annual Taxes
- $2,456
Year Built
- 2009
HOA Fees
- $8 Monthly HOA Fees
Parking
- 3 Car Garage
- Basement Garage
Interior Spaces
- 1.5-Story Property
- Crown Molding
- Smooth Ceilings
- Cathedral Ceiling
- Ceiling Fan
- Recessed Lighting
- Fireplace in Hearth Room
- Marble Fireplace
- Stone Fireplace
- Gas Fireplace
- Double Pane Windows
- Window Treatments
- Great Room with Fireplace
- 2 Fireplaces
- Dining Room
- Screened Porch
- Keeping Room
- Home Security System
- Attic
Kitchen
- Electric Oven
- Gas Cooktop
- Built-In Microwave
- Dishwasher
- Stainless Steel Appliances
- Kitchen Island
- Solid Surface Countertops
Flooring
- Wood
- Carpet
- Tile
Bedrooms and Bathrooms
- 4 Bedrooms
- Primary Bedroom on Main
- Split Bedroom Floorplan
- Walk-In Closet
- Split Vanities
- Hydromassage or Jetted Bathtub
- Bathtub and Shower Combination in Primary Bathroom
- Separate Shower
- Linen Closet In Bathroom
Laundry
- Laundry Room
- Laundry on main level
- Washer and Electric Dryer Hookup
Basement
- Basement Fills Entire Space Under The House
- Stubbed For A Bathroom
- Natural lighting in basement
Utilities
- Two cooling system units
- Central Heating and Cooling System
- Two Heating Systems
- Underground Utilities
- Septic Tank
Additional Features
- Exterior Lighting
- Interior Lot
Listing and Financial Details
- Assessor Parcel Number 08-07-3-000-001.013
Ownership History
Purchase Details
Home Financials for this Owner
Home Financials are based on the most recent Mortgage that was taken out on this home.Purchase Details
Home Financials for this Owner
Home Financials are based on the most recent Mortgage that was taken out on this home.Purchase Details
Home Financials for this Owner
Home Financials are based on the most recent Mortgage that was taken out on this home.Purchase Details
Purchase Details
Home Financials for this Owner
Home Financials are based on the most recent Mortgage that was taken out on this home.Purchase Details
Purchase Details
Similar Homes in Morris, AL
Home Values in the Area
Average Home Value in this Area
Purchase History
| Date | Type | Sale Price | Title Company |
|---|---|---|---|
| Warranty Deed | $465,000 | None Listed On Document | |
| Warranty Deed | $355,000 | -- | |
| Warranty Deed | $343,000 | -- | |
| Survivorship Deed | $65,000 | None Available | |
| Survivorship Deed | $65,000 | Alabama Title Co Inc | |
| Survivorship Deed | -- | None Available | |
| Corporate Deed | $55,000 | None Available |
Mortgage History
| Date | Status | Loan Amount | Loan Type |
|---|---|---|---|
| Previous Owner | $337,250 | New Conventional | |
| Previous Owner | $332,710 | Commercial | |
| Previous Owner | $287,920 | New Conventional | |
| Previous Owner | $35,000 | Unknown |
Property History
| Date | Event | Price | Change | Sq Ft Price |
|---|---|---|---|---|
| 07/14/2023 07/14/23 | Sold | $465,000 | -7.0% | $160 / Sq Ft |
| 06/07/2023 06/07/23 | For Sale | $499,900 | +40.8% | $172 / Sq Ft |
| 07/24/2014 07/24/14 | Sold | $355,000 | -1.4% | $122 / Sq Ft |
| 06/21/2014 06/21/14 | Pending | -- | -- | -- |
| 06/02/2014 06/02/14 | For Sale | $359,900 | +4.9% | $124 / Sq Ft |
| 07/02/2012 07/02/12 | Sold | $343,000 | -2.0% | $118 / Sq Ft |
| 06/15/2012 06/15/12 | Pending | -- | -- | -- |
| 01/11/2012 01/11/12 | For Sale | $349,900 | -- | $120 / Sq Ft |
Tax History Compared to Growth
Tax History
| Year | Tax Paid | Tax Assessment Tax Assessment Total Assessment is a certain percentage of the fair market value that is determined by local assessors to be the total taxable value of land and additions on the property. | Land | Improvement |
|---|---|---|---|---|
| 2024 | $2,456 | $43,760 | -- | -- |
| 2022 | $2,239 | $40,500 | $3,380 | $37,120 |
| 2021 | $1,723 | $31,370 | $2,500 | $28,870 |
| 2020 | $1,645 | $29,990 | $2,500 | $27,490 |
| 2019 | $1,645 | $30,000 | $0 | $0 |
| 2018 | $1,611 | $29,400 | $0 | $0 |
| 2017 | $1,896 | $34,440 | $0 | $0 |
| 2016 | $1,946 | $35,320 | $0 | $0 |
| 2015 | $1,946 | $34,440 | $0 | $0 |
| 2014 | $1,918 | $35,900 | $0 | $0 |
| 2013 | $1,918 | $34,460 | $0 | $0 |
Agents Affiliated with this Home
-
Kerry Mitchell

Seller's Agent in 2023
Kerry Mitchell
Keller Williams Metro North
(205) 529-9367
70 Total Sales
-
Tracey Ridener

Buyer's Agent in 2023
Tracey Ridener
RE/MAX
(205) 612-2810
93 Total Sales
-
Cindy Mars

Buyer Co-Listing Agent in 2023
Cindy Mars
RE/MAX
(205) 966-3876
95 Total Sales
-
Kelly McAuley

Seller's Agent in 2014
Kelly McAuley
RE/MAX
(205) 229-0160
111 Total Sales
-
Brenda Weaver

Buyer's Agent in 2014
Brenda Weaver
ARC Realty Vestavia
(205) 790-5155
95 Total Sales
-
Denise Hays-Launius

Seller's Agent in 2012
Denise Hays-Launius
RE/MAX
(205) 966-2935
131 Total Sales
Map
Source: Greater Alabama MLS
MLS Number: 519954
APN: 08-00-07-3-000-001.013
- 7871 Brae Village Dr
- 7883 Brae Village Dr
- 8012 Ct
- 7888 Brae Village Dr
- 7985 Brae Shetland Ct
- 1301 Stratford Ct
- 3196 Ponderosa Pkwy
- 7863 Brae Village Dr
- 7855 Brae Village Dr
- 7919 Brae Village Dr
- 3200 Ponderosa Pkwy
- 3204 Ponderosa Pkwy
- 3203 Ponderosa Pkwy
- 3208 Ponderosa Pkwy
- 3217 Ponderosa Pkwy
- 3152 Ponderosa Pkwy
- 3292 Ponderosa Pkwy
- 3180 Ponderosa Pkwy
- 3156 Ponderosa Pkwy
- 3199 Ponderosa Pkwy
