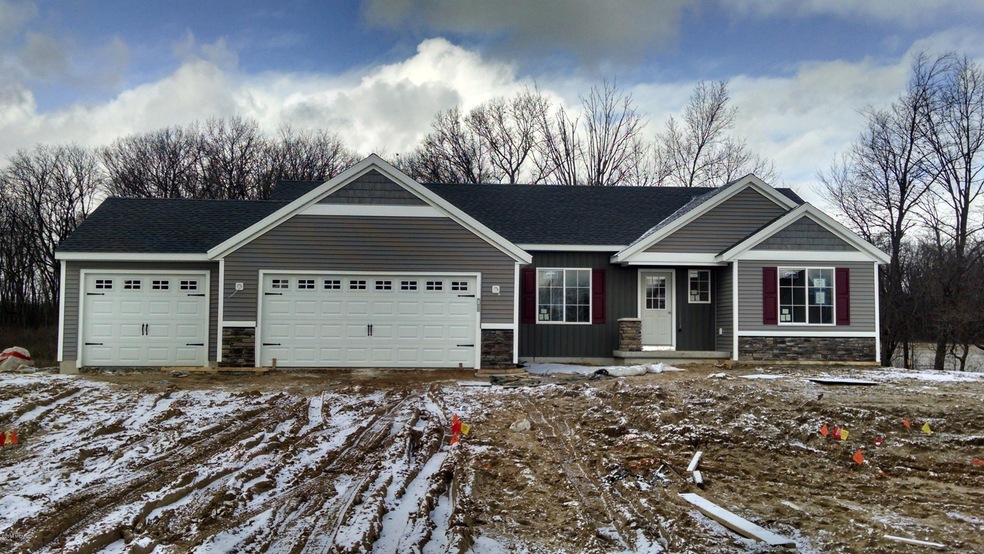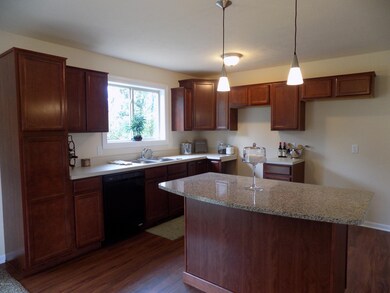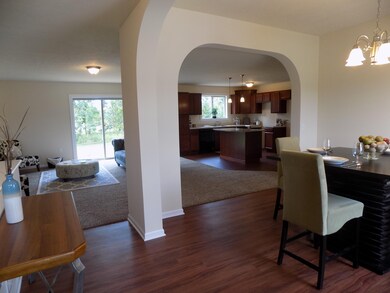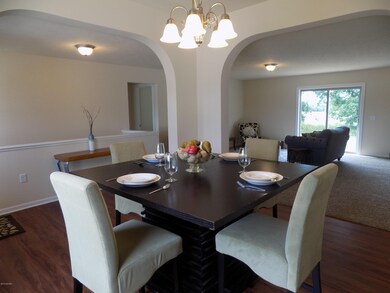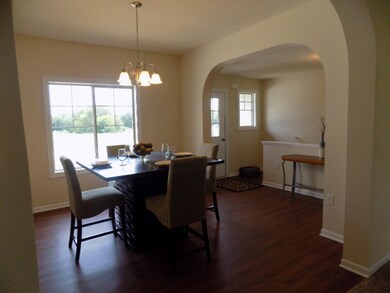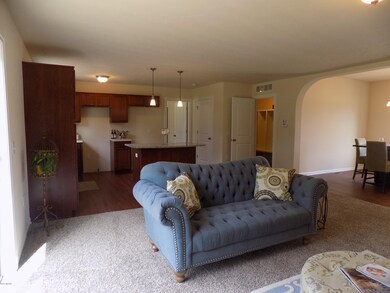
7995 Sable Valley Ct Ada, MI 49301
Forest Hills NeighborhoodHighlights
- Newly Remodeled
- Deck
- Wooded Lot
- Thornapple Elementary School Rated A
- Recreation Room
- Mud Room
About This Home
As of August 2023There is still time to add your style of colors and features to this high-end Sable Ranch Home. In 5-6 months, you will be moving into this 3 bedroom/2 full bath home on a private-wooded home site. The main level owner's suite includes a walk-in, tiled shower and large walk-in closet. The open kitchen features granite counter-tops, stainless steel appliances, pantry, island and wood flooring. The formal dining area and living room allow for lots of space for entertaining. You will enjoy main level laundry & a mud room with lockers. The lower level includes over 600 square feet of finished rec. room space, plumbing for a future full bath and the option to finish 2 more future bedrooms for an over 3000 square foot home. Photos are from a model home. Construction loan financing only.
Last Agent to Sell the Property
Ronald Austin
Berkshire Hathaway HomeServices Michigan Real Estate (Rock)
Home Details
Home Type
- Single Family
Est. Annual Taxes
- $5,499
Year Built
- Built in 2016 | Newly Remodeled
Lot Details
- 0.75 Acre Lot
- Lot Dimensions are 227 x 220 x 132 x 172
- Cul-De-Sac
- Sprinkler System
- Wooded Lot
HOA Fees
- $30 Monthly HOA Fees
Parking
- 3 Car Attached Garage
Home Design
- Proposed Property
- Brick or Stone Mason
- Composition Roof
- Vinyl Siding
- Stone
Interior Spaces
- 2,239 Sq Ft Home
- 1-Story Property
- Low Emissivity Windows
- Window Screens
- Mud Room
- Living Room
- Recreation Room
- Laundry on main level
Kitchen
- Range
- Microwave
- Dishwasher
- Kitchen Island
Bedrooms and Bathrooms
- 3 Main Level Bedrooms
- 2 Full Bathrooms
Basement
- Basement Fills Entire Space Under The House
- Natural lighting in basement
Outdoor Features
- Deck
Utilities
- Forced Air Heating and Cooling System
- Heating System Uses Natural Gas
- Well
- Electric Water Heater
- Septic System
Community Details
- Association fees include trash, snow removal
- $50 HOA Transfer Fee
Listing and Financial Details
- Home warranty included in the sale of the property
Ownership History
Purchase Details
Home Financials for this Owner
Home Financials are based on the most recent Mortgage that was taken out on this home.Purchase Details
Home Financials for this Owner
Home Financials are based on the most recent Mortgage that was taken out on this home.Map
Similar Homes in the area
Home Values in the Area
Average Home Value in this Area
Purchase History
| Date | Type | Sale Price | Title Company |
|---|---|---|---|
| Warranty Deed | $675,000 | Chicago Title | |
| Warranty Deed | -- | Sun Title Agency Of Mi Llc |
Mortgage History
| Date | Status | Loan Amount | Loan Type |
|---|---|---|---|
| Open | $195,000 | New Conventional | |
| Previous Owner | $356,000 | New Conventional | |
| Previous Owner | $359,575 | Construction |
Property History
| Date | Event | Price | Change | Sq Ft Price |
|---|---|---|---|---|
| 08/18/2023 08/18/23 | Sold | $675,000 | +3.9% | $204 / Sq Ft |
| 08/03/2023 08/03/23 | Pending | -- | -- | -- |
| 07/31/2023 07/31/23 | For Sale | $649,900 | +78.1% | $196 / Sq Ft |
| 01/04/2017 01/04/17 | Sold | $365,000 | +2.8% | $163 / Sq Ft |
| 04/28/2016 04/28/16 | Pending | -- | -- | -- |
| 06/25/2015 06/25/15 | For Sale | $355,000 | -- | $159 / Sq Ft |
Tax History
| Year | Tax Paid | Tax Assessment Tax Assessment Total Assessment is a certain percentage of the fair market value that is determined by local assessors to be the total taxable value of land and additions on the property. | Land | Improvement |
|---|---|---|---|---|
| 2024 | $5,499 | $262,800 | $0 | $0 |
| 2023 | $6,133 | $237,600 | $0 | $0 |
| 2022 | $5,895 | $229,700 | $0 | $0 |
| 2021 | $5,747 | $204,900 | $0 | $0 |
| 2020 | $3,884 | $194,800 | $0 | $0 |
| 2019 | $5,711 | $188,800 | $0 | $0 |
| 2018 | $5,637 | $173,300 | $0 | $0 |
| 2017 | $5,616 | $37,500 | $0 | $0 |
| 2016 | $1,554 | $37,500 | $0 | $0 |
| 2015 | -- | $37,500 | $0 | $0 |
| 2013 | -- | $0 | $0 | $0 |
Source: Southwestern Michigan Association of REALTORS®
MLS Number: 15033419
APN: 41-19-03-480-006
- 1885 Timber Trail Dr SE
- 2100 Timber Point Dr SE
- 1605 Sterling Oaks Ct SE
- 1370 Old Oak Hill Dr
- 7828 Autumn Woods Dr SE
- 7352 Grachen Dr SE
- 7420 Biscayne Way SE
- 7790 Ashwood Dr SE
- 7688 Wood Violet Ct SE
- 2416 Pebblebrook Dr SE
- 7237 Mountain Ash Dr SE
- 1442 Riverton Ave SE
- 7720 Fase St SE Unit Lot 5
- 7714 Fase St SE Unit Lot 4
- 7708 Fase St SE Unit Lot 3
- 1041 Thornapple River Dr SE
- 7701 Fase St SE Unit Lot 15
- 7572 Lime Hollow Dr SE
- 7356 Treeline Dr SE
- 8700 Bennett St SE
