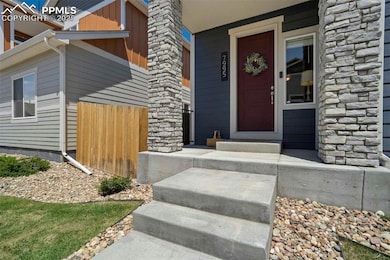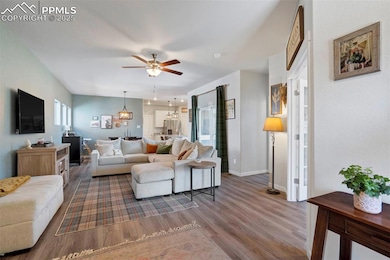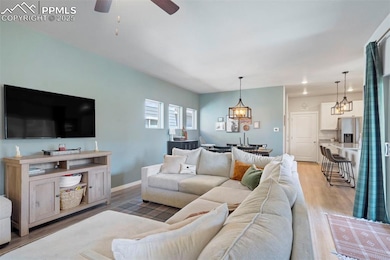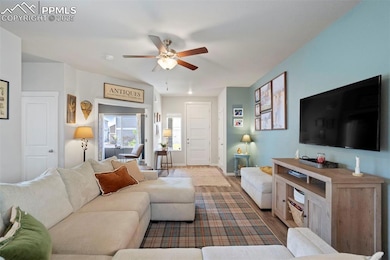7995 Tremble Point Colorado Springs, CO 80908
Estimated payment $3,054/month
Highlights
- Corner Lot
- 2 Car Attached Garage
- French Doors
- Covered Patio or Porch
- Laundry Room
- Ceramic Tile Flooring
About This Home
Welcome to this beautifully maintained, move-in-ready home that offers the perfect blend of modern curb appeal and effortless living. Nestled in a vibrant, walkable neighborhood, you’ll love being just steps from local favorites like ice cream shops, coffee spots, and more.
Inside, the home shows like new and has been lovingly cared for. The main floor features a dedicated office—ideal for remote work—and a spacious kitchen and dining area that flows seamlessly into the living room. Just off the living space, step out to your private covered patio and side yard—perfect for relaxing, entertaining, or enjoying Colorado's beautiful seasons.
Upstairs, the generous primary suite includes a private balcony and a well-appointed ensuite bath. You’ll also find two additional bedrooms, a full bath, and a conveniently located laundry room on this level.
The fully finished basement is a true standout, offering a second living room, a custom pub area, an additional bedroom, and a full bath—providing flexible space for guests, hobbies, or relaxation.
Enjoy the best of Colorado living with low-maintenance features that let you spend more time outdoors. The HOA takes care of front landscaping and even shovels walkways in the winter. With nearby parks, trails, and a highly convenient location, this home truly has it all.
Don’t miss this adorable home that offers space, style, and simplicity—schedule your showing today!
Home Details
Home Type
- Single Family
Est. Annual Taxes
- $2,335
Year Built
- Built in 2021
Lot Details
- 4,792 Sq Ft Lot
- Corner Lot
HOA Fees
- $143 Monthly HOA Fees
Parking
- 2 Car Attached Garage
- Garage Door Opener
Home Design
- Shingle Roof
Interior Spaces
- 3,022 Sq Ft Home
- 2-Story Property
- Ceiling height of 9 feet or more
- Ceiling Fan
- French Doors
- Basement Fills Entire Space Under The House
Kitchen
- Self-Cleaning Oven
- Plumbed For Gas In Kitchen
- Range Hood
- Microwave
- Dishwasher
- Disposal
Flooring
- Carpet
- Laminate
- Ceramic Tile
Bedrooms and Bathrooms
- 4 Bedrooms
Laundry
- Laundry Room
- Laundry on upper level
- Dryer
- Washer
Outdoor Features
- Covered Patio or Porch
Utilities
- Central Air
- Heating System Uses Natural Gas
Community Details
- Association fees include ground maintenance, snow removal, trash removal
- On-Site Maintenance
- Greenbelt
Map
Home Values in the Area
Average Home Value in this Area
Tax History
| Year | Tax Paid | Tax Assessment Tax Assessment Total Assessment is a certain percentage of the fair market value that is determined by local assessors to be the total taxable value of land and additions on the property. | Land | Improvement |
|---|---|---|---|---|
| 2025 | $2,335 | $33,170 | -- | -- |
| 2024 | $2,236 | $28,810 | $6,030 | $22,780 |
| 2023 | $2,236 | $28,810 | $6,030 | $22,780 |
| 2022 | $2,187 | $22,590 | $5,590 | $17,000 |
| 2021 | $1,960 | $16,830 | $16,830 | $0 |
| 2020 | $322 | $2,580 | $2,580 | $0 |
Property History
| Date | Event | Price | Change | Sq Ft Price |
|---|---|---|---|---|
| 08/04/2025 08/04/25 | Price Changed | $509,900 | -1.8% | $169 / Sq Ft |
| 07/08/2025 07/08/25 | Price Changed | $519,000 | -0.2% | $172 / Sq Ft |
| 05/29/2025 05/29/25 | For Sale | $520,000 | -- | $172 / Sq Ft |
Purchase History
| Date | Type | Sale Price | Title Company |
|---|---|---|---|
| Special Warranty Deed | $498,060 | Unified Title |
Mortgage History
| Date | Status | Loan Amount | Loan Type |
|---|---|---|---|
| Open | $483,118 | New Conventional |
Source: Pikes Peak REALTOR® Services
MLS Number: 5943752
APN: 53043-07-042
- 7911 Shiloh Mesa Dr
- 7700 Frigid Air Point
- 7646 Sun Shimmer View
- 7680 Almond Wood Loop
- 8036 Carmela Grove Unit 1
- 7626 Almond Wood Loop
- 7371 Cornice Point
- 8019 Grey Bark Way
- Boxelder Plan at Aspen Meadows
- Ash Plan at Aspen Meadows
- The Telluride Plan at Aspen Meadows
- Elm Plan at Aspen Meadows
- The Breckenridge Plan at Aspen Meadows
- The Meadowbrook Plan at Aspen Meadows
- The Stonebridge Plan at Aspen Meadows
- The Pagosa Plan at Aspen Meadows
- The Crestone Plan at Aspen Meadows
- 7372 Cornice Point
- 7881 Wagonwood Place
- 7887 Wagonwood Place
- 7935 Shiloh Mesa Dr
- 8199 Burl Wood Dr
- 8073 Chardonnay Grove
- 7673 Jack Pine Grove
- 7755 Adventure Way
- 7151 Mountain Spruce Dr
- 7167 Black Spruce Heights Unit 7167
- 7668 Kiana Dr
- 7740 Kiana Dr
- 8820 Dry Needle Place
- 8356 Cypress Wood Dr
- 7535 Copper Range Heights
- 6576 White Lodge Point
- 7238 Fauna Glen Dr
- 8279 Scoby Ct
- 6610 Shadow Star Dr
- 6529 Fowler Dr
- 6765 Windbrook Ct
- 6730 Silverwind Cir
- 7761 Bear Run







