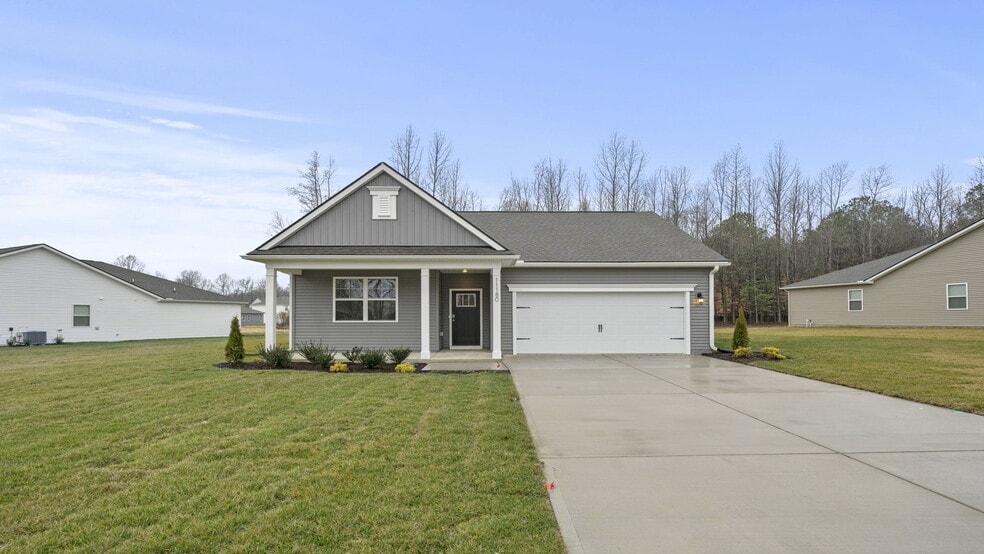
Estimated payment starting at $2,817/month
Highlights
- Fitness Center
- Primary Bedroom Suite
- Lawn
- New Construction
- Clubhouse
- No HOA
About This Floor Plan
Welcome to the Cali, a 1862 sq ft single-level home designed with modern, open-concept living in mind. This home features a spacious living room, casual dining area, and a well-appointed kitchen with a large center island and walk-in pantry, creating an ideal space for both daily living and entertaining. A conveniently located laundry room adds to the home's functionality. The primary suite is a true retreat, offering an oversized walk-in closet and a luxurious en-suite bathroom with separate vanities and a private water closet. In addition, the home includes a full bathroom and three additional bedrooms, providing ample space for family, guests, or a home office. The Cali offers the perfect combination of spacious living, modern design, and one-level convenience, making it an ideal choice for homeowners seeking a functional and stylish home. The photos you see here are for illustration purposes only, interior and exterior features, options, colors and selections will vary from the homes as built.
Sales Office
| Monday |
10:00 AM - 6:00 PM
|
| Tuesday |
10:00 AM - 6:00 PM
|
| Wednesday |
10:00 AM - 6:00 PM
|
| Thursday |
10:00 AM - 6:00 PM
|
| Friday |
10:00 AM - 6:00 PM
|
| Saturday |
10:00 AM - 6:00 PM
|
| Sunday |
12:00 PM - 6:00 PM
|
Home Details
Home Type
- Single Family
Parking
- 2 Car Attached Garage
- Front Facing Garage
Home Design
- New Construction
Interior Spaces
- 1-Story Property
- Recessed Lighting
- Living Room
- Family or Dining Combination
- Den
Kitchen
- Eat-In Kitchen
- Breakfast Bar
- Walk-In Pantry
- Built-In Range
- Dishwasher
- Kitchen Island
- Disposal
- Kitchen Fixtures
Bedrooms and Bathrooms
- 4 Bedrooms
- Primary Bedroom Suite
- Walk-In Closet
- 2 Full Bathrooms
- Primary bathroom on main floor
- Dual Vanity Sinks in Primary Bathroom
- Private Water Closet
- Bathroom Fixtures
- Bathtub with Shower
- Walk-in Shower
Laundry
- Laundry Room
- Laundry on main level
- Washer and Dryer Hookup
Utilities
- Central Heating and Cooling System
- High Speed Internet
- Cable TV Available
Additional Features
- Front Porch
- Lawn
Community Details
Overview
- No Home Owners Association
Amenities
- Community Fire Pit
- Clubhouse
Recreation
- Community Playground
- Fitness Center
- Community Pool
- Park
Map
Other Plans in Arbors at Farms of New Kent
About the Builder
- Arbors at Farms of New Kent
- 7995 Arbor Marsh Terrace
- 7709 Arbor Marsh Terrace
- 7707 Arbor Marsh Terrace
- 7719 Arbor Marsh Terrace
- 7713 Arbor Marsh Terrace
- 7725 Arbor Marsh Terrace
- 7727 Arbor Marsh Terrace
- 7731 Arbor Marsh Terrace
- 7733 Arbor Marsh Terrace
- 7012 Spike Rush Ct
- 7737 Arbor Marsh Terrace
- 7024 Spike Rush Ct
- 7741 Arbor Marsh Terrace
- 7745 Arbor Marsh Terrace
- 7040 Spike Rush Ct
- 7598 Broomsedge Ct
- 7747 Arbor Marsh Terrace
- 7039 Spike Rush Ct
- 7752 Arbor Marsh Terrace
