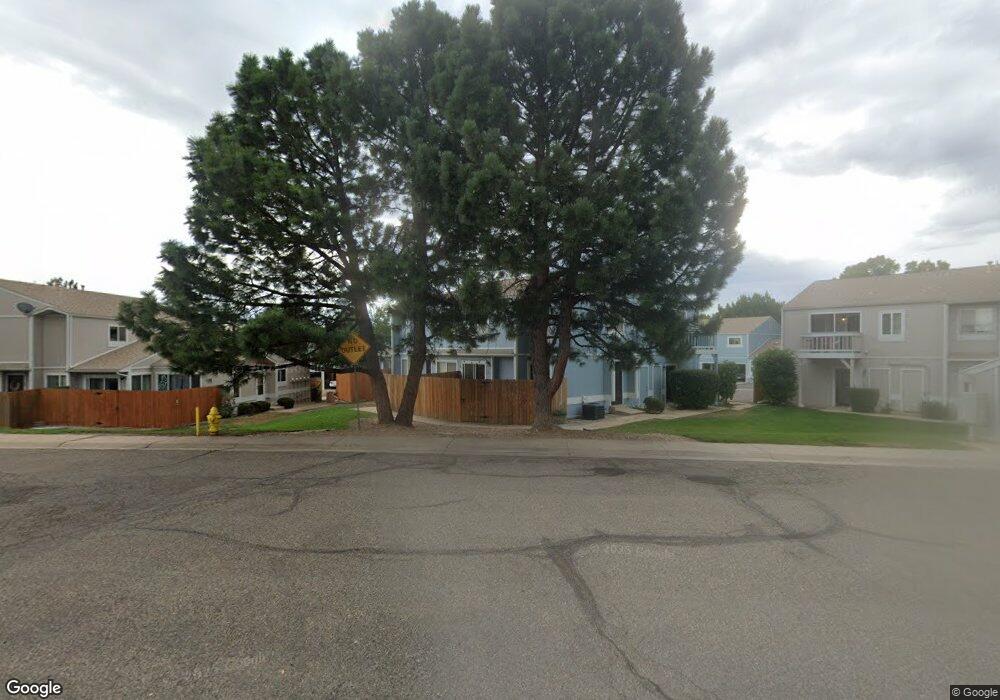7996 Chase Cir Unit 5 Arvada, CO 80003
Wood Creek NeighborhoodEstimated Value: $309,000 - $322,000
2
Beds
1
Bath
821
Sq Ft
$383/Sq Ft
Est. Value
About This Home
This home is located at 7996 Chase Cir Unit 5, Arvada, CO 80003 and is currently estimated at $314,457, approximately $383 per square foot. 7996 Chase Cir Unit 5 is a home located in Jefferson County with nearby schools including Swanson Elementary School, North Arvada Middle School, and Arvada High School.
Ownership History
Date
Name
Owned For
Owner Type
Purchase Details
Closed on
Jul 13, 2021
Sold by
Haskell Skylar and Haskell Loni
Bought by
Carberry Gregory
Current Estimated Value
Home Financials for this Owner
Home Financials are based on the most recent Mortgage that was taken out on this home.
Original Mortgage
$250,750
Outstanding Balance
$230,282
Interest Rate
3%
Mortgage Type
New Conventional
Estimated Equity
$84,175
Purchase Details
Closed on
Jun 16, 2021
Sold by
United Colorado Llc
Bought by
Haskell Skylar and Haskell Loni
Home Financials for this Owner
Home Financials are based on the most recent Mortgage that was taken out on this home.
Original Mortgage
$250,750
Outstanding Balance
$230,282
Interest Rate
3%
Mortgage Type
New Conventional
Estimated Equity
$84,175
Create a Home Valuation Report for This Property
The Home Valuation Report is an in-depth analysis detailing your home's value as well as a comparison with similar homes in the area
Home Values in the Area
Average Home Value in this Area
Purchase History
| Date | Buyer | Sale Price | Title Company |
|---|---|---|---|
| Carberry Gregory | $296,000 | First American Title | |
| Haskell Skylar | $227,500 | Land Title Guarantee Company | |
| United Colorado Llc | $222,500 | Land Title Guarantee Company |
Source: Public Records
Mortgage History
| Date | Status | Borrower | Loan Amount |
|---|---|---|---|
| Open | Carberry Gregory | $250,750 | |
| Previous Owner | Haskell Skylar | $100,000 | |
| Previous Owner | Havener Patricia D | $25,000 | |
| Previous Owner | Havener Patricia D | $16,000 | |
| Previous Owner | Havener Patricia D | $68,000 | |
| Previous Owner | Havener Patricia D | $7,500 | |
| Previous Owner | Havener Patricia D | $56,000 |
Source: Public Records
Tax History Compared to Growth
Tax History
| Year | Tax Paid | Tax Assessment Tax Assessment Total Assessment is a certain percentage of the fair market value that is determined by local assessors to be the total taxable value of land and additions on the property. | Land | Improvement |
|---|---|---|---|---|
| 2024 | $1,850 | $19,068 | $6,030 | $13,038 |
| 2023 | $1,850 | $19,068 | $6,030 | $13,038 |
| 2022 | $1,467 | $14,978 | $4,170 | $10,808 |
| 2021 | $1,491 | $15,409 | $4,290 | $11,119 |
| 2020 | $1,389 | $14,393 | $4,290 | $10,103 |
| 2019 | $1,370 | $14,393 | $4,290 | $10,103 |
| 2018 | $1,120 | $11,437 | $3,600 | $7,837 |
| 2017 | $1,025 | $11,437 | $3,600 | $7,837 |
| 2016 | $799 | $8,398 | $2,866 | $5,532 |
| 2015 | $647 | $8,398 | $2,866 | $5,532 |
| 2014 | $647 | $6,392 | $2,229 | $4,163 |
Source: Public Records
Map
Nearby Homes
- 7992 Chase Cir Unit 12
- 7984 Chase Cir Unit 68
- 7973 Chase Cir Unit 54
- 7978 Chase Cir Unit E
- 7978 Chase Cir Unit G
- 7970 Chase Cir Unit 85
- 5550 W 80th Place Unit 12
- 5550 W 80th Place Unit 1
- 5550 W 80th Place Unit 20
- 7974 Chase Cir Unit 77
- 7937 Chase Cir Unit 176
- 7936 Eaton St
- 5690 W 80th Place Unit 101
- 7933 Chase Cir Unit 182
- 8090 Chase Dr
- 7902 Chase Cir Unit 152
- 5690 W 79th Ave
- 8112 Gray Ct Unit 394
- 5784 W 81st Cir
- 7739 Depew St
- 7996 Chase Cir Unit 8
- 7996 Chase Cir Unit 7
- 7996 Chase Cir Unit 6
- 7994 Chase Cir Unit 20
- 7994 Chase Cir Unit 19
- 7994 Chase Cir Unit 18
- 7994 Chase Cir Unit 17
- 7994 Chase Cir
- 7998 Chase Cir Unit 4
- 7998 Chase Cir Unit 3
- 7998 Chase Cir Unit 2
- 7998 Chase Cir Unit 1
- 7998 Chase Cir
- 7992 Chase Cir Unit 11
- 7992 Chase Cir Unit 10
- 7992 Chase Cir Unit 9
- 7992 Chase Cir Unit 799210
- 7990 Chase Cir Unit 16
- 7990 Chase Cir Unit 15
- 7990 Chase Cir Unit 14
