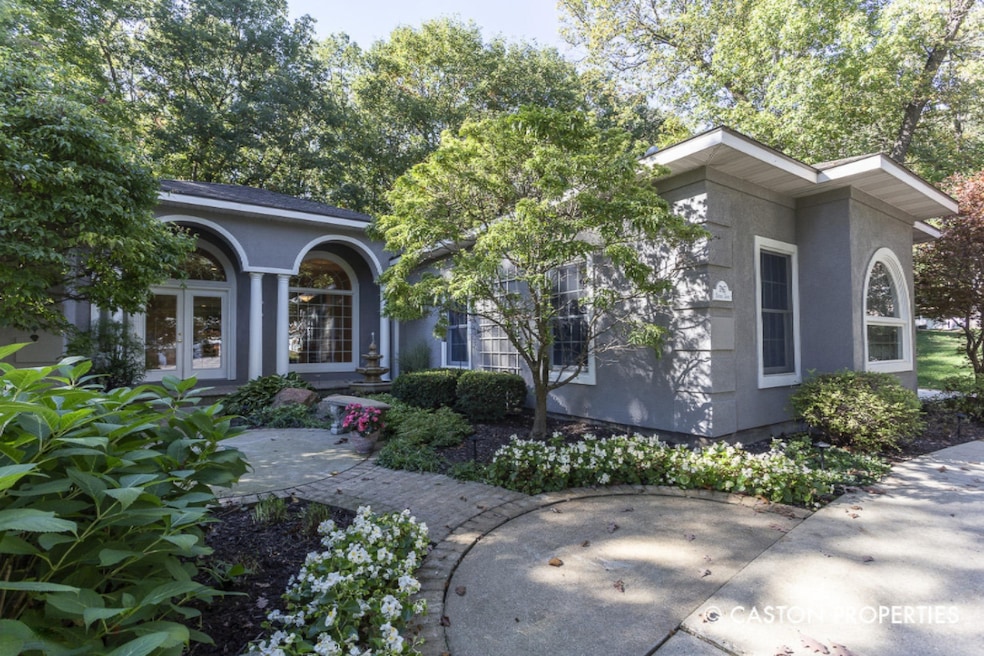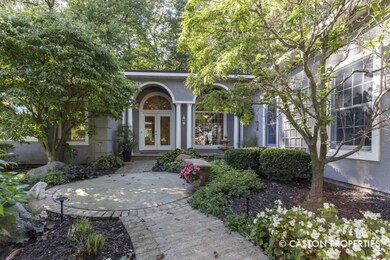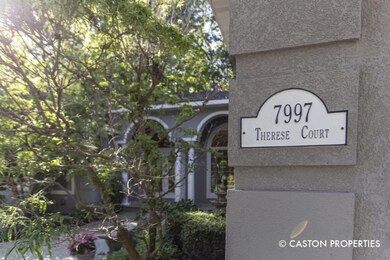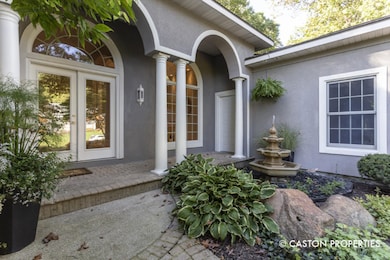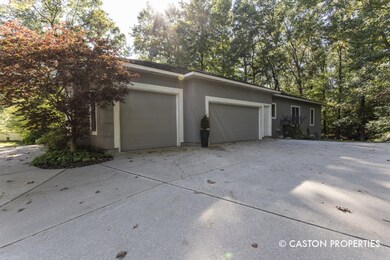
7997 Therese Ct SE Unit 61 Caledonia, MI 49316
Estimated Value: $689,000 - $790,000
Highlights
- Wooded Lot
- Corner Lot: Yes
- Water Fountains
- Dutton Elementary School Rated A
- Mud Room
- Porch
About This Home
As of December 2020Welcome to 7997 Therese Ct SE in beautiful Austinridge! This exquisite 4,178 sq.ft. one owner sprawling Ranch Home is situated on a quiet cul-de-sac and features main floor living at it's best! Completely updated, this home features a new kitchen, new baths and is freshly painted throughout. Enjoy Kenmoor Elite appliances, granite countertops in kitchen and baths, walnut engineered hardwood flooring, porcelain tile backsplash in kitchen and baths, and new carpet on the main floor. Also featured in this one owner home are Anderson windows, and custom millwork. The lower level could be a great that In-Law suite or guest suite and features a beautiful kitchen, bath, and living room with Fireplace and a private entrance. There are gas fireplaces on the main level and the lower level, main floor laundry, a large home office, wall vac, a large workshop, professionally landscaped, underground sprinkling,4 season porch off owners suite, and a 3 stall garage plumbed with natural gas and compressed air. Don't miss this beautiful move-in ready home! Buyer and Buyer Agent to verify all information.
Last Agent to Sell the Property
Berkshire Hathaway HomeServices Michigan Real Estate (Cascade) License #6501218723 Listed on: 10/08/2020

Last Buyer's Agent
Bruce Cornell
Berkshire Hathaway HomeServices Michigan Real Estate (Main) License #6501338200

Home Details
Home Type
- Single Family
Est. Annual Taxes
- $5,232
Year Built
- Built in 1996
Lot Details
- 0.74 Acre Lot
- Lot Dimensions are 182 x 170 x 180 x 170
- Corner Lot: Yes
- Sprinkler System
- Wooded Lot
- Garden
Parking
- 3 Car Attached Garage
- Garage Door Opener
Home Design
- Composition Roof
- Stucco
Interior Spaces
- 4,178 Sq Ft Home
- 1-Story Property
- Central Vacuum
- Ceiling Fan
- Gas Log Fireplace
- Mud Room
- Walk-Out Basement
- Laundry on main level
Kitchen
- Range
- Microwave
- Dishwasher
- Kitchen Island
Bedrooms and Bathrooms
- 4 Bedrooms | 3 Main Level Bedrooms
Outdoor Features
- Water Fountains
- Porch
Utilities
- Forced Air Heating and Cooling System
- Heating System Uses Natural Gas
- Well
- Natural Gas Water Heater
- Water Softener is Owned
- Septic System
- Cable TV Available
Ownership History
Purchase Details
Home Financials for this Owner
Home Financials are based on the most recent Mortgage that was taken out on this home.Purchase Details
Purchase Details
Home Financials for this Owner
Home Financials are based on the most recent Mortgage that was taken out on this home.Purchase Details
Similar Homes in Caledonia, MI
Home Values in the Area
Average Home Value in this Area
Purchase History
| Date | Buyer | Sale Price | Title Company |
|---|---|---|---|
| Whitt William R | $550,000 | Lighthouse Title Agency | |
| Tilma Robert L | -- | None Available | |
| Tilma Robert L | $97,000 | None Available | |
| Tilma Scott | -- | Resource Title Llc | |
| -- | $44,900 | -- |
Mortgage History
| Date | Status | Borrower | Loan Amount |
|---|---|---|---|
| Open | Whitt William R | $300,000 | |
| Previous Owner | Tilma Scott | $2,490,000 | |
| Previous Owner | Tilma Scott | $154,200 | |
| Previous Owner | Tilma Scott | $248,400 | |
| Previous Owner | Tilma Scott | $251,000 | |
| Previous Owner | Tilma Scott | $156,000 | |
| Previous Owner | Tilma Scott | $260,000 | |
| Previous Owner | Tilma Scott | $350,100 |
Property History
| Date | Event | Price | Change | Sq Ft Price |
|---|---|---|---|---|
| 12/22/2020 12/22/20 | Sold | $550,000 | -6.0% | $132 / Sq Ft |
| 11/15/2020 11/15/20 | Pending | -- | -- | -- |
| 10/08/2020 10/08/20 | For Sale | $585,000 | -- | $140 / Sq Ft |
Tax History Compared to Growth
Tax History
| Year | Tax Paid | Tax Assessment Tax Assessment Total Assessment is a certain percentage of the fair market value that is determined by local assessors to be the total taxable value of land and additions on the property. | Land | Improvement |
|---|---|---|---|---|
| 2024 | $5,443 | $297,100 | $0 | $0 |
| 2023 | $5,206 | $266,300 | $0 | $0 |
| 2022 | $7,175 | $246,400 | $0 | $0 |
| 2021 | $7,029 | $229,800 | $0 | $0 |
| 2020 | $3,663 | $215,200 | $0 | $0 |
| 2019 | $5,255 | $203,900 | $0 | $0 |
| 2018 | $5,159 | $201,700 | $0 | $0 |
| 2017 | $4,935 | $186,400 | $0 | $0 |
| 2016 | $4,748 | $175,800 | $0 | $0 |
| 2015 | $4,630 | $175,800 | $0 | $0 |
| 2013 | -- | $163,100 | $0 | $0 |
Agents Affiliated with this Home
-
Patricia Caston

Seller's Agent in 2020
Patricia Caston
Berkshire Hathaway HomeServices Michigan Real Estate (Cascade)
(616) 745-9417
77 Total Sales
-

Buyer's Agent in 2020
Bruce Cornell
Berkshire Hathaway HomeServices Michigan Real Estate (Main)
(616) 443-4550
56 Total Sales
Map
Source: Southwestern Michigan Association of REALTORS®
MLS Number: 20042280
APN: 41-23-15-401-061
- 8040 Therese Ct SE Unit 89
- 8041 Therese Ct SE Unit 83
- 5725 Whitneyville Ave SE
- 8477 84th St SE
- 8000 Whitneywood Ct SE Unit 9
- 7701 Sunset Ct SE
- 7101 River Glen Dr SE
- 8284 Kettle Oak Dr
- 8296 Kettle Oak Dr SE
- 11338 Bancroft Way
- 11314 Bancroft Way
- 7929 Fitzsimmons Ct SE
- 8559 Sunny View Rd SE
- 8726 Rainbows End Rd SE Unit Parcel 6
- 9155 Alaska Ave SE
- 8714 Rainbows End Rd SE Unit Parcel 7
- 8715 Rainbows End Rd SE Unit Parcel 2
- 8671 Garbow Dr SE
- 8700 Rainbows End Rd SE Unit Parcel 8
- 8735 Rainbows End Rd SE Unit Parcel 4
- 7997 Therese Ct SE Unit 61
- 7983 Therese Ct SE
- 7996 A J Ct SE
- 7982 Therese Ct SE
- 8015 Therese Ct SE
- 7998 Therese Ct SE
- 8015 Therese Ct SE
- 7988 A J Ct SE Unit 59
- 8020 Therese Ct SE
- 7884 Austinridge Dr SE
- 7986 Therese Ct SE
- 0 Therese Ct
- 8029 Therese Ct SE Unit 82
- 7984 A J Ct SE Unit 58
- 8028 Therese Ct SE
- 7999 A J Ct SE
- 7868 Austinridge Dr SE Unit 69
- 7853 Abby Ln SE Unit 55
- 7852 Austinridge Dr SE
- 8038 Kyley Ct SE
