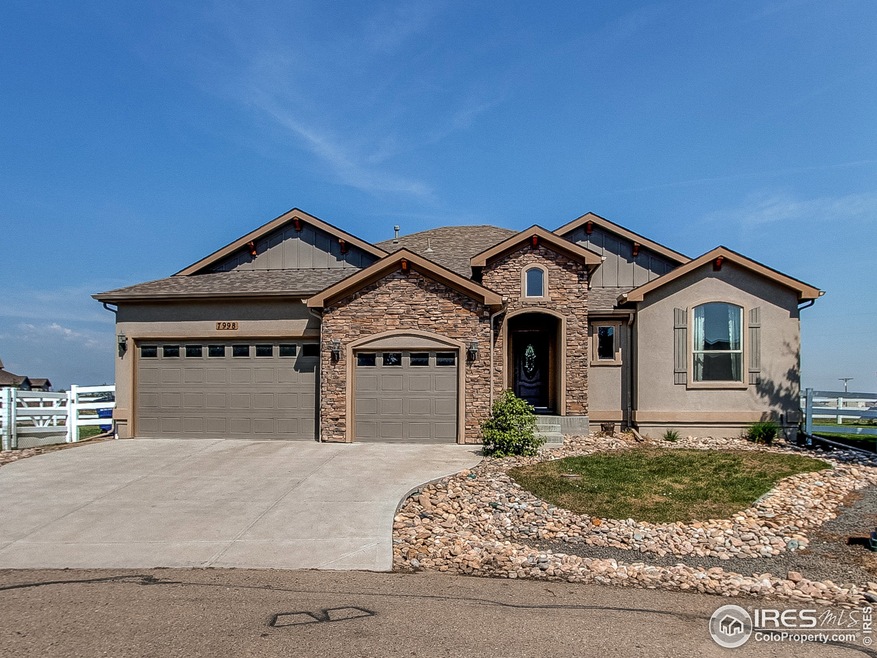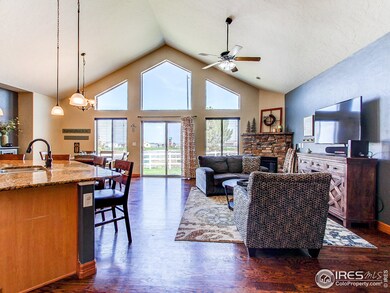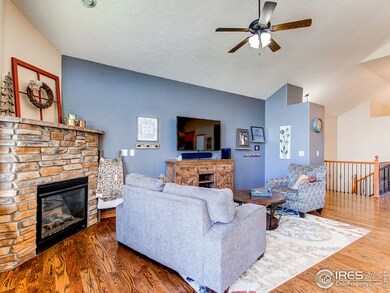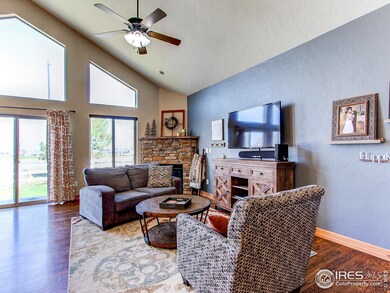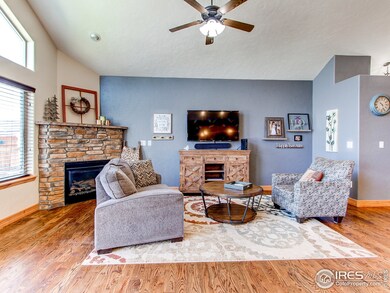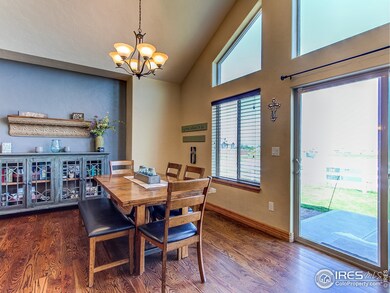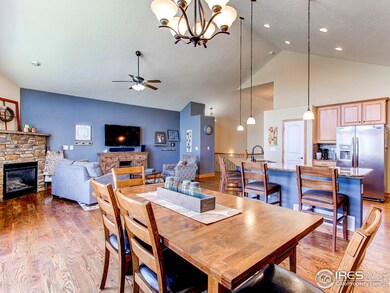
7998 Faith Ct Frederick, CO 80530
Highlights
- Wood Flooring
- Community Playground
- Family Room
- 3 Car Attached Garage
- Forced Air Heating and Cooling System
- Fenced
About This Home
As of December 2020This custom home sits on a giant cul-de-sac lot backing to expansive mountain views with nearly 1/3 of an acre with the potential to build the outbuilding of your dreams. Inside you will find a wide open gourmet kitchen with double oven, gas stove, granite counter tops and bar stool seating. The kitchen opens to a dining space and living room with a cozy fireplace and more views of the front range. Four total bedrooms are located on the main level including an oversize master suite with walk in closet, five piece master bath and connected laundry room. The basement is finished with extra tall ceilings and a great room, a bar, two more bedrooms, a full bath, and a gym space. This home is bright and clean, well maintained and ready to go! Custom craftsmanship, quality construction, and pride of ownership make this an obvious choice. A Seller's pre-sale inspection is already done so you can buy with peace of mind.
Last Agent to Sell the Property
Michael Rex
Rex Homes LLC Listed on: 08/08/2020
Home Details
Home Type
- Single Family
Est. Annual Taxes
- $4,501
Year Built
- Built in 2013
Lot Details
- 0.35 Acre Lot
- Fenced
- Sprinkler System
HOA Fees
- $50 Monthly HOA Fees
Parking
- 3 Car Attached Garage
Home Design
- Wood Frame Construction
- Composition Roof
Interior Spaces
- 4,210 Sq Ft Home
- 1-Story Property
- Gas Fireplace
- Family Room
- Basement Fills Entire Space Under The House
- Dishwasher
- Laundry on main level
Flooring
- Wood
- Carpet
Bedrooms and Bathrooms
- 6 Bedrooms
- 4 Full Bathrooms
Schools
- Frederick Elementary School
- Coal Ridge Middle School
- Frederick High School
Utilities
- Forced Air Heating and Cooling System
Listing and Financial Details
- Assessor Parcel Number R0771301
Community Details
Overview
- Association fees include common amenities
- Angel View Estates Subdivision
Recreation
- Community Playground
Ownership History
Purchase Details
Purchase Details
Home Financials for this Owner
Home Financials are based on the most recent Mortgage that was taken out on this home.Purchase Details
Home Financials for this Owner
Home Financials are based on the most recent Mortgage that was taken out on this home.Purchase Details
Home Financials for this Owner
Home Financials are based on the most recent Mortgage that was taken out on this home.Purchase Details
Home Financials for this Owner
Home Financials are based on the most recent Mortgage that was taken out on this home.Purchase Details
Home Financials for this Owner
Home Financials are based on the most recent Mortgage that was taken out on this home.Similar Homes in the area
Home Values in the Area
Average Home Value in this Area
Purchase History
| Date | Type | Sale Price | Title Company |
|---|---|---|---|
| Trustee Deed | -- | None Listed On Document | |
| Interfamily Deed Transfer | -- | Homestead Title & Escrow | |
| Warranty Deed | $655,000 | Fidelity National Title | |
| Deed | $570,000 | -- | |
| Warranty Deed | $545,000 | First American Title | |
| Special Warranty Deed | $421,000 | Heritage Title |
Mortgage History
| Date | Status | Loan Amount | Loan Type |
|---|---|---|---|
| Previous Owner | $195,000 | Credit Line Revolving | |
| Previous Owner | $48,250 | New Conventional | |
| Previous Owner | $510,000 | New Conventional | |
| Previous Owner | $502,000 | New Conventional | |
| Previous Owner | $453,100 | No Value Available | |
| Previous Owner | -- | No Value Available | |
| Previous Owner | $72,955 | New Conventional | |
| Previous Owner | $417,000 | New Conventional | |
| Previous Owner | $399,950 | New Conventional |
Property History
| Date | Event | Price | Change | Sq Ft Price |
|---|---|---|---|---|
| 06/05/2025 06/05/25 | For Sale | $780,000 | 0.0% | $185 / Sq Ft |
| 05/17/2025 05/17/25 | Pending | -- | -- | -- |
| 05/10/2025 05/10/25 | For Sale | $780,000 | +19.1% | $185 / Sq Ft |
| 03/07/2021 03/07/21 | Off Market | $655,000 | -- | -- |
| 12/02/2020 12/02/20 | Sold | $655,000 | 0.0% | $156 / Sq Ft |
| 10/31/2020 10/31/20 | Off Market | $655,000 | -- | -- |
| 10/08/2020 10/08/20 | Pending | -- | -- | -- |
| 09/30/2020 09/30/20 | Price Changed | $655,000 | -2.2% | $156 / Sq Ft |
| 09/08/2020 09/08/20 | Price Changed | $669,900 | -1.5% | $159 / Sq Ft |
| 08/20/2020 08/20/20 | Price Changed | $679,900 | -0.7% | $161 / Sq Ft |
| 08/08/2020 08/08/20 | For Sale | $685,000 | +20.2% | $163 / Sq Ft |
| 01/28/2019 01/28/19 | Off Market | $570,000 | -- | -- |
| 08/07/2018 08/07/18 | Sold | $570,000 | -0.9% | $295 / Sq Ft |
| 06/14/2018 06/14/18 | Pending | -- | -- | -- |
| 02/01/2018 02/01/18 | For Sale | $575,000 | -- | $297 / Sq Ft |
Tax History Compared to Growth
Tax History
| Year | Tax Paid | Tax Assessment Tax Assessment Total Assessment is a certain percentage of the fair market value that is determined by local assessors to be the total taxable value of land and additions on the property. | Land | Improvement |
|---|---|---|---|---|
| 2025 | $7,951 | $54,110 | $10,630 | $43,480 |
| 2024 | $7,951 | $54,110 | $10,630 | $43,480 |
| 2023 | $6,582 | $65,340 | $11,500 | $53,840 |
| 2022 | $4,655 | $44,610 | $9,040 | $35,570 |
| 2021 | $4,701 | $45,900 | $9,300 | $36,600 |
| 2020 | $4,436 | $43,660 | $7,900 | $35,760 |
| 2019 | $4,501 | $43,660 | $7,900 | $35,760 |
| 2018 | $3,916 | $39,420 | $6,840 | $32,580 |
| 2017 | $4,003 | $39,420 | $6,840 | $32,580 |
| 2016 | $3,669 | $35,550 | $5,890 | $29,660 |
| 2015 | $3,557 | $35,550 | $5,890 | $29,660 |
| 2014 | $3,194 | $5,810 | $5,810 | $0 |
Agents Affiliated with this Home
-
Jami Bedsaul

Seller's Agent in 2025
Jami Bedsaul
RE/MAX
(303) 519-4691
68 Total Sales
-
M
Seller's Agent in 2020
Michael Rex
Rex Homes LLC
-
Karlynn Spreder

Buyer's Agent in 2020
Karlynn Spreder
Karlynn Spreder
(303) 517-0026
23 Total Sales
-
N
Seller's Agent in 2018
Natalie Randall
Milehimodern
-
Geoff Frahm

Buyer's Agent in 2018
Geoff Frahm
Group Loveland
(970) 221-0700
63 Total Sales
Map
Source: IRES MLS
MLS Number: 920718
APN: R0771301
- 6829 Juniper Ct
- 7017 Kali Ct
- 7022 Todd Ct
- 6832 Sequoia St
- 6725 2nd St
- 6834 Blue Spruce St
- 7218 Animas Ave
- 7226 Arkansas St
- 7232 Arkansas St
- 7238 Arkansas St
- 7244 Arkansas St
- 108 Wake St
- 7302 Arkansas St
- 7203 Dolores Ave
- 6707 6th St
- 7306 Arkansas St
- 7212 Big Thompson Ct
- 205 Hawthorn St
- 7211 Dolores Ave
- 101 Wake St
