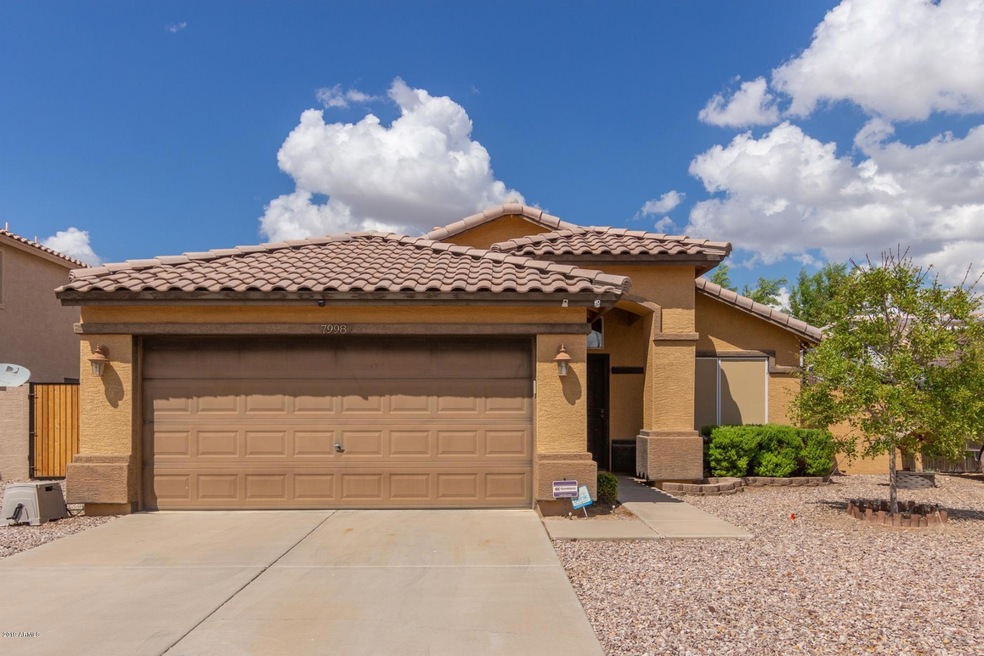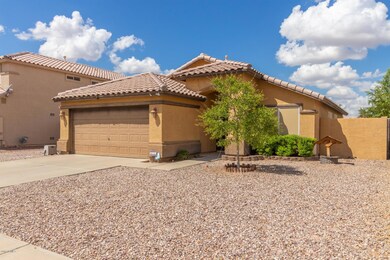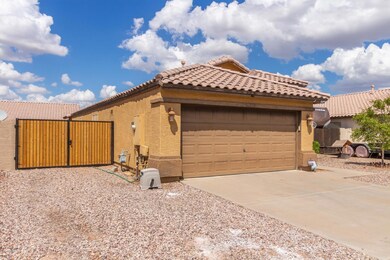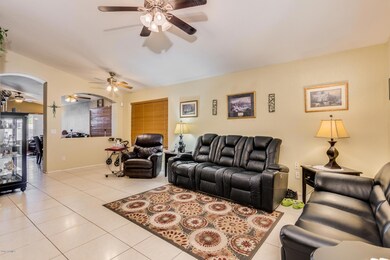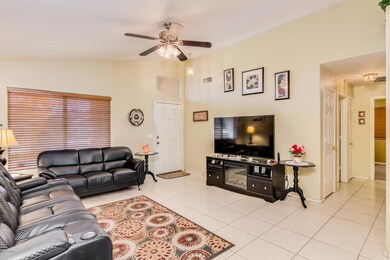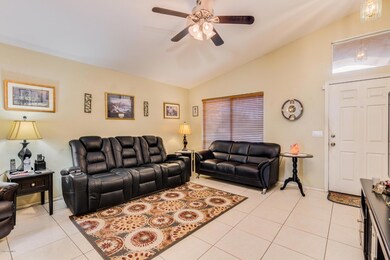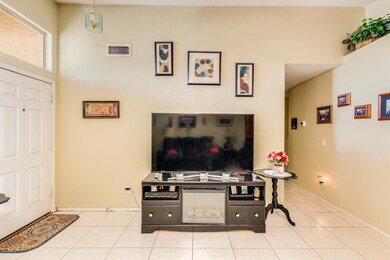
7998 W Solano Dr N Glendale, AZ 85303
Highlights
- Play Pool
- Vaulted Ceiling
- No HOA
- RV Gated
- Granite Countertops
- Covered patio or porch
About This Home
As of October 2019Incredibly charming single story, 3 bed Glendale home with great curb appeal in quiet neighborhood with NO HOA! Excellent location, easy walking distance to Glendale Heroes Regional Park and minutes from schools, shopping and restaurants. Inside is bright and very well maintained. Flowing floorplan features separate living and family rooms with soaring vaulted ceilings, built-in shelving, and gleaming 18 inch tile t/o with new granite c tops! Designed for entertaining, the open kitchen overlooks the family room with a breakfast bar. The secluded backyard is complete with a covered patio and a sparkling private pool - re surfaced 09/19, a perfect spot to gather with friends and family and enjoy Arizona outdoors. New AC and RV gate with RV parking! Don't miss out, come see today!
Home Details
Home Type
- Single Family
Est. Annual Taxes
- $1,512
Year Built
- Built in 1999
Lot Details
- 6,377 Sq Ft Lot
- Desert faces the front of the property
- Block Wall Fence
- Artificial Turf
- Front Yard Sprinklers
- Sprinklers on Timer
Parking
- 2 Car Garage
- Garage Door Opener
- RV Gated
Home Design
- Wood Frame Construction
- Tile Roof
- Stucco
Interior Spaces
- 1,642 Sq Ft Home
- 1-Story Property
- Vaulted Ceiling
- Ceiling Fan
- Gas Fireplace
- Double Pane Windows
- Family Room with Fireplace
- Washer and Dryer Hookup
Kitchen
- Breakfast Bar
- Built-In Microwave
- Granite Countertops
Flooring
- Carpet
- Laminate
- Tile
Bedrooms and Bathrooms
- 3 Bedrooms
- 2 Bathrooms
- Dual Vanity Sinks in Primary Bathroom
Outdoor Features
- Play Pool
- Covered patio or porch
- Outdoor Storage
Location
- Property is near a bus stop
Schools
- Coyote Ridge Elementary And Middle School
- Independence High School
Utilities
- Refrigerated Cooling System
- Heating System Uses Natural Gas
- High Speed Internet
- Cable TV Available
Listing and Financial Details
- Tax Lot 25
- Assessor Parcel Number 102-10-055
Community Details
Overview
- No Home Owners Association
- Association fees include no fees
- Built by MARLOR HOMES
- Bethany Point Subdivision
Recreation
- Bike Trail
Ownership History
Purchase Details
Purchase Details
Home Financials for this Owner
Home Financials are based on the most recent Mortgage that was taken out on this home.Purchase Details
Purchase Details
Home Financials for this Owner
Home Financials are based on the most recent Mortgage that was taken out on this home.Purchase Details
Home Financials for this Owner
Home Financials are based on the most recent Mortgage that was taken out on this home.Purchase Details
Home Financials for this Owner
Home Financials are based on the most recent Mortgage that was taken out on this home.Purchase Details
Map
Similar Homes in Glendale, AZ
Home Values in the Area
Average Home Value in this Area
Purchase History
| Date | Type | Sale Price | Title Company |
|---|---|---|---|
| Interfamily Deed Transfer | -- | None Available | |
| Warranty Deed | $255,000 | Driggs Title Agency Inc | |
| Interfamily Deed Transfer | -- | None Available | |
| Warranty Deed | $80,000 | Chicago Title Agency Inc | |
| Warranty Deed | $113,595 | Stewart Title & Trust | |
| Warranty Deed | $51,572 | Stewart Title & Trust | |
| Warranty Deed | $25,710 | Security Title Agency |
Mortgage History
| Date | Status | Loan Amount | Loan Type |
|---|---|---|---|
| Open | $256,000 | New Conventional | |
| Closed | $250,381 | FHA | |
| Previous Owner | $175,000 | New Conventional | |
| Previous Owner | $148,000 | New Conventional | |
| Previous Owner | $78,128 | FHA | |
| Previous Owner | $77,972 | FHA | |
| Previous Owner | $100,000 | New Conventional | |
| Previous Owner | $53,000 | Credit Line Revolving | |
| Previous Owner | $157,600 | Fannie Mae Freddie Mac | |
| Previous Owner | $10,000 | Unknown | |
| Previous Owner | $22,720 | Construction | |
| Previous Owner | $93,075 | FHA | |
| Previous Owner | $92,920 | FHA | |
| Previous Owner | $199,500 | New Conventional |
Property History
| Date | Event | Price | Change | Sq Ft Price |
|---|---|---|---|---|
| 10/24/2019 10/24/19 | Sold | $255,000 | 0.0% | $155 / Sq Ft |
| 09/18/2019 09/18/19 | For Sale | $255,000 | 0.0% | $155 / Sq Ft |
| 09/15/2019 09/15/19 | Pending | -- | -- | -- |
| 09/11/2019 09/11/19 | For Sale | $255,000 | +218.8% | $155 / Sq Ft |
| 05/03/2012 05/03/12 | Sold | $80,000 | +0.3% | $49 / Sq Ft |
| 01/25/2012 01/25/12 | Pending | -- | -- | -- |
| 01/18/2012 01/18/12 | For Sale | $79,800 | -- | $49 / Sq Ft |
Tax History
| Year | Tax Paid | Tax Assessment Tax Assessment Total Assessment is a certain percentage of the fair market value that is determined by local assessors to be the total taxable value of land and additions on the property. | Land | Improvement |
|---|---|---|---|---|
| 2025 | $1,124 | $14,204 | -- | -- |
| 2024 | $1,524 | $13,528 | -- | -- |
| 2023 | $1,524 | $26,820 | $5,360 | $21,460 |
| 2022 | $1,516 | $21,920 | $4,380 | $17,540 |
| 2021 | $1,509 | $19,760 | $3,950 | $15,810 |
| 2020 | $1,528 | $18,360 | $3,670 | $14,690 |
| 2019 | $1,512 | $15,370 | $3,070 | $12,300 |
| 2018 | $1,450 | $14,260 | $2,850 | $11,410 |
| 2017 | $1,470 | $12,430 | $2,480 | $9,950 |
| 2016 | $1,396 | $13,300 | $2,660 | $10,640 |
| 2015 | $1,316 | $11,570 | $2,310 | $9,260 |
Source: Arizona Regional Multiple Listing Service (ARMLS)
MLS Number: 5977162
APN: 102-10-055
- 7808 W Palo Verde Dr
- 8001 W San Juan Ave
- 5634 N 82nd Ave
- 6208 N 78th Dr
- 8324 W Palo Verde Dr
- 8330 W Palo Verde Dr
- 8335 W Berridge Ln
- 5710 N 84th Ave
- 5415 N 79th Dr
- 5727 N 84th Dr
- 7607 W Keim Dr
- 6416 N 78th Ln
- 5923 N 85th Ave
- 5508 N 83rd Dr
- 8426 W Solano Dr
- 7917 W Sierra Vista Dr
- 5471 N 83rd Dr
- 5308 N 77th Dr
- 8543 W Palo Verde Dr
- 6276 N 75th Ln
