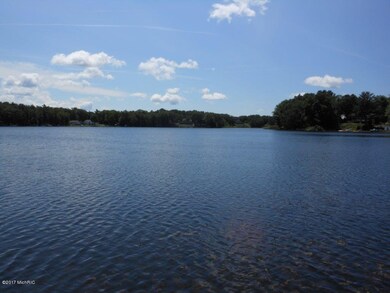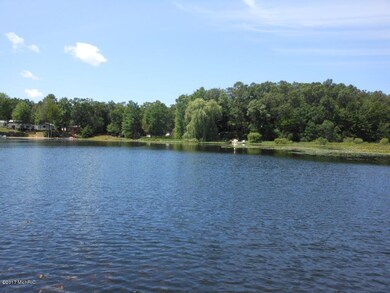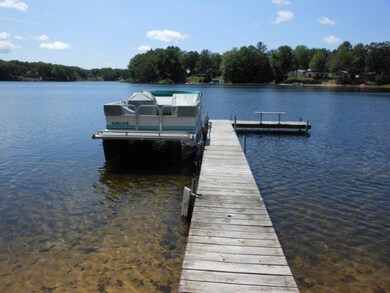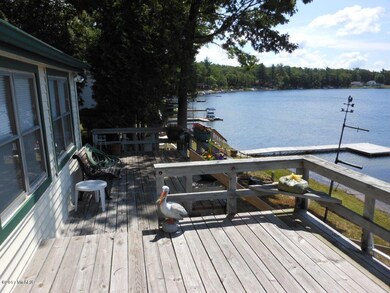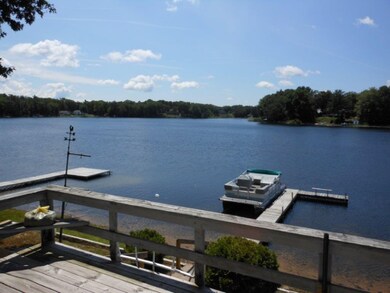
7999 E Lake Rd Twin Lake, MI 49457
Estimated Value: $194,033 - $252,000
Highlights
- Private Waterfront
- Deck
- Pole Barn
- Docks
- Recreation Room
- 4 Car Detached Garage
About This Home
As of March 2018Enjoy Little Silver Lake (all sports lake) with over 77' of frontage, boat dock, and views like you just can't imagine! 1-bedroom cottage, 1 bathroom, kitchen and eating area, and large living room with wood-burning fireplace and screened-in porch all along the waterfront. This family has enjoyed this beautiful spot for well over 25 years . . .now it is your turn! Two parcels are included in this sale with a huge 4+ car detached garage, storage sheds, garden area, underground sprinkling and more! Holton School District and within minutes to everything. Small crawl space area for storage, flat root (maintained yearly), 2 separate wells. Small and quaint but a wonderful spot for the entire family! Some interior items will remain in the sale of this cottage.
Home Details
Home Type
- Single Family
Est. Annual Taxes
- $1,622
Year Built
- Built in 1960
Lot Details
- 0.4 Acre Lot
- Private Waterfront
- 77 Feet of Waterfront
- The property's road front is unimproved
Parking
- 4 Car Detached Garage
- Garage Door Opener
- Unpaved Driveway
Home Design
- Cabin
- Wood Siding
- Aluminum Siding
- Vinyl Siding
Interior Spaces
- 292 Sq Ft Home
- 1-Story Property
- Ceiling Fan
- Window Treatments
- Window Screens
- Living Room with Fireplace
- Dining Area
- Recreation Room
- Water Views
- Crawl Space
- Storm Windows
- Laundry on main level
Kitchen
- Eat-In Kitchen
- Oven
- Microwave
Bedrooms and Bathrooms
- 1 Main Level Bedroom
- 1 Full Bathroom
Outdoor Features
- Docks
- Deck
- Pole Barn
- Shed
- Storage Shed
- Porch
Location
- Mineral Rights Excluded
Utilities
- Cooling System Mounted In Outer Wall Opening
- Forced Air Heating System
- Heating System Uses Propane
- Heating System Powered By Leased Propane
- Propane
- Well
- Electric Water Heater
- Septic System
Ownership History
Purchase Details
Home Financials for this Owner
Home Financials are based on the most recent Mortgage that was taken out on this home.Purchase Details
Purchase Details
Similar Homes in Twin Lake, MI
Home Values in the Area
Average Home Value in this Area
Purchase History
| Date | Buyer | Sale Price | Title Company |
|---|---|---|---|
| Pierce Robert A | -- | None Available | |
| Naperalsky James E | -- | None Available | |
| Kenyon Robert | -- | Transnation Title Agency Of |
Mortgage History
| Date | Status | Borrower | Loan Amount |
|---|---|---|---|
| Open | Pierce Robert A | $120,086 | |
| Closed | Kenyon Robert | $0 |
Property History
| Date | Event | Price | Change | Sq Ft Price |
|---|---|---|---|---|
| 03/13/2018 03/13/18 | Sold | $123,800 | -11.5% | $424 / Sq Ft |
| 01/26/2018 01/26/18 | Pending | -- | -- | -- |
| 10/06/2017 10/06/17 | For Sale | $139,900 | -- | $479 / Sq Ft |
Tax History Compared to Growth
Tax History
| Year | Tax Paid | Tax Assessment Tax Assessment Total Assessment is a certain percentage of the fair market value that is determined by local assessors to be the total taxable value of land and additions on the property. | Land | Improvement |
|---|---|---|---|---|
| 2024 | $1,169 | $73,400 | $0 | $0 |
| 2023 | $749 | $63,900 | $0 | $0 |
| 2022 | $1,540 | $48,500 | $0 | $0 |
| 2021 | $1,498 | $46,300 | $0 | $0 |
| 2020 | $1,482 | $46,800 | $0 | $0 |
| 2019 | $1,454 | $44,700 | $0 | $0 |
| 2018 | $1,303 | $43,300 | $0 | $0 |
| 2017 | $1,276 | $41,600 | $0 | $0 |
| 2016 | $295 | $38,100 | $0 | $0 |
| 2015 | -- | $38,100 | $0 | $0 |
| 2014 | -- | $38,000 | $0 | $0 |
| 2013 | -- | $36,800 | $0 | $0 |
Agents Affiliated with this Home
-
Thomas Sanocki
T
Seller's Agent in 2018
Thomas Sanocki
Core Realty Partners LLC
(231) 375-5273
71 Total Sales
-
Shelley Schaub
S
Buyer's Agent in 2018
Shelley Schaub
Greenridge Realty Muskegon
(231) 830-3086
100 Total Sales
Map
Source: Southwestern Michigan Association of REALTORS®
MLS Number: 17031562
APN: 05-470-013-0009-10
- 0 Hart Rd
- 3625 Sunrise Ridge Dr
- 7050 Blue Lake Rd
- 7142 Holton Rd
- 6750 Dalson Rd
- 6560 Blue Lake Rd
- 2542 Cove Rd
- 6530 Blue Lake Rd
- 3889 Dalson Rd
- 6204 Holton Rd
- 0 Maple St Unit 58 25023304
- 0 Maple St Unit 57
- 3285 4th St
- 2985 Middle Lake Rd
- 5830 O'Neil St
- V/L 6th St
- 4334 Brunswick Rd
- 6474 Blackhawk Ln Unit 21
- 0 Crocker Rd Unit 25007740
- 5410 Dalson Rd
- 7999 E Lake Rd
- 7995 E Lake Rd
- 8001 E Lake Rd
- 7991 E Lake Rd
- 8011 E Lake Rd
- 7975 E Lake Rd
- 7975 E Lake Rd
- 7981 E Lake Rd
- 8012 E Lake Rd
- 7969 E Lake Rd
- 7959 E Lake Rd
- 7959 E Lake Rd
- 7955 E Lake Rd
- 7955 E Lake Rd
- 8031 E Lake Rd
- 7941 E Lake Rd
- 7970 West Lake Rd
- 7970 W Lake Rd
- 7931 West Lake Rd
- 7933 E Lake Rd

