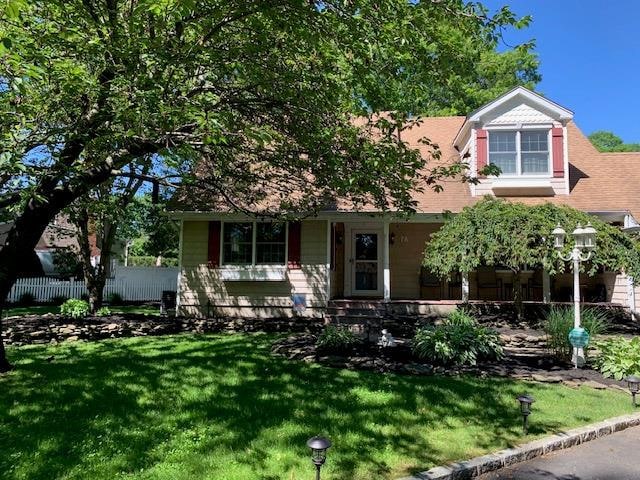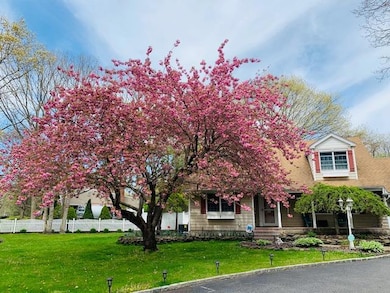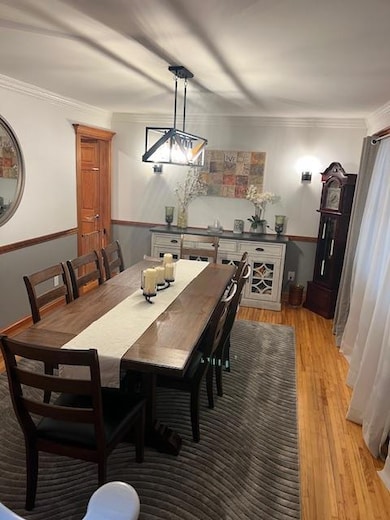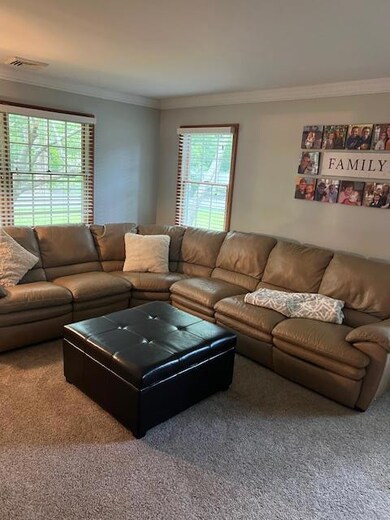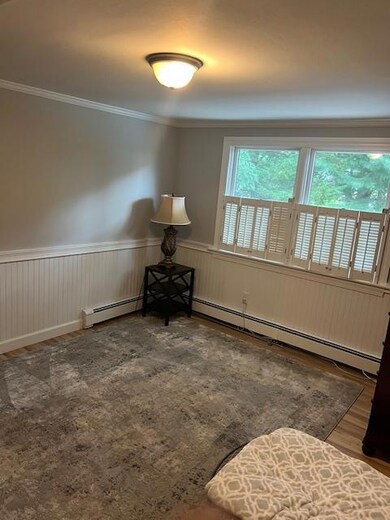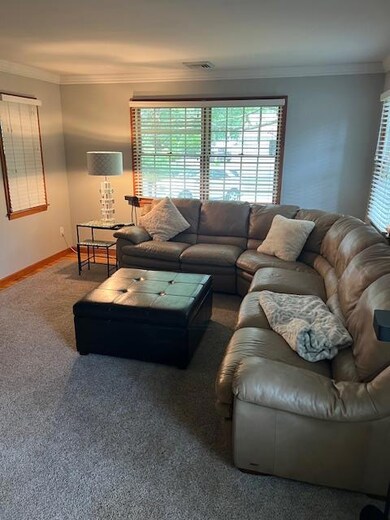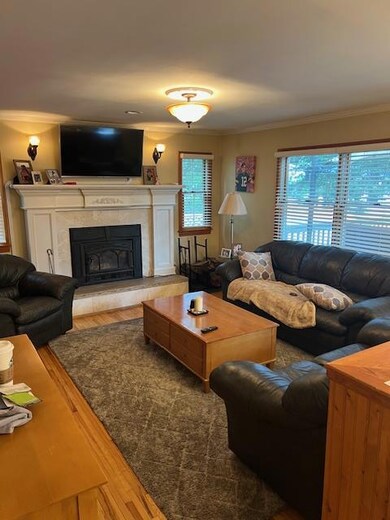7A Quenzer St Nesconset, NY 11767
Nesconset NeighborhoodHighlights
- Private Pool
- Colonial Architecture
- 1 Fireplace
- Tackan Elementary School Rated A
- Wood Flooring
- Granite Countertops
About This Home
Welcome to this beautiful and spacious colonial, offering timeless charm and modern comfort. This beautifully maintained four-bedroom, four-bathroom home features an elegant and functional layout, perfect for both everyday living and entertaining. Step inside to find generously sized rooms filled with natural light, including a formal living room, a large dining area, and a cozy family room ideal for gathering. The updated kitchen boasts ample cabinetry, sleek countertops, and quality stainless steel brand new appliances, seamlessly blending style and practicality. Upstairs, you'll find four spacious bedrooms, each offering abundant closet space and serene views. The primary suite includes a beautiful en-suite bath and plenty of closet space, while the additional bedroomns share a beautifully appointed full bathroom for ultimate convenience. Storage is no issue in this home, with large closets throughout, and a full basement offering additional flexibility. Step outside to your own private oasis-professionally landscaped grounds surround a beautifully crafted deck, perfect for outdoor dining and summer entertaining. The lush lawn, mature trees and vibrant plantings create a peaceful, picturesque backddrop for every occasion. Enjoy summer days in the sparkling above-ground pool, complete with surrounding deck space for lounging and relaxing in the sun. A perfect blend of space, beauty and comfort. This home is not to be missed!
Listing Agent
Eric G Ramsay Jr Assoc LLC Brokerage Phone: 631-665-1500 License #10401324483 Listed on: 07/18/2025

Home Details
Home Type
- Single Family
Est. Annual Taxes
- $14,384
Year Built
- Built in 1974
Home Design
- Colonial Architecture
- Frame Construction
- Vinyl Siding
Interior Spaces
- 4,000 Sq Ft Home
- 1 Fireplace
- Entrance Foyer
- Formal Dining Room
- Finished Basement
Kitchen
- Eat-In Kitchen
- Microwave
- Freezer
- Dishwasher
- Stainless Steel Appliances
- Granite Countertops
Flooring
- Wood
- Ceramic Tile
Bedrooms and Bathrooms
- 4 Bedrooms
- 4 Full Bathrooms
Laundry
- Dryer
- Washer
Schools
- Tackan Elementary School
- Great Hollow Middle School
- Smithtown High School-East
Utilities
- Central Air
- Baseboard Heating
- Oil Water Heater
- Cesspool
- Cable TV Available
Additional Features
- Private Pool
- 0.58 Acre Lot
Community Details
- Limit on the number of pets
Listing and Financial Details
- Rent includes grounds care, trash collection
- 12-Month Minimum Lease Term
- Assessor Parcel Number 0800-138-00-03-00-042-001
Map
Source: OneKey® MLS
MLS Number: 890947
APN: 0800-138-00-03-00-042-001
- 10 Heritage Place S
- 281 Lake Ave S
- 18 Chivalry Ln
- 48 Roy Dr
- 101 Gibbs Pond Rd
- 16 Prince Charming Rd
- 18 Commander Vic Ln
- 25 Lloyd Ln
- 7 Sara Ct
- 185 Southern Blvd
- 352 Gibbs Pond Rd
- 19 Prince Charming Rd
- 18 Laura Ct
- 1 Garfield Ct
- 15 Ponderosa Ln
- 17 Woodview Dr
- 15 Gemini Ln
- 7 1st St
- 105 Browns Rd
- 37 Suburban Ln
- 835 Nesconset Hwy
- 116 Smithtown Blvd
- 116 Smithtown Blvd Unit 22B
- 313 Avalon Cir
- 105 Richmond Blvd Unit 2B
- 559 Rosevale Ave
- 438 Smithtown Blvd Unit 8
- 4 Richmond Blvd
- 204 Jefferson Ave Unit 2C
- 200 Jefferson Ave Unit 2C
- 206 Jefferson Ave
- 9 Williams Blvd Unit 2-2B
- 9 Williams Blvd Unit 15-1C
- 9 Williams Blvd Unit 25-1A
- 9 Williams Blvd Unit 18-1B
- 9 Williams Blvd Unit 28-1F
- 9 Williams Blvd Unit 28-2F
- 9 Williams Blvd Unit 19-1A
- 9 Williams Blvd
- 3 Williams Blvd Unit 3-2K
