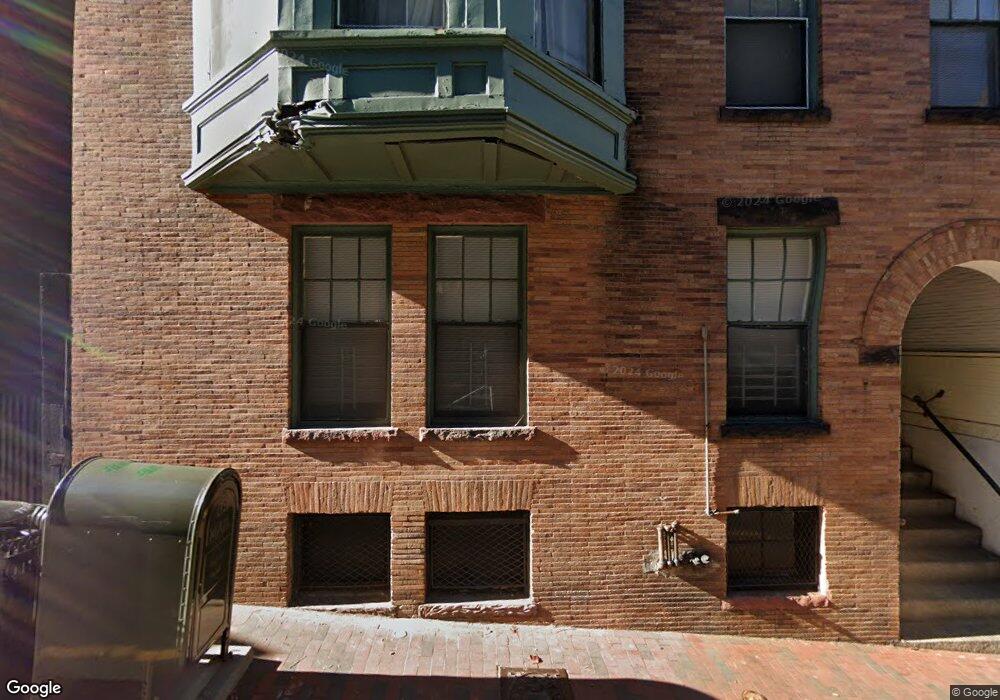7A Smith Ct Boston, MA 02114
Beacon Hill NeighborhoodEstimated Value: $2,115,280 - $2,631,000
3
Beds
3
Baths
1,735
Sq Ft
$1,308/Sq Ft
Est. Value
About This Home
This home is located at 7A Smith Ct, Boston, MA 02114 and is currently estimated at $2,269,570, approximately $1,308 per square foot. 7A Smith Ct is a home located in Suffolk County with nearby schools including Torit Montessori School, Advent School, and Park Street School.
Ownership History
Date
Name
Owned For
Owner Type
Purchase Details
Closed on
Jul 28, 2025
Sold by
Susan B Grosel 2003 Ret and Grosel
Bought by
Margossian Khatcher O and Zheng Jennie
Current Estimated Value
Home Financials for this Owner
Home Financials are based on the most recent Mortgage that was taken out on this home.
Original Mortgage
$1,744,000
Outstanding Balance
$1,742,525
Interest Rate
6.84%
Mortgage Type
New Conventional
Estimated Equity
$527,045
Purchase Details
Closed on
Nov 7, 2018
Sold by
Grosel Susan B
Bought by
Susan B Grosel 2003 Re
Purchase Details
Closed on
Mar 19, 2012
Sold by
Lovely Mary E
Bought by
Grosel Susan B
Home Financials for this Owner
Home Financials are based on the most recent Mortgage that was taken out on this home.
Original Mortgage
$959,200
Interest Rate
3%
Mortgage Type
Purchase Money Mortgage
Purchase Details
Closed on
Aug 1, 2001
Sold by
Leef Dorothy M
Bought by
Oconnor Lawrence
Purchase Details
Closed on
Dec 1, 1999
Sold by
Charles N Lee Ret
Bought by
Leef Dorothy M
Create a Home Valuation Report for This Property
The Home Valuation Report is an in-depth analysis detailing your home's value as well as a comparison with similar homes in the area
Home Values in the Area
Average Home Value in this Area
Purchase History
| Date | Buyer | Sale Price | Title Company |
|---|---|---|---|
| Margossian Khatcher O | $2,180,000 | -- | |
| Margossian Khatcher O | $2,180,000 | -- | |
| Susan B Grosel 2003 Re | -- | -- | |
| Susan B Grosel 2003 Re | -- | -- | |
| Grosel Susan B | $1,199,000 | -- | |
| Grosel Susan B | $1,199,000 | -- | |
| Oconnor Lawrence | $685,000 | -- | |
| Oconnor Lawrence | $685,000 | -- | |
| Leef Dorothy M | $192,500 | -- | |
| Leef Dorothy M | $192,500 | -- |
Source: Public Records
Mortgage History
| Date | Status | Borrower | Loan Amount |
|---|---|---|---|
| Open | Margossian Khatcher O | $1,744,000 | |
| Closed | Margossian Khatcher O | $1,744,000 | |
| Previous Owner | Grosel Susan B | $959,200 | |
| Previous Owner | Leef Dorothy M | $604,000 |
Source: Public Records
Tax History Compared to Growth
Tax History
| Year | Tax Paid | Tax Assessment Tax Assessment Total Assessment is a certain percentage of the fair market value that is determined by local assessors to be the total taxable value of land and additions on the property. | Land | Improvement |
|---|---|---|---|---|
| 2025 | $14,862 | $1,283,400 | $403,600 | $879,800 |
| 2024 | $15,274 | $1,401,300 | $441,700 | $959,600 |
| 2023 | $15,050 | $1,401,300 | $441,700 | $959,600 |
| 2022 | $14,520 | $1,334,600 | $420,700 | $913,900 |
| 2021 | $14,240 | $1,334,600 | $420,700 | $913,900 |
| 2020 | $13,683 | $1,295,700 | $421,500 | $874,200 |
| 2019 | $13,011 | $1,234,400 | $343,800 | $890,600 |
| 2018 | $12,095 | $1,154,100 | $343,800 | $810,300 |
| 2017 | $11,639 | $1,099,100 | $343,800 | $755,300 |
| 2016 | $11,626 | $1,056,900 | $343,800 | $713,100 |
| 2015 | $12,006 | $991,400 | $299,700 | $691,700 |
| 2014 | $11,878 | $944,200 | $299,700 | $644,500 |
Source: Public Records
Map
Nearby Homes
- 11 Revere St Unit 6
- 53 Garden St Unit 2
- 15 Hancock St Unit 1
- 69 Myrtle St Unit 2
- 54 Myrtle St Unit 10
- 22 Joy St
- 21A Pinckney St
- 34 Hancock St Unit 2B
- 34 Hancock St Unit 1D
- 45 Temple St Unit 306
- 45 Temple St Unit 408
- 45 Temple St Unit 405
- 45 Temple St Unit 502
- 45 Temple St Unit 410
- 45 Temple St Unit 202
- 57 Hancock St
- 14 Joy St Unit 1
- 286-288 Cambridge St Unit 8
- 23 Joy St Unit 1
- 45 Revere St Unit B
- 7 Smith Ct
- 5 1/2 Smith Ct
- 5 Smith Ct
- 5 Smith Ct
- 34 S Russell St Unit 1F
- 34 S Russell St Unit 3F
- 34 S Russell St
- 34 S Russell St Unit 4F
- 34 S Russell St Unit 1R
- 34 S Russell St Unit 2R
- 34 S Russell St Unit 4R
- 34 S Russell St Unit 5F
- 34 S Russell St Unit 2F
- 34 S Russell St Unit 3R
- 34 S Russell St Unit 34R
- 34 S Russell St Unit 1
- 34 S Russell St Unit 4
- 34 S Russell St Unit 2
- 34 S Russell St Unit 5R
- 38 S Russell St Unit 4D
