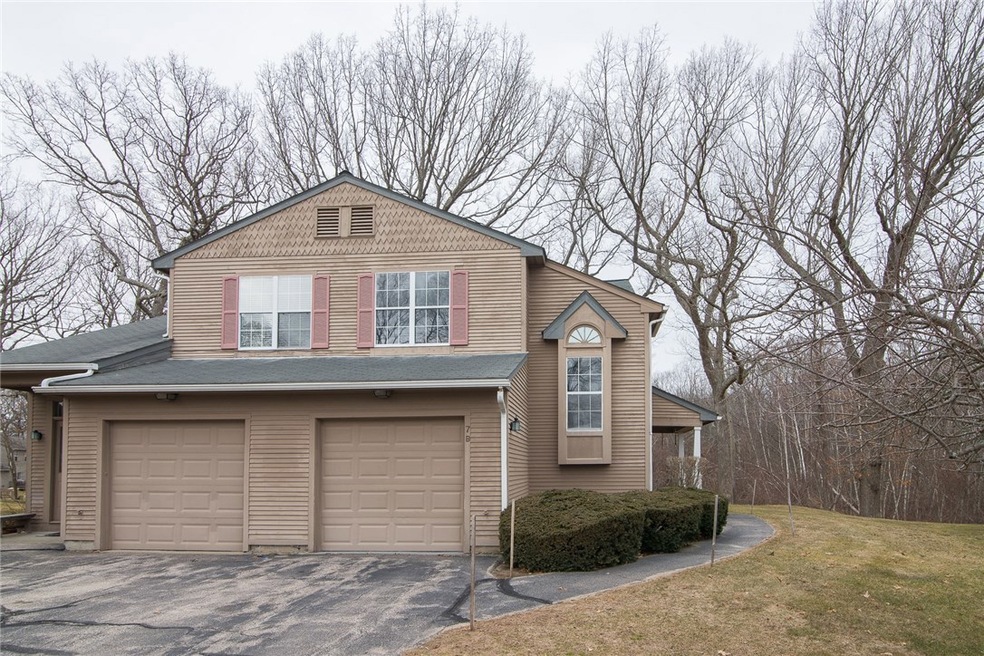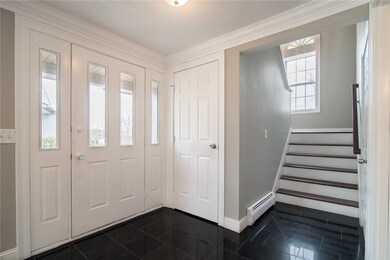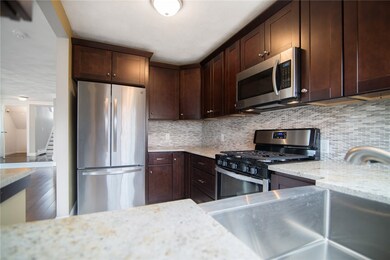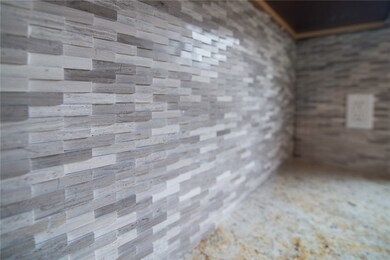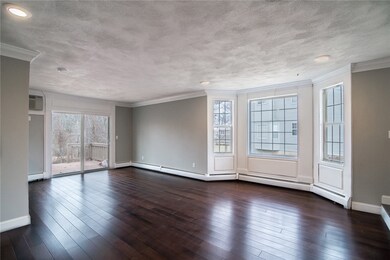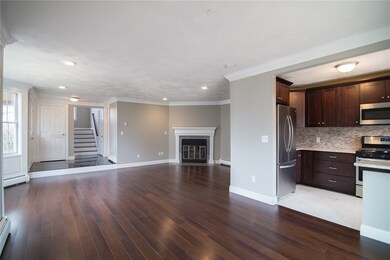
7B Nipmuc Trail North Providence, RI 02904
Woodville NeighborhoodHighlights
- Golf Course Community
- Clubhouse
- Marble Flooring
- Indoor Pool
- Deck
- Sauna
About This Home
As of April 2018VERY COOL, EXQUISITELY REMODELLED TOWNHOME WITH PRIVATE VIEWS FROM OVERSIZED DECK! AMAZING GRANITE KITCHEN WITH STAINLESS APPLIANCES, GRANITE COUNTERS IN BOTH BATHROOMS, HARDWOODS THROUGHOUT. LARGE BEDROOMS WITH WALK-IN CLOSETS, LAUNDRY ON SECOND LEVEL, MODERN COLOR SCHEME. THE ROAD ASSESSMENT HAS BEEN PAID! THIS IS A MUST SEE! TAXES WITH HOMESTEAD EXEMPTION WILL BE: $3,345.60.
Last Agent to Sell the Property
RE/MAX Preferred License #RES.0014474 Listed on: 10/12/2017

Townhouse Details
Home Type
- Townhome
Est. Annual Taxes
- $4,182
Year Built
- Built in 1984
HOA Fees
- $360 Monthly HOA Fees
Parking
- 2 Car Attached Garage
- Driveway
- Assigned Parking
Home Design
- Slab Foundation
- Wood Siding
- Clapboard
Interior Spaces
- 1,445 Sq Ft Home
- 1-Story Property
- Zero Clearance Fireplace
- Thermal Windows
- Laundry in unit
Kitchen
- Oven
- Range
- Microwave
- Dishwasher
Flooring
- Wood
- Marble
- Ceramic Tile
Bedrooms and Bathrooms
- 2 Bedrooms
- Bathtub with Shower
Outdoor Features
- Indoor Pool
- Deck
Location
- Property near a hospital
Utilities
- Cooling System Mounted In Outer Wall Opening
- Forced Air Zoned Heating System
- Heating System Uses Gas
- Baseboard Heating
- 100 Amp Service
- Gas Water Heater
- Cable TV Available
Listing and Financial Details
- The owner pays for hot water
- Tax Lot 20-7-7B
- Assessor Parcel Number 7BNipmucTRLNPRO
Community Details
Overview
- Louisquisset Subdivision
Amenities
- Shops
- Restaurant
- Sauna
- Public Transportation
- Clubhouse
- Business Center
- Recreation Room
Recreation
- Golf Course Community
- Tennis Courts
- Recreation Facilities
- Community Playground
- Community Pool
- Trails
Pet Policy
- Pet Size Limit
- Dogs and Cats Allowed
Similar Homes in the area
Home Values in the Area
Average Home Value in this Area
Property History
| Date | Event | Price | Change | Sq Ft Price |
|---|---|---|---|---|
| 04/23/2018 04/23/18 | Sold | $216,306 | -3.8% | $150 / Sq Ft |
| 03/24/2018 03/24/18 | Pending | -- | -- | -- |
| 10/12/2017 10/12/17 | For Sale | $224,900 | +55.1% | $156 / Sq Ft |
| 08/08/2017 08/08/17 | Sold | $145,000 | -8.8% | $100 / Sq Ft |
| 07/10/2017 07/10/17 | For Sale | $159,000 | -- | $110 / Sq Ft |
Tax History Compared to Growth
Agents Affiliated with this Home
-
Claire Jubb

Seller's Agent in 2018
Claire Jubb
RE/MAX Preferred
(401) 354-5224
18 in this area
62 Total Sales
-
Lynda Giarrusso

Buyer's Agent in 2018
Lynda Giarrusso
HomeSmart Professionals
1 in this area
31 Total Sales
-
Deborah Giannini

Seller's Agent in 2017
Deborah Giannini
HomeSmart Professionals
(401) 282-9721
1 in this area
84 Total Sales
-
G
Buyer's Agent in 2017
Gary Calvino
Williams & Stuart Real Estate
Map
Source: State-Wide MLS
MLS Number: 1175492
- 7 Nipmuc Trail Unit A
- 113 Turnessa Green Unit C
- 18 Pond Ct Unit B
- 446 Angell Rd
- 75 Valley Green Ct Unit C
- 60 Saddle Green Unit A
- 10 Patricia Dr
- 97 Nipmuc Trail Unit A
- 13 Springdale Ave
- 96 Nipmuc Trail Unit B
- 27 Woodward Rd
- 5 Albany St
- 37 Pinewood Dr
- 121 Friendship St
- 6 Paddock Dr
- 4 Christopher Dr
- 18 Lennon Rd
- 0 Paddock Dr
- 36 Lydia Ave
- 27 W River Pkwy
