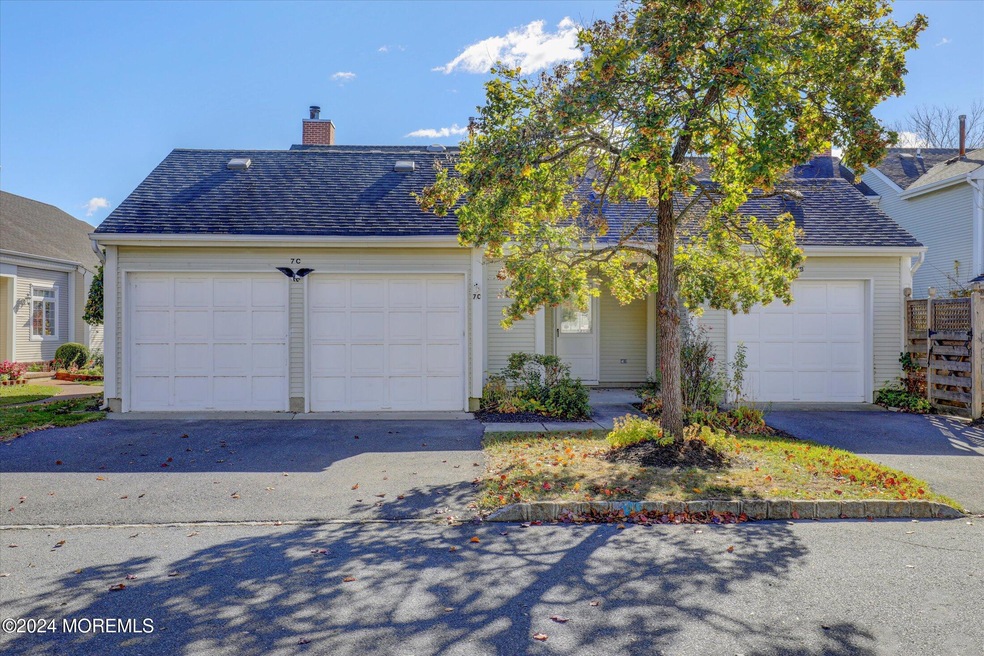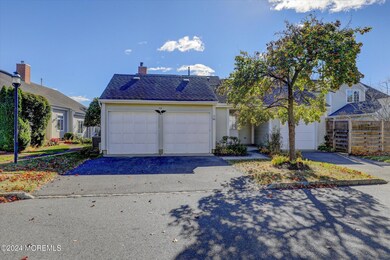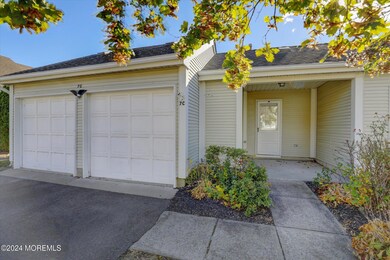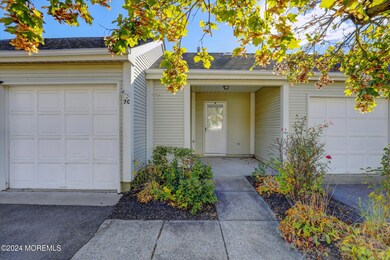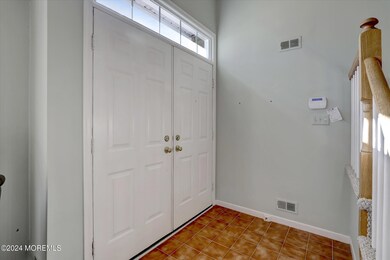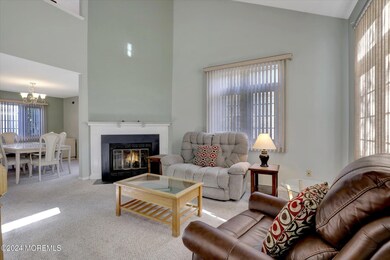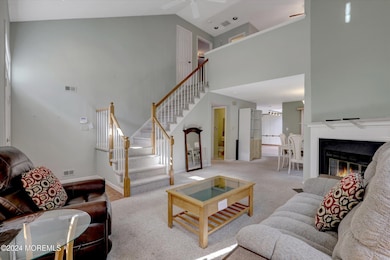
$318,000
- 2 Beds
- 2 Baths
- 1,296 Sq Ft
- 38 Rutland Ln
- Unit i
- Monroe Township, NJ
Welcome to 38I Rutland Lane, a lovely 2nd-floor condo in the highly sought-after Greenbriar at Whittingham development in Monroe Township's premier 55+ gated community. This well-maintained Manor model is located at the end of a quiet cul-de-sac with peaceful views of the golf course. The home features 2 bedrooms, 2 full baths, eat-in-kitchen, living room, dining room and a laundry/utility
Tony Lee HOME JOURNEY LLC
