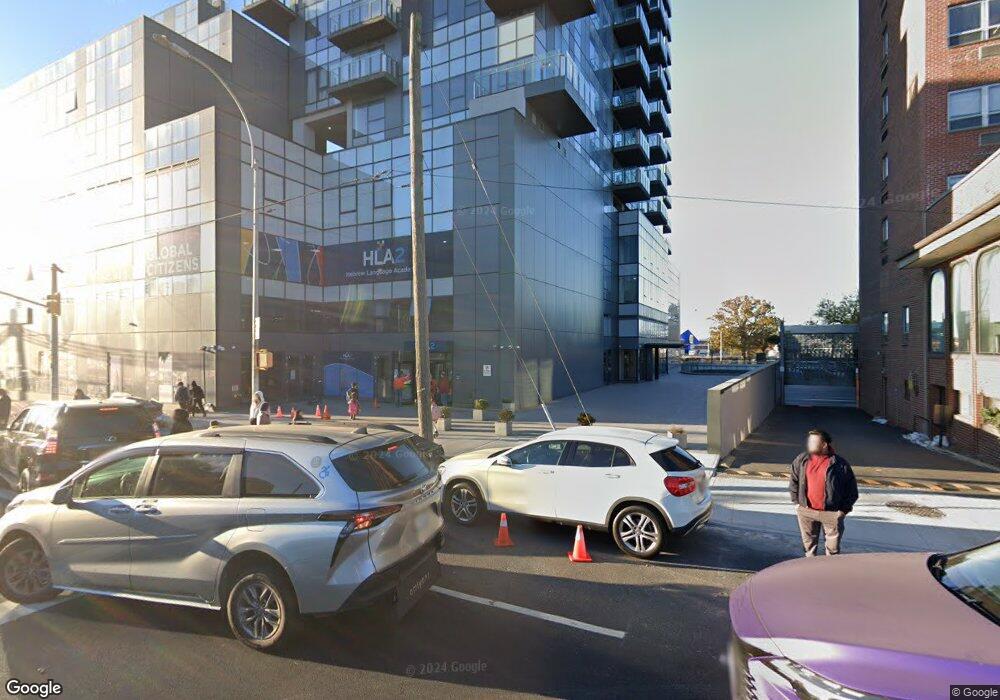Bayview Courtyard 2286 Cropsey Ave Unit 37369462 Brooklyn, NY 11214
Gravesend Neighborhood
2
Beds
2
Baths
948
Sq Ft
--
Built
About This Home
This home is located at 2286 Cropsey Ave Unit 37369462, Brooklyn, NY 11214. 2286 Cropsey Ave Unit 37369462 is a home located in Kings County with nearby schools including P.S. 101 the Verrazano, Is 281 Joseph B Cavallaro, and Hebrew Language Academy Charter 2.
Create a Home Valuation Report for This Property
The Home Valuation Report is an in-depth analysis detailing your home's value as well as a comparison with similar homes in the area
Home Values in the Area
Average Home Value in this Area
Tax History Compared to Growth
About Bayview Courtyard
Map
Nearby Homes
- 2286 Cropsey Ave Unit 8H
- 2286 Cropsey Ave Unit 4K
- 2286 Cropsey Ave Unit 15E
- 2286 Cropsey Ave Unit 9E
- 2286 Cropsey Ave Unit 11H
- 2286 Cropsey Ave Unit 6E
- 2286 Cropsey Ave Unit 18-C
- 228 Bay 35th St
- 202 Bay 34th St
- 207 Bay 31st St Unit 3
- 207 Bay 35th St Unit PH
- 207 Bay 35th St Unit 3A
- 207 Bay 35th St Unit 3B
- 207 Bay 35th St Unit 2A
- 207 Bay 35th St Unit 2B
- 207 Bay 35th St Unit 1B
- 207 Bay 35th St Unit 1A
- 180 Bay 35th St
- 2335 Bath Ave Unit 2C
- 2335 Bath Ave Unit 1B
- 2286 Cropsey Ave Unit ID1056671P
- 2286 Cropsey Ave Unit 37369673
- 2286 Cropsey Ave Unit 37369662
- 2286 Cropsey Ave Unit 37369648
- 2286 Cropsey Ave Unit 37369631
- 2286 Cropsey Ave Unit 37369562
- 2286 Cropsey Ave Unit 37369558
- 2286 Cropsey Ave Unit 37369439
- 2286 Cropsey Ave Unit 10B
- 2286 Cropsey Ave Unit 20B
- 2286 Cropsey Ave Unit 20A
- 2286 Cropsey Ave Unit 10A
- 2286 Cropsey Ave Unit 6B
- 2286 Cropsey Ave Unit 5H
- 2286 Cropsey Ave Unit 20-G
- 2286 Cropsey Ave Unit 20-H
- 2286 Cropsey Ave Unit 18-C
- 2286 Cropsey Ave Unit 5F
- 2286 Cropsey Ave Unit 4J
- 2286 Cropsey Ave Unit 16E
