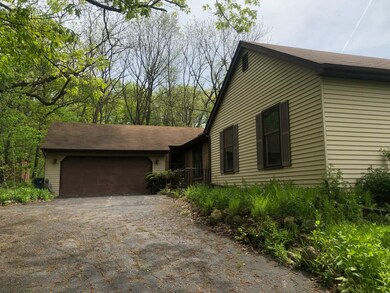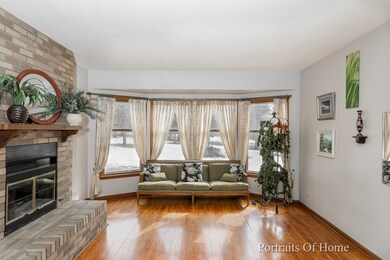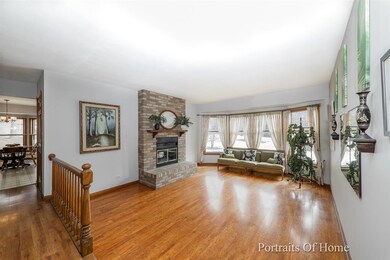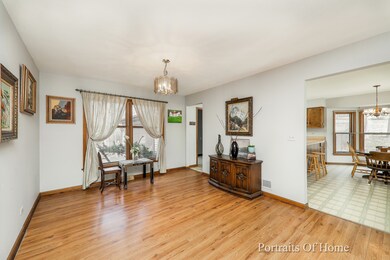
7N037 Hickory Ln Saint Charles, IL 60174
Valley View NeighborhoodEstimated Value: $378,000 - $487,438
Highlights
- Mature Trees
- Pond
- Wood Flooring
- Anderson Elementary School Rated A
- Ranch Style House
- Fenced Yard
About This Home
As of August 2019Charming home on a large wooded lot located on a quiet dead-end street. Nice bright & open floor plan. Family room has stately see-through brick fireplace, wood laminate flooring, & striking large bay windows letting in plenty of natural light. Dining room has wood laminate flooring & a nice large window. Kitchen includes a breakfast bar & an eating area in front of an expansive bay window with views of the wooded lot & beautiful stone lined pond. Living room shows off the other half of the see-through brick fireplace, built-in shelving, & a large door leading to the side yard. Bedrms are all bright & spacious. Master bedrm has a private master bathrm & a HUGE walk in closet! Good sized laundry rm features built in cabinets and a double sink. Other features include fenced in side yard. This home is in the perfect location - in the St. Charles school district close to shopping/dining but w/wall of the privacy & nature offered by the wooded acreage. Sold as is condition.
Home Details
Home Type
- Single Family
Est. Annual Taxes
- $8,824
Year Built
- 1983
Lot Details
- Dog Run
- Fenced Yard
- Mature Trees
- Wooded Lot
Parking
- Attached Garage
- Driveway
- Parking Included in Price
- Garage Is Owned
Home Design
- Ranch Style House
- Asphalt Shingled Roof
- Vinyl Siding
Interior Spaces
- See Through Fireplace
- Entrance Foyer
- Dining Area
Kitchen
- Breakfast Bar
- Oven or Range
- Dishwasher
Flooring
- Wood
- Laminate
Bedrooms and Bathrooms
- Walk-In Closet
- Primary Bathroom is a Full Bathroom
- Bathroom on Main Level
- Separate Shower
Laundry
- Laundry on main level
- Dryer
- Washer
Unfinished Basement
- Partial Basement
- Crawl Space
Outdoor Features
- Pond
Utilities
- Forced Air Heating and Cooling System
- Heating System Uses Gas
- Well
- Private or Community Septic Tank
Listing and Financial Details
- $2,000 Seller Concession
Ownership History
Purchase Details
Home Financials for this Owner
Home Financials are based on the most recent Mortgage that was taken out on this home.Purchase Details
Similar Homes in Saint Charles, IL
Home Values in the Area
Average Home Value in this Area
Purchase History
| Date | Buyer | Sale Price | Title Company |
|---|---|---|---|
| Rocha Noe | $255,000 | First American Title Ins Co | |
| Fischer Gary M | -- | None Available |
Mortgage History
| Date | Status | Borrower | Loan Amount |
|---|---|---|---|
| Open | Rocha Noe | $125,000 |
Property History
| Date | Event | Price | Change | Sq Ft Price |
|---|---|---|---|---|
| 08/30/2019 08/30/19 | Sold | $255,000 | -7.3% | $125 / Sq Ft |
| 07/11/2019 07/11/19 | Pending | -- | -- | -- |
| 06/04/2019 06/04/19 | Price Changed | $275,000 | -3.2% | $134 / Sq Ft |
| 05/11/2019 05/11/19 | Price Changed | $284,000 | -5.0% | $139 / Sq Ft |
| 02/28/2019 02/28/19 | For Sale | $299,000 | -- | $146 / Sq Ft |
Tax History Compared to Growth
Tax History
| Year | Tax Paid | Tax Assessment Tax Assessment Total Assessment is a certain percentage of the fair market value that is determined by local assessors to be the total taxable value of land and additions on the property. | Land | Improvement |
|---|---|---|---|---|
| 2023 | $8,824 | $125,228 | $53,625 | $71,603 |
| 2022 | $8,792 | $121,731 | $59,356 | $62,375 |
| 2021 | $8,286 | $116,034 | $56,578 | $59,456 |
| 2020 | $7,876 | $108,552 | $55,523 | $53,029 |
| 2019 | $8,194 | $106,403 | $54,424 | $51,979 |
| 2018 | $8,020 | $103,908 | $53,003 | $50,905 |
| 2017 | $7,827 | $100,356 | $51,191 | $49,165 |
| 2016 | $7,936 | $93,107 | $49,393 | $43,714 |
| 2015 | -- | $84,347 | $48,860 | $35,487 |
| 2014 | -- | $80,664 | $48,860 | $31,804 |
| 2013 | -- | $80,908 | $49,349 | $31,559 |
Agents Affiliated with this Home
-
Kari Kohler

Seller's Agent in 2019
Kari Kohler
Coldwell Banker Realty
(630) 673-4586
2 in this area
383 Total Sales
-
Hebert Garcia

Buyer's Agent in 2019
Hebert Garcia
Realty Executives
(847) 514-1168
235 Total Sales
Map
Source: Midwest Real Estate Data (MRED)
MLS Number: MRD10293396
APN: 09-02-477-004
- 7N030 Wabash Ave
- 6N667 Watseka Ave
- 692-703 Tuscola Ave
- 6N688 Tuscola Ave
- 6N678 Tuscola Ave
- 6N772 Tuscola Ave
- 6N682 Roosevelt Ave
- 561 South Dr
- 7n627 East Dr
- 1088 Center Dr
- 33W415 Brewster Creek Cir
- 6N748 Illinois St
- Lot 5 Illinois St
- 6N365 Whitmore Cir Unit A
- 33W349 Woodmere Ln
- 7N504 State Route 31
- 553 S Haverhill Ln Unit 2
- 34W789 S James Dr
- 355 Woodridge Cir Unit B
- 360 S Pointe Ave
- 7N037 Hickory Ln
- 2299 Hickory Ln
- 7N003 Hickory Ln
- 7N037 Hickory Ln
- 7N032 Hickory Ln
- 7N080 Hickory Ln
- 7N006 Hickory Ln
- 6N957 Hickory Ln
- 7N161 Hickory Ln
- 7N164 Hickory Ln
- 7N196 Hickory Ln
- 7N051 Hickory Ln
- 7N120 Hickory Ln
- 7N206 Hickory Ln
- 7N201 Hickory Ln
- 6N888 Il Route 25
- 00 Route 25
- 7N057 Il Route 25
- 7N021 Il Route 25
- 370-372 Roosevelt Ave






