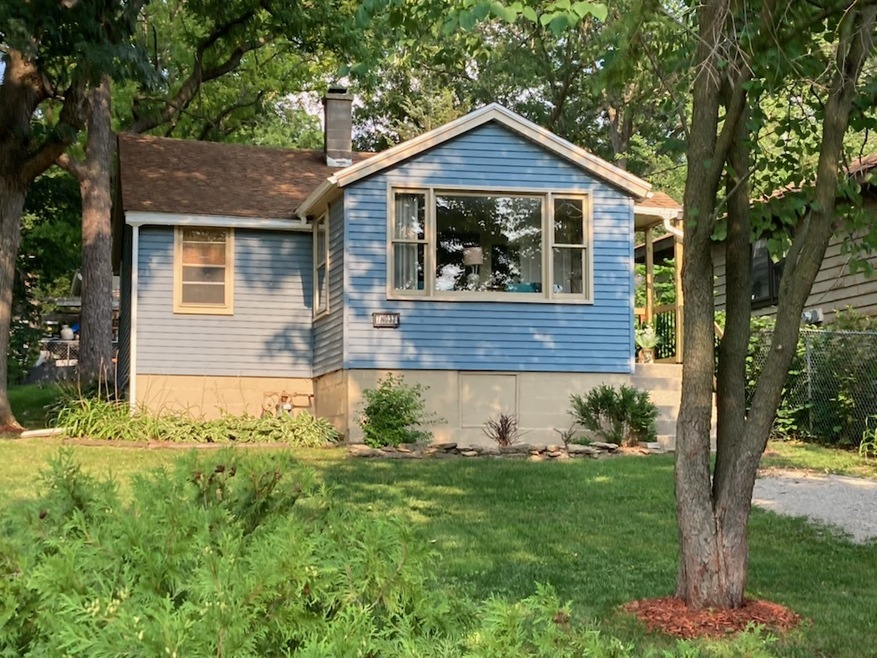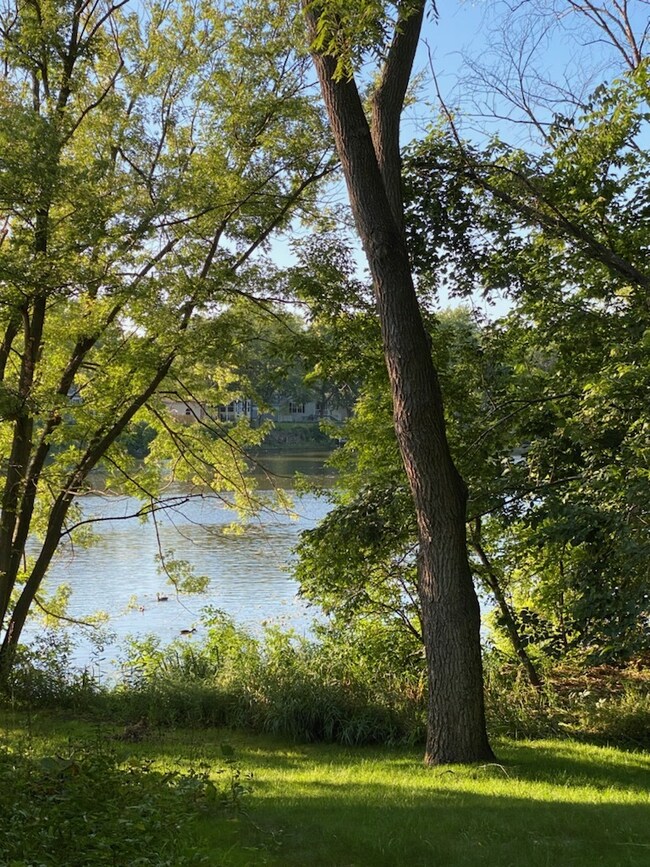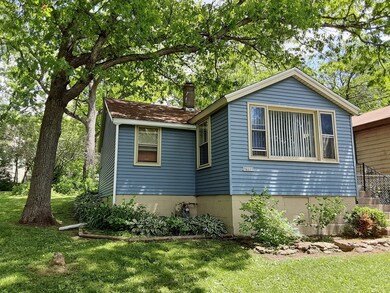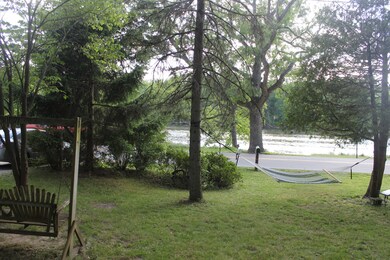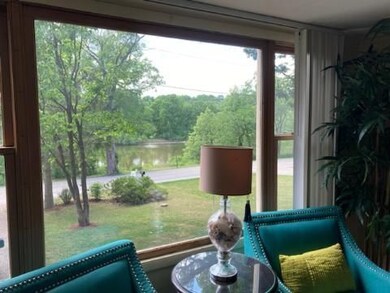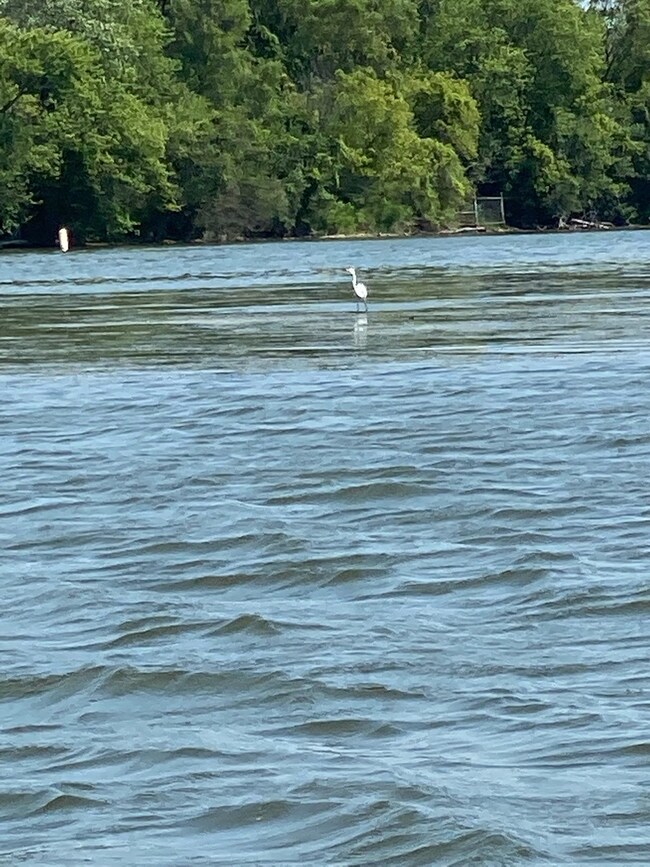
7N037 Riverside Dr Saint Charles, IL 60174
Fox River Heights NeighborhoodEstimated Value: $189,000 - $210,000
About This Home
As of January 2022How would you like to live every day as if you were on vacation? If that's a yes, you owe it to yourself to investigate this fantastic opportunity! This well-maintained and clean river cottage in the woods offers you beautiful views and access to the Fox River and adjacent Forest Preserve. Peaceful enjoyment to just relax watching spectacular sunsets or put your boat in and go to dinner or just a quiet cruise. If you're currently renting, here's your chance to own for less than rent with the added bonus to keep this as an investment for rental income if you ever decide to move. New A/C 2021, New Porch 2021, carpet/paint 2021, New Hot water heater 2020, and a new well pump. So many of us would love to be on the river, close to the Fox River Bike Trail, near all that Saint Charles/Geneva has to offer, Imagine watching the fireworks from your boat! No HOA fees and, Not on a Flood Plain. Come take a look!
Last Agent to Sell the Property
Realty Executives Advance License #471005586 Listed on: 09/17/2021

Home Details
Home Type
- Single Family
Est. Annual Taxes
- $2,719
Year Built
- 1950
Lot Details
- 3,920
Home Design
- Aluminum Siding
Interior Spaces
- 1-Story Property
- Crawl Space
- Unfinished Attic
Parking
- Gravel Driveway
- Uncovered Parking
- On-Site Parking
- Parking Included in Price
Ownership History
Purchase Details
Home Financials for this Owner
Home Financials are based on the most recent Mortgage that was taken out on this home.Purchase Details
Similar Home in Saint Charles, IL
Home Values in the Area
Average Home Value in this Area
Purchase History
| Date | Buyer | Sale Price | Title Company |
|---|---|---|---|
| Sawicki Edward A | $152,500 | Johnson Karen L | |
| 7N037 Riverside Drive Llc | -- | Attorney |
Mortgage History
| Date | Status | Borrower | Loan Amount |
|---|---|---|---|
| Previous Owner | Sawicki Edward A | $147,925 |
Property History
| Date | Event | Price | Change | Sq Ft Price |
|---|---|---|---|---|
| 01/07/2022 01/07/22 | Sold | $152,000 | -9.5% | $247 / Sq Ft |
| 12/08/2021 12/08/21 | Pending | -- | -- | -- |
| 11/18/2021 11/18/21 | For Sale | -- | -- | -- |
| 11/06/2021 11/06/21 | Pending | -- | -- | -- |
| 10/18/2021 10/18/21 | For Sale | -- | -- | -- |
| 09/29/2021 09/29/21 | Pending | -- | -- | -- |
| 09/17/2021 09/17/21 | For Sale | $168,000 | -- | $273 / Sq Ft |
Tax History Compared to Growth
Tax History
| Year | Tax Paid | Tax Assessment Tax Assessment Total Assessment is a certain percentage of the fair market value that is determined by local assessors to be the total taxable value of land and additions on the property. | Land | Improvement |
|---|---|---|---|---|
| 2023 | $2,719 | $43,872 | $24,998 | $18,874 |
| 2022 | $3,467 | $45,330 | $26,286 | $19,044 |
| 2021 | $3,438 | $45,343 | $25,056 | $20,287 |
| 2020 | $3,159 | $41,130 | $24,589 | $16,541 |
| 2019 | $3,105 | $40,315 | $24,102 | $16,213 |
| 2018 | $2,904 | $37,622 | $24,405 | $13,217 |
| 2017 | $2,834 | $36,336 | $23,571 | $12,765 |
| 2016 | $2,834 | $33,254 | $22,743 | $10,511 |
| 2015 | -- | $26,884 | $22,498 | $4,386 |
| 2014 | -- | $27,459 | $22,498 | $4,961 |
| 2013 | -- | $34,090 | $22,723 | $11,367 |
Agents Affiliated with this Home
-
Ken Bruderle

Seller's Agent in 2022
Ken Bruderle
Realty Executives
(847) 224-2696
2 in this area
67 Total Sales
-
Donna Bruderle

Seller Co-Listing Agent in 2022
Donna Bruderle
Realty Executives
(630) 207-6101
1 in this area
21 Total Sales
-
Jennifer Lanzarotta

Buyer's Agent in 2022
Jennifer Lanzarotta
Keller Williams Infinity
(815) 955-1090
1 in this area
36 Total Sales
Map
Source: Midwest Real Estate Data (MRED)
MLS Number: 11216910
APN: 09-03-354-005
- 36W172 Silver Glen Ct
- 6N691 State Route 31
- 7N042 Smith St
- 35W343 Riverside Dr
- Lot 103 Oak Pointe Dr
- Lot 112 Whispering Trail
- 633 Endicott Rd
- 637 Endicott Rd
- 4009 Faith Ln
- 4032 Faith Ln
- 4016 Faith Ln
- 6N362 Riverside Dr
- 1000 Bristol Ct
- 1002 Bristol Ct
- 552 Endicott Rd
- 35W768 Wood Ln
- 525 Endicott Rd
- 520 Endicott Rd
- 36W703 Whispering Trail
- 513 Endicott Rd
- 7N037 Riverside Dr
- 7N047 Riverside Dr
- 7N029 Riverside Dr
- 7N042 Jackson Ave
- 7N061 Riverside Dr
- 7N054 Jackson Ave
- 7N005 Riverside Dr
- 7N081 Riverside Dr
- 7N025 Jackson Ave
- 7N039 Jackson Ave
- 7N011 Jackson Ave
- 7N085 Riverside Dr
- 35W825 Oak Dr
- 6N997 Jackson Ave
- 6N971 Riverside Dr
- 7N018 Irving Ave
- 7N018 Irving Ave
- 6N977 Jackson Ave
- 6N977 Jackson Ave
- 35W837 Oak Dr
