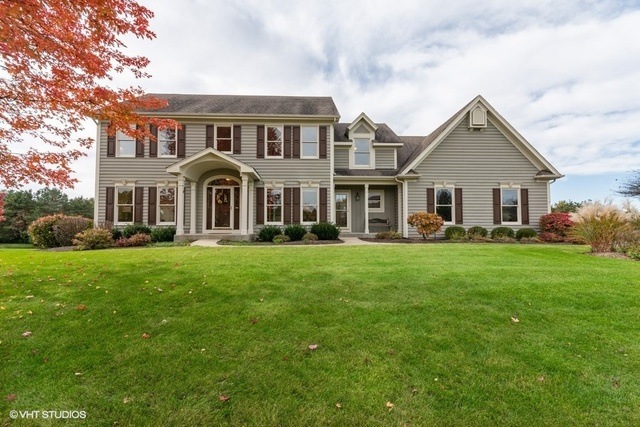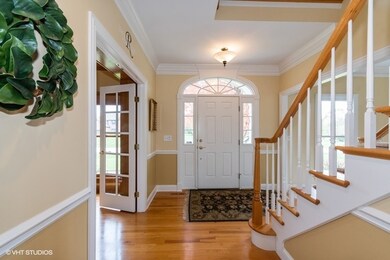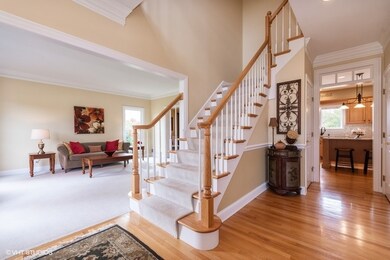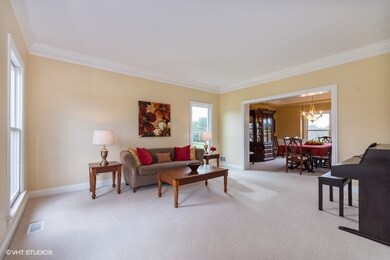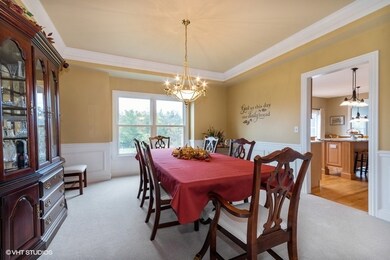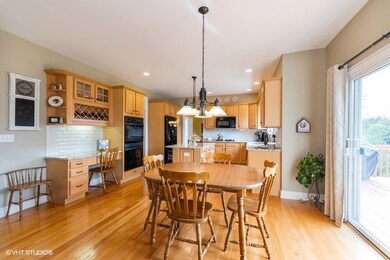
7N310 Ridge Line Rd Saint Charles, IL 60175
Cranston Meadows Park NeighborhoodHighlights
- Home Theater
- Landscaped Professionally
- Deck
- Ferson Creek Elementary School Rated A
- Mature Trees
- Recreation Room
About This Home
As of June 2025Stunning custom-built home on a large, private lot! This house has been meticulously cared for and is in pristine condition! Impressive millwork and trimwork throughout! Picturesque views of the surrounding wooded scenery! Family room showcases vaulted ceilings and a stately brick floor-to-ceiling fireplace. Gorgeous gourmet kitchen features custom cabinetry, transoms, tile backsplash, granite countertops, double oven, and eating area with sliders to the large deck overlooking the lush backyard. Formal dining room boasts wainscoting, tray ceiling, and chandelier. Spacious living room complimented by beautiful moldings. Office features gorgeous built-ins, French doors, and chair rail. Completing the main floor is a powder room, laundry room, and mud room with chair rail, built-in bench, and separate entry! Private master suite features tray ceiling and spa-like master bath with whirlpool tub. The additional three bedrooms upstairs are all bright & spacious. Finished walkout basement offers more living space with a rec room, media room, kitchenette area, and exercise room. Basement also has a large room for storage. Exterior features a spacious deck, gas hookup for grill, and a fire pit - perfect for outdoor entertaining! Privacy and idyllic scenery abound in the yard overlooking beautiful mature trees. Perfectly located in a quiet neighborhood - yet still close to shopping, dining, and other amenities. This beautiful home is a must see!
Last Agent to Sell the Property
Coldwell Banker Realty License #475129019 Listed on: 10/26/2019

Home Details
Home Type
- Single Family
Est. Annual Taxes
- $12,453
Year Built
- 1999
Lot Details
- Landscaped Professionally
- Mature Trees
Parking
- Attached Garage
- Garage Transmitter
- Garage Door Opener
- Driveway
- Parking Included in Price
- Garage Is Owned
Home Design
- Slab Foundation
- Asphalt Shingled Roof
- Cedar
Interior Spaces
- Built-In Features
- Vaulted Ceiling
- Gas Log Fireplace
- Mud Room
- Dining Area
- Home Theater
- Home Office
- Recreation Room
- Storage Room
- Laundry on main level
- Home Gym
- Wood Flooring
- Finished Basement
- Finished Basement Bathroom
- Storm Screens
Kitchen
- Breakfast Bar
- <<doubleOvenToken>>
- Cooktop<<rangeHoodToken>>
- <<microwave>>
- Dishwasher
- Kitchen Island
Bedrooms and Bathrooms
- Walk-In Closet
- Primary Bathroom is a Full Bathroom
- Dual Sinks
- <<bathWithWhirlpoolToken>>
- Separate Shower
Outdoor Features
- Deck
- Fire Pit
- Porch
Utilities
- Forced Air Heating and Cooling System
- Heating System Uses Gas
- Well
- Private or Community Septic Tank
Listing and Financial Details
- Homeowner Tax Exemptions
Ownership History
Purchase Details
Home Financials for this Owner
Home Financials are based on the most recent Mortgage that was taken out on this home.Purchase Details
Purchase Details
Home Financials for this Owner
Home Financials are based on the most recent Mortgage that was taken out on this home.Purchase Details
Purchase Details
Similar Homes in Saint Charles, IL
Home Values in the Area
Average Home Value in this Area
Purchase History
| Date | Type | Sale Price | Title Company |
|---|---|---|---|
| Warranty Deed | $730,000 | None Listed On Document | |
| Deed | -- | None Listed On Document | |
| Warranty Deed | $443,000 | Ct | |
| Warranty Deed | $379,000 | Chicago Title Insurance Co | |
| Warranty Deed | $66,000 | Chicago Title Insurance Co |
Mortgage History
| Date | Status | Loan Amount | Loan Type |
|---|---|---|---|
| Open | $584,000 | New Conventional | |
| Previous Owner | $420,850 | New Conventional | |
| Previous Owner | $272,000 | Construction |
Property History
| Date | Event | Price | Change | Sq Ft Price |
|---|---|---|---|---|
| 06/27/2025 06/27/25 | Sold | $730,000 | +2.1% | $232 / Sq Ft |
| 05/26/2025 05/26/25 | Pending | -- | -- | -- |
| 05/25/2025 05/25/25 | For Sale | $715,000 | +61.4% | $228 / Sq Ft |
| 01/06/2020 01/06/20 | Sold | $443,000 | -1.6% | $141 / Sq Ft |
| 11/18/2019 11/18/19 | Pending | -- | -- | -- |
| 10/26/2019 10/26/19 | For Sale | $450,000 | -- | $143 / Sq Ft |
Tax History Compared to Growth
Tax History
| Year | Tax Paid | Tax Assessment Tax Assessment Total Assessment is a certain percentage of the fair market value that is determined by local assessors to be the total taxable value of land and additions on the property. | Land | Improvement |
|---|---|---|---|---|
| 2023 | $12,453 | $179,405 | $24,001 | $155,404 |
| 2022 | $11,811 | $163,467 | $21,869 | $141,598 |
| 2021 | $11,100 | $154,346 | $20,649 | $133,697 |
| 2020 | $11,083 | $152,125 | $20,352 | $131,773 |
| 2019 | $10,945 | $149,891 | $20,053 | $129,838 |
| 2018 | $10,929 | $149,891 | $20,053 | $129,838 |
| 2017 | $10,834 | $147,691 | $19,759 | $127,932 |
| 2016 | $11,519 | $143,962 | $19,260 | $124,702 |
| 2015 | -- | $139,986 | $18,728 | $121,258 |
| 2014 | -- | $133,867 | $19,015 | $114,852 |
| 2013 | -- | $136,113 | $19,334 | $116,779 |
Agents Affiliated with this Home
-
Kari Wilson

Seller's Agent in 2025
Kari Wilson
Real Broker, LLC
(630) 398-6997
1 in this area
99 Total Sales
-
Kevin Hinton

Buyer's Agent in 2025
Kevin Hinton
Keller Williams ONEChicago
(312) 471-6444
1 in this area
465 Total Sales
-
Kari Kohler

Seller's Agent in 2020
Kari Kohler
Coldwell Banker Realty
(630) 673-4586
2 in this area
377 Total Sales
-
Michael Visvadra

Buyer's Agent in 2020
Michael Visvadra
The Real Brokerage, Inc.
(630) 222-6103
36 Total Sales
Map
Source: Midwest Real Estate Data (MRED)
MLS Number: MRD10558872
APN: 08-01-478-016
- 7N399 Homeward Glen Dr Unit 2
- 7N001 Ridge Line Rd
- 3591 Sandstone Cir
- 3590 Sandstone Cir
- 1857 Chandolin Ln
- 1865 Chandolin Ln
- 1863 Chandolin Ln
- 1867 Chandolin Ln
- 1858 Chandolin Ln
- 1850 Diamond Dr
- 6N707 Brookhaven Ln
- 38W385 Stevens Glen Rd Unit 3A
- 1846 Chandolin Ln
- 1848 Chandolin Ln
- 3620 Sahara Rd
- 6N626 Denker Ln Unit 6
- 39W841 Prunetree Ln
- 3608 Sandstone Cir
- 3618 Sahara Rd
- 3624 Sahara Rd
