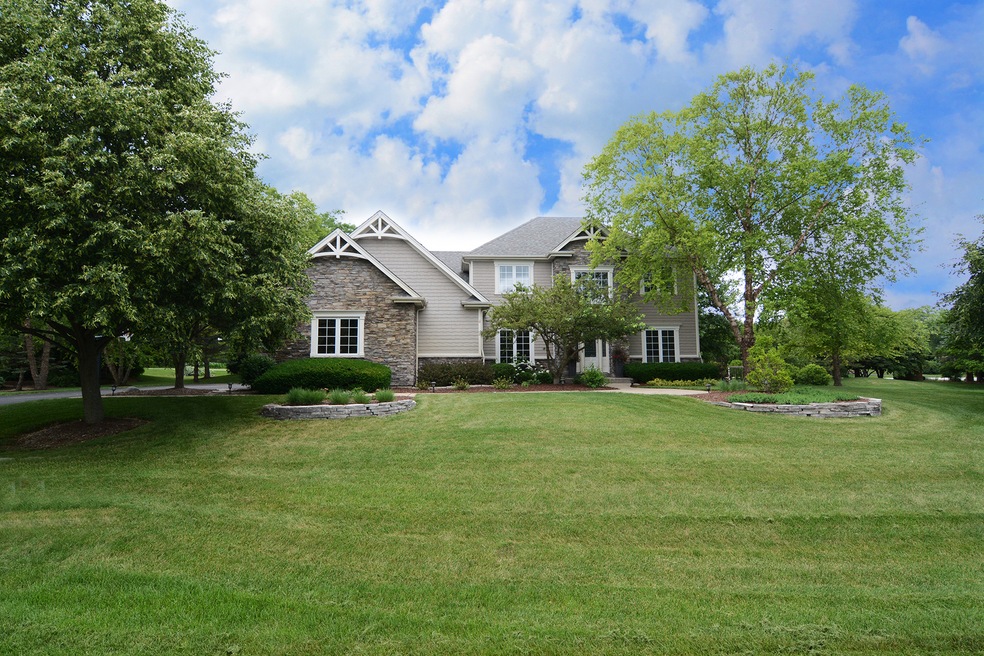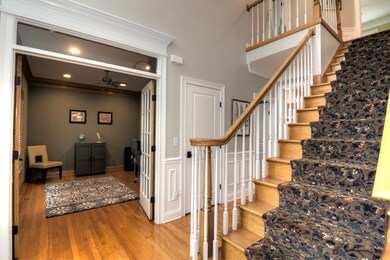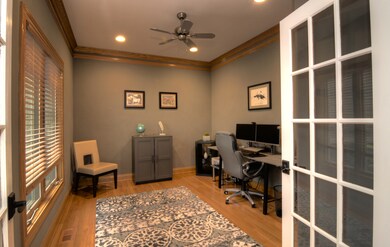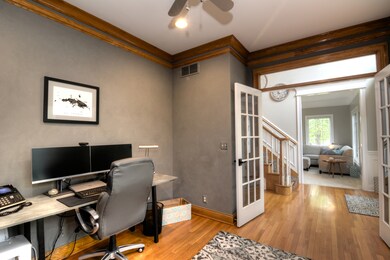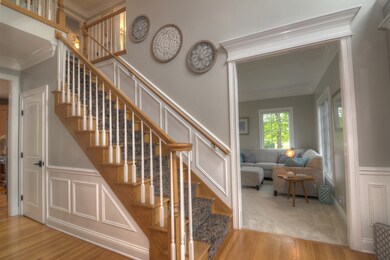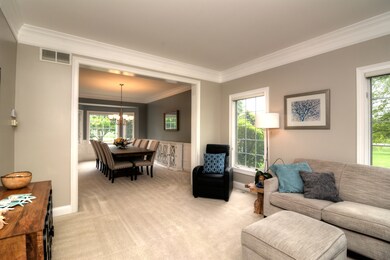
7N459 Foxglove Ct Saint Charles, IL 60175
Cranston Meadows Park NeighborhoodHighlights
- Home Theater
- 1.27 Acre Lot
- Deck
- Ferson Creek Elementary School Rated A
- Landscaped Professionally
- Recreation Room
About This Home
As of August 2021This gorgeous home in Three Lakes is calling your name. Great curb appeal draws you into this impeccably kept home. Stately stone and cedar exterior. It sits on over an acre of land on a quiet culdesac in one of the most desirable subdivisions in St. Charles. This house boasts an open floor plan with tons of windows & upgrades galore: Hardwood floors, updated paint colors, newer doors and hardware. Beautiful millwork! The kitchen has rich warm maple cabinets, ss appliances and granite counters. The family room has 12 foot ceilings with a brick fireplace and floor to ceiling windows. Also found on the main level is a first floor den with french doors, and a living room/dining room combo with stunning views of your lush backyard. Upstairs you will find a large master suite with a MASSIVE 24 x 8 master closet. The master bath has a double sink, separate shower and Jacuzzi tub. The three remaining bedrooms upstairs all have wonderful closet space and the most darling hall bath. The deep pour finished basement, gives you an additional 1200 sq feet of living space. This rec area is perfect for hanging out or enjoy the new dedicated theater room. The most remarkable thing about this property is you get all the benefits of being in a wonderful neighborhood and being 5 min from shopping & restaurants, but you feel like you are living miles away from it all.New home theater room in basement 2020. AC 2016, 95% efficient FURNACE installed 2013, New WATER SOFTENER 2017, EXTERIOR PAINT 2014, Newer ROOF 2011, NEW ASPHALT DRIVEWAY 2017, New well pressure Tank 2011 and well pump 2020, Interior Paint 2019, All new Landscape 2019 and 2021. New exterior drainage system 2020. This property will impress the pickiest of buyers. It is completely pristine and has been meticulously maintained. Come and make 7N459 Foxglove Ct. your new home today!
Last Buyer's Agent
Amy Penar
eXp Realty, LLC License #475194877

Home Details
Home Type
- Single Family
Est. Annual Taxes
- $11,198
Year Built
- Built in 1998
Lot Details
- 1.27 Acre Lot
- Lot Dimensions are 190 x 51 x 85 x 68 x 48 x 268 x 171 x 63
- Cul-De-Sac
- Landscaped Professionally
- Paved or Partially Paved Lot
HOA Fees
- $21 Monthly HOA Fees
Parking
- 3 Car Attached Garage
- Garage Transmitter
- Garage Door Opener
- Driveway
- Parking Space is Owned
Home Design
- Traditional Architecture
- Asphalt Roof
- Concrete Perimeter Foundation
Interior Spaces
- 2,714 Sq Ft Home
- 2-Story Property
- Ceiling Fan
- Skylights
- Wood Burning Fireplace
- Family Room with Fireplace
- Combination Dining and Living Room
- Home Theater
- Den
- Recreation Room
- Game Room
- Wood Flooring
- Full Attic
Kitchen
- Range
- Microwave
- Dishwasher
- Stainless Steel Appliances
Bedrooms and Bathrooms
- 4 Bedrooms
- 4 Potential Bedrooms
- Walk-In Closet
- Dual Sinks
- Whirlpool Bathtub
- Separate Shower
Laundry
- Laundry on main level
- Sink Near Laundry
Finished Basement
- Basement Fills Entire Space Under The House
- Sump Pump
Home Security
- Storm Screens
- Carbon Monoxide Detectors
Outdoor Features
- Deck
Utilities
- Central Air
- Humidifier
- Heating System Uses Natural Gas
- Well
- Water Purifier
- Water Softener is Owned
- Private or Community Septic Tank
Community Details
- Brian Pregler Association, Phone Number (630) 584-0209
- Property managed by Property Management Techniques
Listing and Financial Details
- Homeowner Tax Exemptions
Ownership History
Purchase Details
Home Financials for this Owner
Home Financials are based on the most recent Mortgage that was taken out on this home.Purchase Details
Home Financials for this Owner
Home Financials are based on the most recent Mortgage that was taken out on this home.Purchase Details
Home Financials for this Owner
Home Financials are based on the most recent Mortgage that was taken out on this home.Purchase Details
Purchase Details
Home Financials for this Owner
Home Financials are based on the most recent Mortgage that was taken out on this home.Purchase Details
Similar Homes in the area
Home Values in the Area
Average Home Value in this Area
Purchase History
| Date | Type | Sale Price | Title Company |
|---|---|---|---|
| Warranty Deed | $525,000 | Attorney | |
| Warranty Deed | $420,000 | Chicago Title Insurance Co | |
| Special Warranty Deed | $345,000 | Ticor Title Insurance Co | |
| Sheriffs Deed | -- | None Available | |
| Warranty Deed | $525,000 | Chicago Title Insurance Comp | |
| Warranty Deed | $61,000 | Chicago Title Insurance Co |
Mortgage History
| Date | Status | Loan Amount | Loan Type |
|---|---|---|---|
| Open | $125,000 | New Conventional | |
| Previous Owner | $336,000 | New Conventional | |
| Previous Owner | $250,000 | New Conventional | |
| Previous Owner | $264,000 | New Conventional | |
| Previous Owner | $276,000 | New Conventional | |
| Previous Owner | $276,000 | New Conventional | |
| Previous Owner | $420,000 | Purchase Money Mortgage | |
| Previous Owner | $78,750 | Stand Alone Second | |
| Previous Owner | $250,000 | Credit Line Revolving | |
| Previous Owner | $227,000 | Unknown |
Property History
| Date | Event | Price | Change | Sq Ft Price |
|---|---|---|---|---|
| 08/27/2021 08/27/21 | Sold | $525,000 | +8.2% | $193 / Sq Ft |
| 06/30/2021 06/30/21 | Pending | -- | -- | -- |
| 06/28/2021 06/28/21 | For Sale | $485,000 | +15.5% | $179 / Sq Ft |
| 05/18/2020 05/18/20 | Sold | $420,000 | -4.5% | $155 / Sq Ft |
| 03/15/2020 03/15/20 | Pending | -- | -- | -- |
| 02/21/2020 02/21/20 | For Sale | $439,900 | -- | $162 / Sq Ft |
Tax History Compared to Growth
Tax History
| Year | Tax Paid | Tax Assessment Tax Assessment Total Assessment is a certain percentage of the fair market value that is determined by local assessors to be the total taxable value of land and additions on the property. | Land | Improvement |
|---|---|---|---|---|
| 2023 | $12,224 | $169,290 | $40,243 | $129,047 |
| 2022 | $12,186 | $165,310 | $42,239 | $123,071 |
| 2021 | $11,493 | $157,573 | $40,262 | $117,311 |
| 2020 | $11,398 | $154,402 | $39,511 | $114,891 |
| 2019 | $11,194 | $151,345 | $38,729 | $112,616 |
| 2018 | $11,661 | $157,074 | $40,929 | $116,145 |
| 2017 | $11,364 | $151,704 | $39,530 | $112,174 |
| 2016 | $12,300 | $150,314 | $38,142 | $112,172 |
| 2015 | -- | $142,201 | $37,731 | $104,470 |
| 2014 | -- | $145,743 | $37,731 | $108,012 |
| 2013 | -- | $130,384 | $38,108 | $92,276 |
Agents Affiliated with this Home
-
Brigham Miller

Seller's Agent in 2021
Brigham Miller
REMAX All Pro - St Charles
(630) 763-9070
1 in this area
39 Total Sales
-

Buyer's Agent in 2021
Amy Penar
eXp Realty, LLC
(847) 323-4239
-
Jennifer Rasmussen

Seller's Agent in 2020
Jennifer Rasmussen
@ Properties
(630) 849-8972
1 in this area
84 Total Sales
Map
Source: Midwest Real Estate Data (MRED)
MLS Number: 11138143
APN: 09-06-402-002
- 7N775 Lilac Ln
- 722 Waters Edge Dr
- 4 Persimmon Ln
- 38W185 Heritage Oaks Dr
- 38W605 Silver Glen Rd
- 552 Waters Edge Dr
- 2247 Sutton Dr
- 7N678 Fielding Ct
- 647 Oak Ln
- 7N310 Ridge Line Rd
- 8N190 Sunvale Dr
- 2161 Brookwood Dr
- 528 Terrace Ln
- 289 Nicole Dr Unit E
- 6N707 Brookhaven Ln
- 281 Nicole Dr Unit A
- 38W443 Woodhill Ln
- 6N381 Old Homestead Rd
- 3591 Sandstone Cir
- 3590 Sandstone Cir
