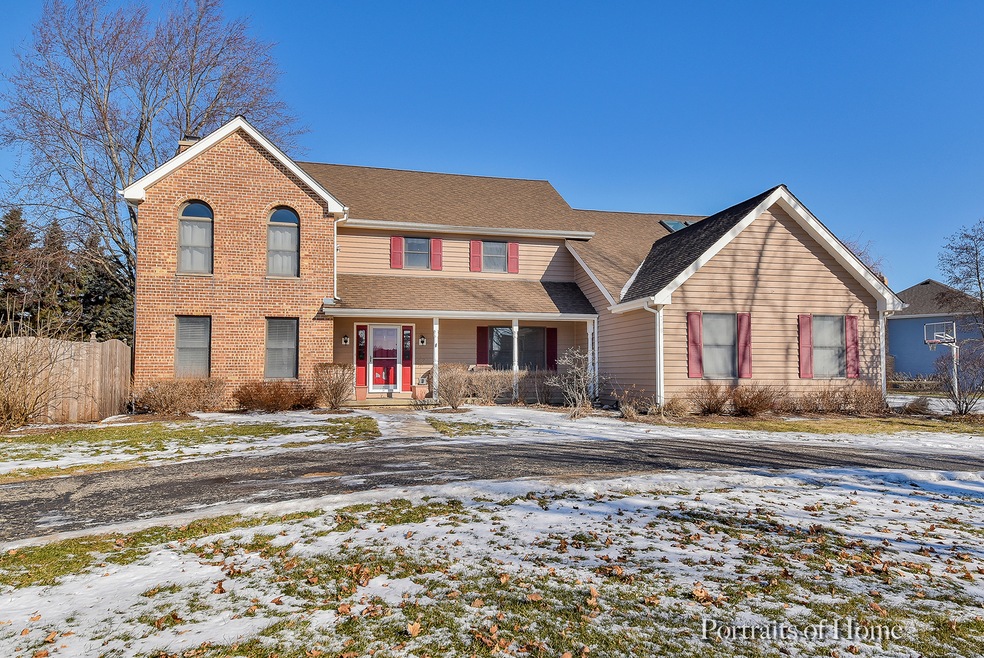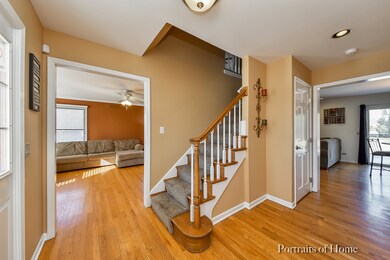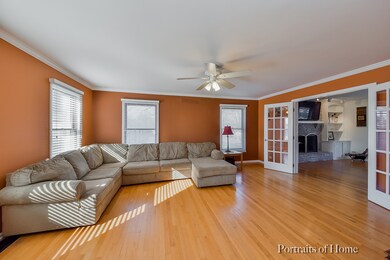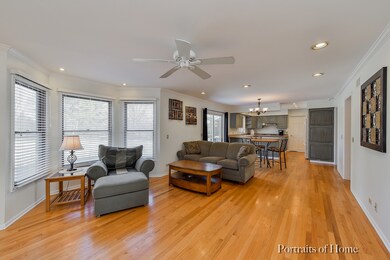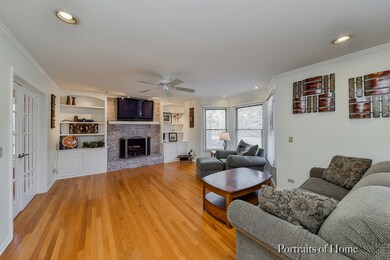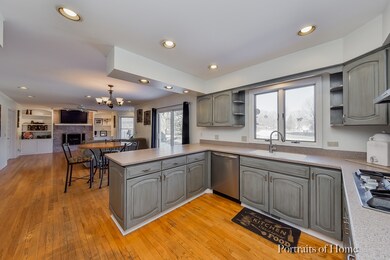
7N551 Cloverfield Cir Saint Charles, IL 60175
Cranston Meadows Park NeighborhoodHighlights
- In Ground Pool
- 1.04 Acre Lot
- Family Room with Fireplace
- Ferson Creek Elementary School Rated A
- Property is near a park
- Recreation Room
About This Home
As of May 2019This custom home has it all and is nestled on 1 acre! Fall in love with the Country Chic kitchen with Corian counter tops. Cozy up in front of the brick fireplace in the open concept family room. French doors lead you to your formal living room with beautiful crown moulding. Needing a home office or just a quiet place to read? You'll love the bright sunroom with glass sliding door to the private backyard. The large master bedroom has vaulted ceilings and you'll be able to escape the stress in your spa-like master bathroom with heated tile floor! Entertain both on your brick paver patio and in your private oasis with a custom Barrington in-ground pool with diving board and slide! And if that's not enough, you also have a finished basement with a second fireplace and bedroom with en-suite bathroom! HOME WARRANTY INCLUDED
Last Agent to Sell the Property
Siwy Real Estate, Inc. License #475163453 Listed on: 02/21/2019
Home Details
Home Type
- Single Family
Est. Annual Taxes
- $9,815
Year Built
- Built in 1988
Lot Details
- 1.04 Acre Lot
- Lot Dimensions are 257x194x230
- Wooded Lot
- Additional Parcels
HOA Fees
- $2 Monthly HOA Fees
Parking
- 3 Car Attached Garage
- Garage Door Opener
- Parking Space is Owned
Home Design
- Traditional Architecture
- Asphalt Roof
- Concrete Perimeter Foundation
Interior Spaces
- 3,904 Sq Ft Home
- 2-Story Property
- Vaulted Ceiling
- Fireplace With Gas Starter
- Family Room with Fireplace
- 2 Fireplaces
- Living Room
- Formal Dining Room
- Den
- Recreation Room
- Bonus Room
Kitchen
- Range
- Microwave
- Dishwasher
Flooring
- Wood
- Carpet
Bedrooms and Bathrooms
- 4 Bedrooms
- 4 Potential Bedrooms
- Dual Sinks
- Whirlpool Bathtub
- Separate Shower
Laundry
- Laundry Room
- Laundry on main level
- Dryer
- Washer
Partially Finished Basement
- Basement Fills Entire Space Under The House
- Fireplace in Basement
- Finished Basement Bathroom
Outdoor Features
- In Ground Pool
- Brick Porch or Patio
Location
- Property is near a park
Schools
- Ferson Creek Elementary School
- Haines Middle School
- St Charles North High School
Utilities
- Forced Air Heating and Cooling System
- One Cooling System Mounted To A Wall/Window
- Heating System Uses Natural Gas
- 200+ Amp Service
- Well
- Private or Community Septic Tank
Community Details
- Cranston Meadows Subdivision
Listing and Financial Details
- Homeowner Tax Exemptions
Ownership History
Purchase Details
Home Financials for this Owner
Home Financials are based on the most recent Mortgage that was taken out on this home.Purchase Details
Home Financials for this Owner
Home Financials are based on the most recent Mortgage that was taken out on this home.Purchase Details
Similar Homes in the area
Home Values in the Area
Average Home Value in this Area
Purchase History
| Date | Type | Sale Price | Title Company |
|---|---|---|---|
| Warranty Deed | $370,000 | First American Title | |
| Trustee Deed | $360,000 | Chicago Title Insurance Comp | |
| Interfamily Deed Transfer | -- | -- |
Mortgage History
| Date | Status | Loan Amount | Loan Type |
|---|---|---|---|
| Open | $150,000 | Credit Line Revolving | |
| Open | $314,500 | Adjustable Rate Mortgage/ARM | |
| Previous Owner | $341,905 | New Conventional | |
| Previous Owner | $350,000 | Credit Line Revolving | |
| Previous Owner | $380,000 | Unknown | |
| Previous Owner | $200,000 | Credit Line Revolving |
Property History
| Date | Event | Price | Change | Sq Ft Price |
|---|---|---|---|---|
| 05/03/2019 05/03/19 | Sold | $370,000 | -4.9% | $95 / Sq Ft |
| 03/28/2019 03/28/19 | Pending | -- | -- | -- |
| 03/07/2019 03/07/19 | Price Changed | $389,000 | -2.7% | $100 / Sq Ft |
| 02/21/2019 02/21/19 | For Sale | $399,900 | +11.1% | $102 / Sq Ft |
| 08/02/2012 08/02/12 | Sold | $359,900 | 0.0% | $120 / Sq Ft |
| 06/12/2012 06/12/12 | Pending | -- | -- | -- |
| 06/04/2012 06/04/12 | For Sale | $359,900 | -- | $120 / Sq Ft |
Tax History Compared to Growth
Tax History
| Year | Tax Paid | Tax Assessment Tax Assessment Total Assessment is a certain percentage of the fair market value that is determined by local assessors to be the total taxable value of land and additions on the property. | Land | Improvement |
|---|---|---|---|---|
| 2023 | $11,215 | $153,353 | $23,445 | $129,908 |
| 2022 | $10,646 | $139,729 | $21,362 | $118,367 |
| 2021 | $10,189 | $131,932 | $20,170 | $111,762 |
| 2020 | $10,191 | $130,034 | $19,880 | $110,154 |
| 2019 | $10,081 | $128,125 | $19,588 | $108,537 |
| 2018 | $10,084 | $128,125 | $19,588 | $108,537 |
| 2017 | $9,776 | $126,244 | $19,300 | $106,944 |
| 2016 | $10,356 | $123,057 | $18,813 | $104,244 |
| 2015 | -- | $119,658 | $18,293 | $101,365 |
| 2014 | -- | $121,492 | $18,573 | $102,919 |
| 2013 | -- | $123,531 | $18,885 | $104,646 |
Agents Affiliated with this Home
-
Annette Siwy

Seller's Agent in 2019
Annette Siwy
Siwy Real Estate, Inc.
(630) 954-4444
2 in this area
121 Total Sales
-
Nathan Stillwell

Buyer's Agent in 2019
Nathan Stillwell
john greene Realtor
(815) 762-1325
1 in this area
634 Total Sales
-
K
Seller's Agent in 2012
Kathleen Schlagel
Keller Williams Fox Valley
-
K
Buyer's Agent in 2012
Kay Russell
Keller Williams Fox Valley
Map
Source: Midwest Real Estate Data (MRED)
MLS Number: 10278860
APN: 08-01-278-029
- 7N678 Fielding Ct
- 7N310 Ridge Line Rd
- 3591 Sandstone Cir
- 3590 Sandstone Cir
- 38W605 Silver Glen Rd
- 1850 Diamond Dr
- 1867 Chandolin Ln
- 1865 Chandolin Ln
- 1863 Chandolin Ln
- 8N190 Sunvale Dr
- 1854 Chandolin Ln
- 1852 Chandolin Ln
- 1856 Chandolin Ln
- 1858 Chandolin Ln
- 1846 Chandolin Ln
- 1848 Chandolin Ln
- 3620 Sahara Rd
- 7N775 Lilac Ln
- 38W185 Heritage Oaks Dr
- 722 Waters Edge Dr
