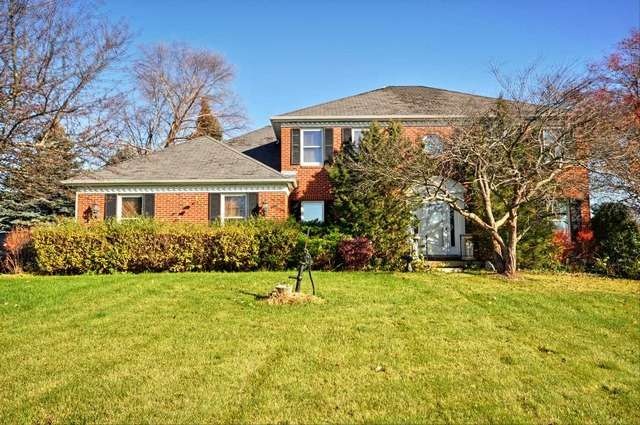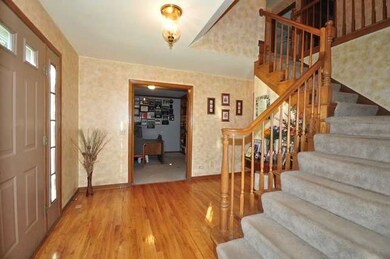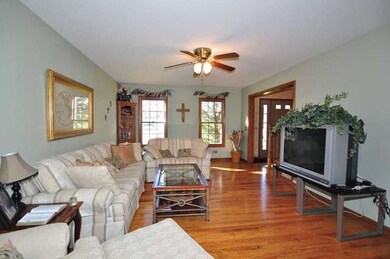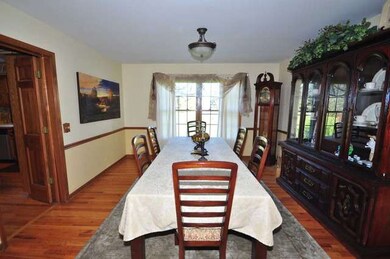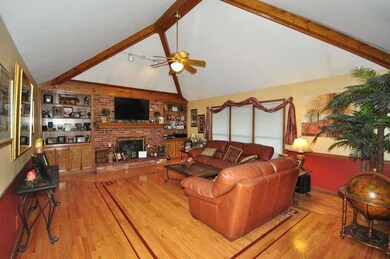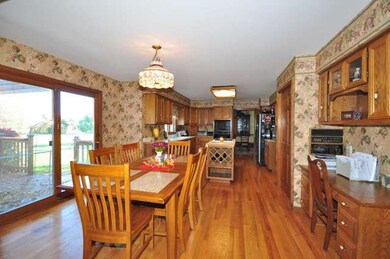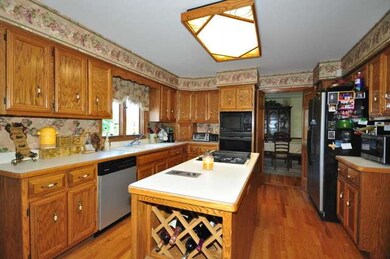
7N691 Fielding Ct Unit 3 Saint Charles, IL 60175
Cranston Meadows Park NeighborhoodHighlights
- Wood Flooring
- Screened Porch
- Walk-In Pantry
- Ferson Creek Elementary School Rated A
- Den
- Skylights
About This Home
As of September 2022Quiet Cul de Sac Location. Vaulted Family Room w/ Built in Bookshelves and Beautiful Fireplace. Large Kitchen w/ Island. Spacious Master Bedroom w/ Tray Ceiling and Luxury Bath. Full Finished Basement. Huge, Tranquil Backyard w/ Screened Porch.
Last Agent to Sell the Property
Wendy Bernat
Berkshire Hathaway HomeServices Starck Real Estate - St Charles Listed on: 11/07/2013
Home Details
Home Type
- Single Family
Est. Annual Taxes
- $11,762
Year Built
- 1989
HOA Fees
- $2 per month
Parking
- Attached Garage
- Garage Transmitter
- Garage Door Opener
- Driveway
- Parking Included in Price
- Garage Is Owned
Home Design
- Brick Exterior Construction
- Slab Foundation
- Vinyl Siding
Interior Spaces
- Skylights
- Fireplace With Gas Starter
- Attached Fireplace Door
- Den
- Screened Porch
- Wood Flooring
- Finished Basement
- Basement Fills Entire Space Under The House
Kitchen
- Breakfast Bar
- Walk-In Pantry
- Oven or Range
- Microwave
- Dishwasher
- Kitchen Island
Bedrooms and Bathrooms
- Primary Bathroom is a Full Bathroom
- Separate Shower
Laundry
- Dryer
- Washer
Utilities
- Forced Air Heating and Cooling System
- Heating System Uses Gas
- Well
- Private or Community Septic Tank
Listing and Financial Details
- Homeowner Tax Exemptions
Ownership History
Purchase Details
Home Financials for this Owner
Home Financials are based on the most recent Mortgage that was taken out on this home.Purchase Details
Home Financials for this Owner
Home Financials are based on the most recent Mortgage that was taken out on this home.Purchase Details
Home Financials for this Owner
Home Financials are based on the most recent Mortgage that was taken out on this home.Purchase Details
Home Financials for this Owner
Home Financials are based on the most recent Mortgage that was taken out on this home.Purchase Details
Similar Homes in the area
Home Values in the Area
Average Home Value in this Area
Purchase History
| Date | Type | Sale Price | Title Company |
|---|---|---|---|
| Warranty Deed | $467,500 | -- | |
| Warranty Deed | $315,000 | Chicago Title Insurance Co | |
| Interfamily Deed Transfer | -- | Chicago Title Insurance Comp | |
| Warranty Deed | $198,666 | -- | |
| Interfamily Deed Transfer | -- | -- |
Mortgage History
| Date | Status | Loan Amount | Loan Type |
|---|---|---|---|
| Open | $420,750 | New Conventional | |
| Previous Owner | $252,000 | New Conventional | |
| Previous Owner | $372,915 | Unknown | |
| Previous Owner | $50,000 | Unknown | |
| Previous Owner | $320,000 | Balloon | |
| Previous Owner | $50,000 | Credit Line Revolving | |
| Previous Owner | $253,300 | No Value Available |
Property History
| Date | Event | Price | Change | Sq Ft Price |
|---|---|---|---|---|
| 09/22/2022 09/22/22 | Sold | $467,500 | -5.6% | $131 / Sq Ft |
| 08/24/2022 08/24/22 | For Sale | $495,000 | +5.9% | $139 / Sq Ft |
| 08/23/2022 08/23/22 | Off Market | $467,500 | -- | -- |
| 08/23/2022 08/23/22 | For Sale | $495,000 | +5.9% | $139 / Sq Ft |
| 08/22/2022 08/22/22 | Pending | -- | -- | -- |
| 08/19/2022 08/19/22 | Off Market | $467,500 | -- | -- |
| 08/02/2022 08/02/22 | Price Changed | $495,000 | -3.9% | $139 / Sq Ft |
| 07/29/2022 07/29/22 | For Sale | $515,000 | +10.2% | $144 / Sq Ft |
| 07/25/2022 07/25/22 | Off Market | $467,500 | -- | -- |
| 07/13/2022 07/13/22 | Pending | -- | -- | -- |
| 07/09/2022 07/09/22 | For Sale | $515,000 | +63.5% | $144 / Sq Ft |
| 05/29/2014 05/29/14 | Sold | $315,000 | -3.0% | $109 / Sq Ft |
| 03/19/2014 03/19/14 | Pending | -- | -- | -- |
| 02/12/2014 02/12/14 | Price Changed | $324,900 | -1.5% | $112 / Sq Ft |
| 01/21/2014 01/21/14 | Price Changed | $329,900 | -2.9% | $114 / Sq Ft |
| 11/21/2013 11/21/13 | Price Changed | $339,900 | -2.9% | $117 / Sq Ft |
| 11/07/2013 11/07/13 | For Sale | $349,900 | -- | $121 / Sq Ft |
Tax History Compared to Growth
Tax History
| Year | Tax Paid | Tax Assessment Tax Assessment Total Assessment is a certain percentage of the fair market value that is determined by local assessors to be the total taxable value of land and additions on the property. | Land | Improvement |
|---|---|---|---|---|
| 2023 | $11,762 | $154,487 | $39,163 | $115,324 |
| 2022 | $11,826 | $145,836 | $42,482 | $103,354 |
| 2021 | $11,387 | $139,011 | $40,494 | $98,517 |
| 2020 | $11,338 | $136,419 | $39,739 | $96,680 |
| 2019 | $11,164 | $133,718 | $38,952 | $94,766 |
| 2018 | $10,600 | $126,490 | $38,235 | $88,255 |
| 2017 | $10,120 | $122,166 | $36,927 | $85,239 |
| 2016 | $10,634 | $117,875 | $35,630 | $82,245 |
| 2015 | -- | $115,013 | $35,246 | $79,767 |
| 2014 | -- | $103,088 | $35,246 | $67,842 |
| 2013 | -- | $109,506 | $35,598 | $73,908 |
Agents Affiliated with this Home
-
Lorrie Kozlowski
L
Seller's Agent in 2022
Lorrie Kozlowski
Baird Warner
1 in this area
16 Total Sales
-
Noe Favela

Buyer's Agent in 2022
Noe Favela
Coldwell Banker Realty
(708) 217-9387
1 in this area
122 Total Sales
-
W
Seller's Agent in 2014
Wendy Bernat
Berkshire Hathaway HomeServices Starck Real Estate - St Charles
-
Marvin Vestuto
M
Buyer's Agent in 2014
Marvin Vestuto
Vestuto Real Estate Corp
(630) 365-6180
23 Total Sales
Map
Source: Midwest Real Estate Data (MRED)
MLS Number: MRD08483680
APN: 09-06-153-008
- 7N678 Fielding Ct
- 7N310 Ridge Line Rd
- 8N190 Sunvale Dr
- 38W385 Stevens Glen Rd Unit 3A
- 3591 Sandstone Cir
- 3590 Sandstone Cir
- 1846 Chandolin Ln
- 1848 Chandolin Ln
- 1850 Diamond Dr
- 1867 Chandolin Ln
- 1865 Chandolin Ln
- 1863 Chandolin Ln
- 1854 Chandolin Ln
- 1852 Chandolin Ln
- 1856 Chandolin Ln
- 1858 Chandolin Ln
- 7N001 Ridge Line Rd
- 3620 Sahara Rd
- 38W605 Silver Glen Rd
- 7N775 Lilac Ln
