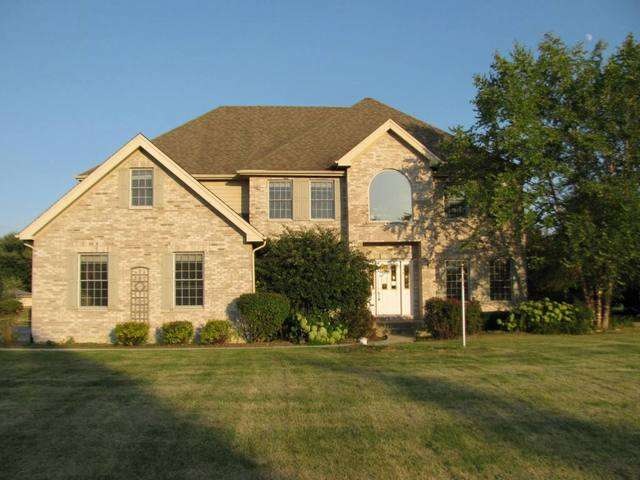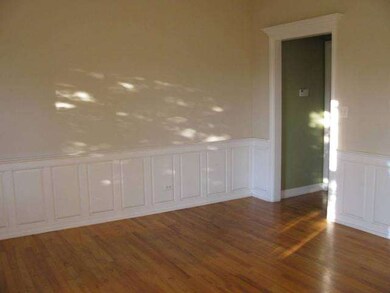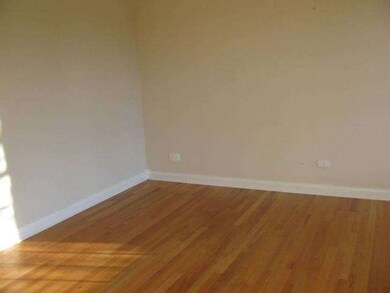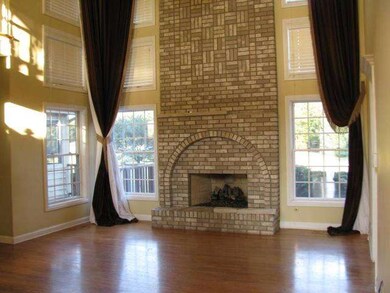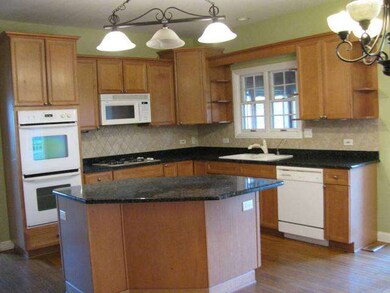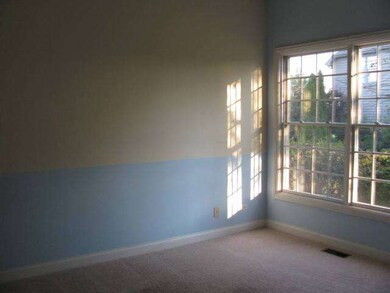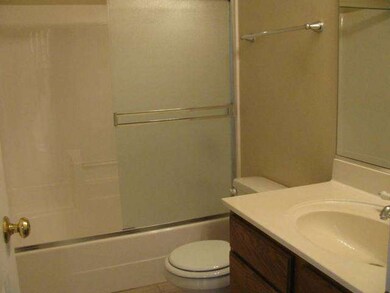
7N699 Wagontire Rd Unit 5 Saint Charles, IL 60175
Cranston Meadows Park NeighborhoodAbout This Home
As of December 2015This property has a lot of potential with 5 above-ground bedrooms and 5 full bathrooms. Cathedral ceilings and finished basement. Bank-owned, sold as-is, 100% tax pro-ration; buyer to pay some title closing costs; $300 fee to offersubmission payable at closing. PNC Bank will look at all offers but will not enter into a contract before the 10th day.
Last Agent to Sell the Property
Marian Boveri
Keller Williams Fox Valley Listed on: 08/16/2013
Home Details
Home Type
Single Family
Est. Annual Taxes
$14,704
Year Built
2002
Lot Details
0
HOA Fees
$23 per month
Parking
3
Listing Details
- Property Type: Detached Single
- General Information: School Bus Service
- Age: 11-15 Years
- Full Bathrooms: 5
- Number Interior Fireplaces: 1
- Ownership: Fee Simple
- Total Full or Half Bathrooms: 5
- Style Of House: Traditional
- Type Detached: 2 Stories
- Estimated Year Built: 2002
- Tax Exemptions: Homeowner
- Special Features: 20
- Property Sub Type: Detached
- Year Built: 2002
Interior Features
- Interior Property Features: Vaulted/Cathedral Ceilings, 1st Floor Bedroom
- Number Of Rooms: 12
- Living Room: Dimensions: 12X12, On Level: Main Level, Flooring: Hardwood
- Appliances: Oven-Double, Microwave, Dishwasher, Refrigerator, Washer, Dryer, Disposal
- Equipment: Humidifier, Water-Softener Owned, Security System, Ceiling Fan, Sump Pump
- Fireplace Details: Gas Logs, Gas Starter
- Attic: Full
- Fireplace Location: Family Room
- Basement: Full
- Basement: Finished
- Basement Bathrooms: Yes
- Bedrooms All Levels: 6
- Below Grade Bedrooms: 1
- Primary Bedroom Bath: Full
- Bathroom Amenities: Whirlpool, Separate Shower, Double Sink
- Above Grade Bedrooms: 5
- Dining Room: Dimensions: 12X11, On Level: Main Level, Flooring: Hardwood
- Kitchen Type: Dimensions: 19X12, On Level: Main Level, Flooring: Hardwood
- Kitchen Type: Eating Area-Breakfast Bar, Eating Area-Table Space, Pantry-Butler
- Additional Rooms: 5th Bedroom, 6th Bedroom, Play Room, Recreation Room, Sun/Florida Room
- Master Bedroom: Dimensions: 19X15, On Level: 2nd Level, Flooring: Carpet
- Additional Room 1 Name: 5th Bdrm, Dimensions: 12X11, On Level: Main Level, Flooring: Carpet
- Additional Room 2 Name: Sunroom, Dimensions: 15X15, On Level: Main Level
- Bedroom 2: Dimensions: 16X12, On Level: 2nd Level, Flooring: Carpet
- Additional Room 3 Name: Recreation Rm, Dimensions: 25X19, On Level: Lower, Flooring: Carpet
- Bedroom 3: Dimensions: 15X12, On Level: 2nd Level, Flooring: Carpet
- Additional Room 4 Name: Playroom, Dimensions: 12X11, On Level: Basement, Flooring: Carpet
- Bedroom 4: Dimensions: 13X12, On Level: 2nd Level, Flooring: Carpet
- Additional Room 5 Name: 6th Bdrm, Dimensions: 19X17, On Level: Basement, Flooring: Carpet
- Estimated Sq Ft: 3369
- Dining Room Type: Separate
- Family Room: Dimensions: 19X16, On Level: Main Level, Flooring: Hardwood
Exterior Features
- Lot Size: 1.0-1.99 Acres
- Exterior Building Type: Brick, Cedar
- Exterior Property Features: Deck
- Acreage: 1.02
Garage/Parking
- Number of Cars: 3
- Parking: Garage
- Garage Type: Attached
- Garage Details: Garage Door Opener(s), Transmitter(s)
- Garage On Site: Yes
- Number Garage Spaces: 3
- Driveway: Asphalt, Side Drive
- Garage Ownership: Owned
Utilities
- Air Conditioner: Central Air
- Water: Well-Private
- Sewer: Septic-Private
- Heating Fuel: Gas, Forced Air
Condo/Co-op/Association
- Fee Frequency: Annual
- Assessment Association Fees: 275
Schools
- School District: 303
- Elementary School: FERSON CREEK ELEMENTARY SCHOOL
- Middle School: HAINES MIDDLE SCHOOL
- High School: ST CHARLES NORTH HIGH SCHOOL
- Junior High Dist: 303
Lot Info
- Lot Dimensions: 118X46X133X49X210X309
- Lot Description: Landscaped Professionally
- Parcel Identification Number: 0906258009
Tax Info
- Taxes: 15871.82
Ownership History
Purchase Details
Home Financials for this Owner
Home Financials are based on the most recent Mortgage that was taken out on this home.Purchase Details
Home Financials for this Owner
Home Financials are based on the most recent Mortgage that was taken out on this home.Purchase Details
Home Financials for this Owner
Home Financials are based on the most recent Mortgage that was taken out on this home.Purchase Details
Purchase Details
Home Financials for this Owner
Home Financials are based on the most recent Mortgage that was taken out on this home.Purchase Details
Purchase Details
Home Financials for this Owner
Home Financials are based on the most recent Mortgage that was taken out on this home.Purchase Details
Home Financials for this Owner
Home Financials are based on the most recent Mortgage that was taken out on this home.Purchase Details
Home Financials for this Owner
Home Financials are based on the most recent Mortgage that was taken out on this home.Similar Homes in Saint Charles, IL
Home Values in the Area
Average Home Value in this Area
Purchase History
| Date | Type | Sale Price | Title Company |
|---|---|---|---|
| Trustee Deed | $175,000 | Chicago Title Ins Co | |
| Warranty Deed | $482,500 | Chicago Title Insurance Co | |
| Warranty Deed | $493,000 | Multiple | |
| Quit Claim Deed | -- | None Available | |
| Special Warranty Deed | $376,000 | Premier Title | |
| Sheriffs Deed | $418,500 | None Available | |
| Warranty Deed | $625,000 | Specialty Title | |
| Warranty Deed | $500,000 | Advanced Title Services Inc | |
| Corporate Deed | $73,000 | Chicago Title Insurance Co |
Mortgage History
| Date | Status | Loan Amount | Loan Type |
|---|---|---|---|
| Open | $325,500 | New Conventional | |
| Closed | $60,000 | Credit Line Revolving | |
| Closed | $157,500 | New Conventional | |
| Previous Owner | $410,125 | New Conventional | |
| Previous Owner | $38,600 | Credit Line Revolving | |
| Previous Owner | $262,920 | New Conventional | |
| Previous Owner | $533,000 | Unknown | |
| Previous Owner | $504,000 | Unknown | |
| Previous Owner | $500,000 | Purchase Money Mortgage | |
| Previous Owner | $400,000 | Unknown | |
| Previous Owner | $100,000 | Unknown | |
| Previous Owner | $400,000 | No Value Available | |
| Previous Owner | $45,000 | No Value Available |
Property History
| Date | Event | Price | Change | Sq Ft Price |
|---|---|---|---|---|
| 12/15/2015 12/15/15 | Sold | $482,500 | -3.5% | $143 / Sq Ft |
| 10/31/2015 10/31/15 | Pending | -- | -- | -- |
| 10/19/2015 10/19/15 | Price Changed | $499,900 | -3.8% | $148 / Sq Ft |
| 10/15/2015 10/15/15 | Price Changed | $519,900 | -1.9% | $154 / Sq Ft |
| 10/04/2015 10/04/15 | For Sale | $529,900 | +7.5% | $157 / Sq Ft |
| 07/01/2014 07/01/14 | Sold | $493,000 | -1.2% | -- |
| 06/02/2014 06/02/14 | Pending | -- | -- | -- |
| 05/28/2014 05/28/14 | Price Changed | $499,000 | -3.1% | -- |
| 05/20/2014 05/20/14 | For Sale | $515,000 | +37.1% | -- |
| 11/22/2013 11/22/13 | Sold | $375,600 | +3.2% | $111 / Sq Ft |
| 11/04/2013 11/04/13 | Pending | -- | -- | -- |
| 10/24/2013 10/24/13 | Price Changed | $363,888 | -5.0% | $108 / Sq Ft |
| 09/17/2013 09/17/13 | Price Changed | $383,040 | -5.0% | $114 / Sq Ft |
| 08/16/2013 08/16/13 | For Sale | $403,200 | -- | $120 / Sq Ft |
Tax History Compared to Growth
Tax History
| Year | Tax Paid | Tax Assessment Tax Assessment Total Assessment is a certain percentage of the fair market value that is determined by local assessors to be the total taxable value of land and additions on the property. | Land | Improvement |
|---|---|---|---|---|
| 2024 | $14,704 | $204,743 | $44,688 | $160,055 |
| 2023 | $14,071 | $183,248 | $39,996 | $143,252 |
| 2022 | $13,983 | $178,433 | $41,965 | $136,468 |
| 2021 | $13,440 | $170,082 | $40,001 | $130,081 |
| 2020 | $13,374 | $166,911 | $39,255 | $127,656 |
| 2019 | $13,159 | $163,606 | $38,478 | $125,128 |
| 2018 | $13,719 | $169,711 | $40,676 | $129,035 |
| 2017 | $13,080 | $163,908 | $39,285 | $124,623 |
| 2016 | $14,433 | $165,983 | $37,905 | $128,078 |
| 2015 | -- | $179,557 | $37,496 | $142,061 |
| 2014 | -- | $183,235 | $37,496 | $145,739 |
| 2013 | -- | $182,655 | $37,871 | $144,784 |
Agents Affiliated with this Home
-
S
Seller's Agent in 2015
Stephen Lane
Singular Properties Inc
(630) 327-4260
50 Total Sales
-
C
Buyer's Agent in 2015
Christine Blocker
Coldwell Banker Real Estate Group
-

Seller's Agent in 2014
Stephanie Doherty
HomeSmart Connect LLC
(630) 643-3602
4 in this area
90 Total Sales
-
M
Seller's Agent in 2013
Marian Boveri
Keller Williams Fox Valley
-

Buyer's Agent in 2013
Peter Cassano
Cassano Realty
(630) 235-3911
81 Total Sales
Map
Source: Midwest Real Estate Data (MRED)
MLS Number: MRD08423148
APN: 09-06-258-009
- 38W385 Stevens Glen Rd Unit 3A
- 761 Reserve Ct
- 1251 Lansbrook Dr
- 791 Reserve Ct
- 647 Oak Ln
- 643 Oak Ln
- 675 Oak Ln
- 8N215 Peppertree Ct
- 38W608 Sunvale Dr
- 2251 Sutton Dr
- 23 Retreat Ct
- 558 Cole Dr
- 2229 Sutton Dr
- 3581 Doral Dr
- 805 W Thornwood Dr
- 8N530 Gingerwood Ln
- 3578 Doral Dr
- 520 Carriage Way
- 7N399 Homeward Glen Dr Unit 2
- 281 Nicole Dr Unit B
