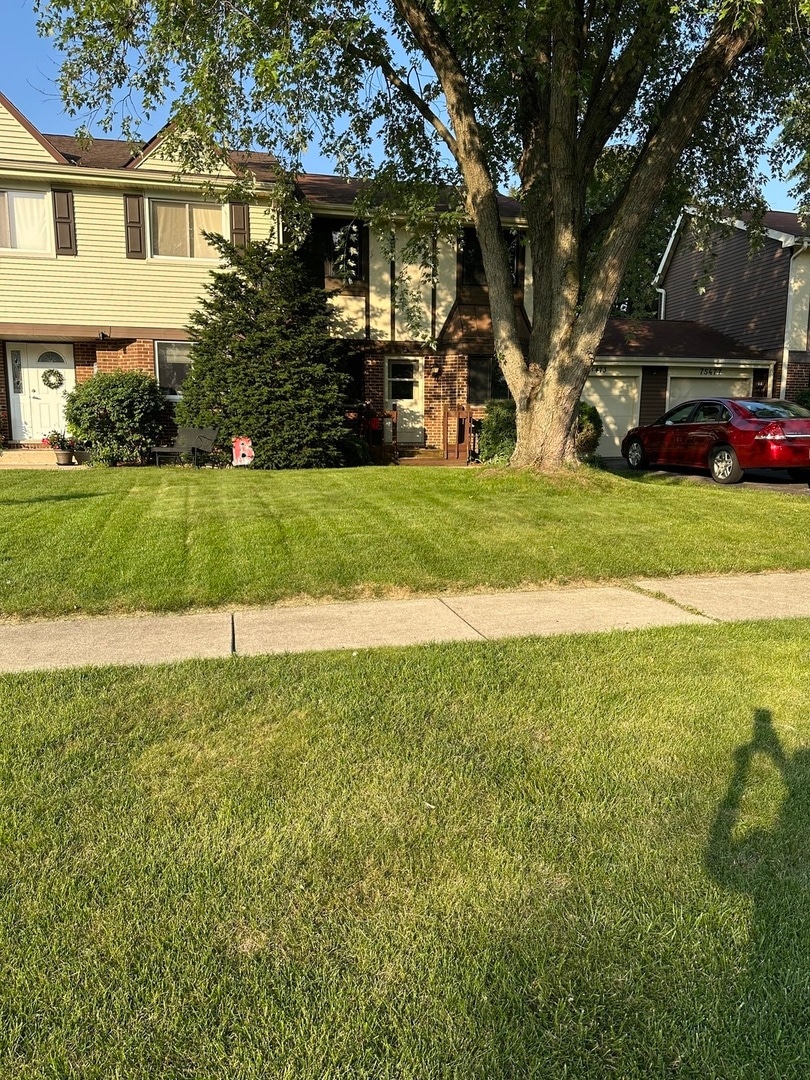
7S473 Creek Dr Naperville, IL 60540
Seven Bridges NeighborhoodEstimated payment $2,112/month
Highlights
- Very Popular Property
- Living Room
- Forced Air Heating System
- Ranch View Elementary School Rated A+
- Laundry Room
- 4-minute walk to Seven Bridges Park
About This Home
Amazing location at an affordable price! Don't miss out on this spacious townhouse on a quiet street offering mature landscaping and privacy along with access to the highly rated/award winning school district 203. This home features both a spacious family room/living room and 2nd floor master bedroom with private bath. Front room across from the kitchen may serve as a small dining room or a quiet reading nook. Upstairs has three spacious bedrooms and two full baths. Full basement for all practical purposes is unfinished. Conveniently located near parks, schools, shopping and dining, along with the Metra train station. This home is being sold "AS-IS".
Listing Agent
@properties Christie's International Real Estate License #475165714 Listed on: 08/06/2025

Townhouse Details
Home Type
- Townhome
Est. Annual Taxes
- $4,745
Year Built
- Built in 1985
Lot Details
- Lot Dimensions are 51x100
HOA Fees
- $25 Monthly HOA Fees
Parking
- 1 Car Garage
- Driveway
Home Design
- Brick Exterior Construction
Interior Spaces
- 1,698 Sq Ft Home
- 2-Story Property
- Family Room
- Living Room
- Dining Room
- Carpet
- Basement Fills Entire Space Under The House
- Laundry Room
Bedrooms and Bathrooms
- 3 Bedrooms
- 3 Potential Bedrooms
Utilities
- Window Unit Cooling System
- Forced Air Heating System
- Heating System Uses Natural Gas
- Lake Michigan Water
Community Details
Overview
- 4 Units
- Melanie Seliciano Association, Phone Number (847) 490-3833
- Property managed by Associa
Pet Policy
- Dogs and Cats Allowed
Map
Home Values in the Area
Average Home Value in this Area
Tax History
| Year | Tax Paid | Tax Assessment Tax Assessment Total Assessment is a certain percentage of the fair market value that is determined by local assessors to be the total taxable value of land and additions on the property. | Land | Improvement |
|---|---|---|---|---|
| 2024 | $4,745 | $94,526 | $12,184 | $82,342 |
| 2023 | $4,494 | $86,270 | $11,120 | $75,150 |
| 2022 | $4,352 | $79,670 | $10,270 | $69,400 |
| 2021 | $4,152 | $76,660 | $9,880 | $66,780 |
| 2020 | $4,052 | $75,280 | $9,700 | $65,580 |
| 2019 | $3,905 | $72,020 | $9,280 | $62,740 |
| 2018 | $3,709 | $68,920 | $8,880 | $60,040 |
| 2017 | $3,623 | $66,590 | $8,580 | $58,010 |
| 2016 | $3,527 | $64,180 | $8,270 | $55,910 |
| 2015 | $3,462 | $60,440 | $7,790 | $52,650 |
| 2014 | $3,479 | $59,540 | $7,670 | $51,870 |
| 2013 | $3,431 | $59,680 | $7,690 | $51,990 |
Property History
| Date | Event | Price | Change | Sq Ft Price |
|---|---|---|---|---|
| 08/06/2025 08/06/25 | For Sale | $309,000 | -- | $182 / Sq Ft |
Purchase History
| Date | Type | Sale Price | Title Company |
|---|---|---|---|
| Deed | -- | None Listed On Document |
Mortgage History
| Date | Status | Loan Amount | Loan Type |
|---|---|---|---|
| Previous Owner | $47,700 | Unknown |
Similar Homes in Naperville, IL
Source: Midwest Real Estate Data (MRED)
MLS Number: 12432729
APN: 08-22-408-033
- 23W468 Moraine Ct
- 4012 Demaret Ct
- 6420 Double Eagle Dr Unit 314
- 6420 Double Eagle Dr Unit 510
- 6420 Double Eagle Dr Unit E35
- 6420 Double Eagle Dr Unit 512
- 6401 Double Eagle Dr
- 6531 Deerpath Ct
- 6523 Deerpath Ct
- 3546 Kemper Dr
- 6308 Main St
- 8S223 Derby Dr
- 8S241 Dunham Dr
- 23W731 Hobson Rd
- Deer Valley Plan at Rivers Edge - Estates at Rivers Edge
- Woodside Plan at Rivers Edge - Estates at Rivers Edge
- Riverton Plan at Rivers Edge - Estates at Rivers Edge
- Castleton Plan at Rivers Edge - Estates at Rivers Edge
- Maple Valley Plan at Rivers Edge - Estates at Rivers Edge
- Willwood Plan at Rivers Edge - Estates at Rivers Edge
- 7S341 Augusta Ln
- 6690 Double Eagle Dr
- 6420 Double Eagle Dr Unit 402
- 6466 Double Eagle Dr
- 23W711 Hobson Rd
- 5529 E Lake Dr Unit F
- 6610 Pinehurst Ct
- 5904 Forest View Rd Unit 3F
- 6020 Oakwood Dr Unit 2F
- 6020 Oakwood Dr Unit 1G
- 7501 Gladstone Dr
- 5885 Forest View Rd
- 5810 Oakwood Dr Unit 5G
- 5810 Oakwood Dr Unit 3M
- 2226 Abbeywood Dr Unit B
- 2258 Abbeywood Dr Unit B
- 24W360 Hemlock Ln
- 5760 Abbey Dr Unit 2B
- 5760 Abbey Dr Unit 4E
- 5550 Abbey Dr






