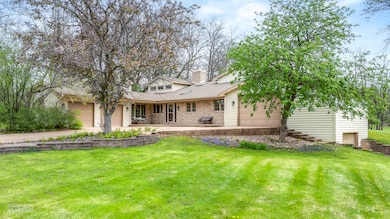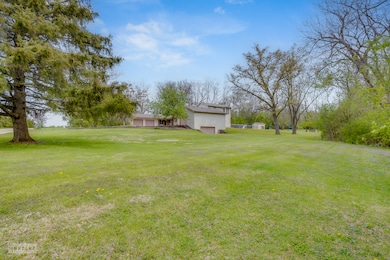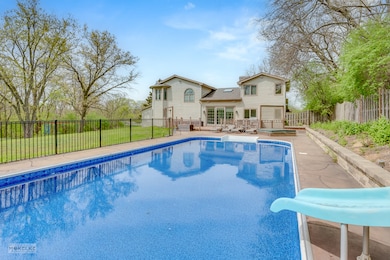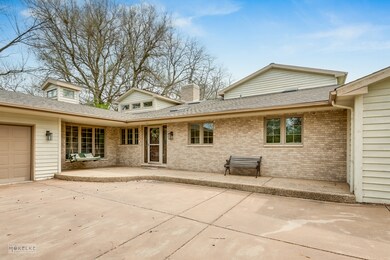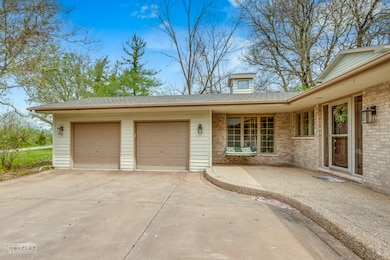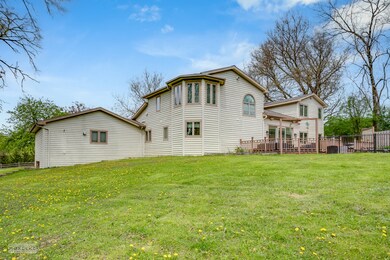7S745 State Route 53 Naperville, IL 60540
Hawthorne Hill NeighborhoodEstimated payment $5,979/month
Highlights
- In Ground Pool
- 2.21 Acre Lot
- Deck
- Goodrich Elementary School Rated 9+
- Mature Trees
- Contemporary Architecture
About This Home
** Horses & outbuildings are welcome! ** 5.25% VA assumable loan available to VA buyers ** Absolutely stunning & one-of-a-kind home on 2.21 wooded acres and parking for 10+ cars via THREE separate garages!! Plenty of open yard space - great property to entertain, with inviting in-ground pool (recently converted to salt water with NEW liner & equipment!), hot tub & spacious pool deck plus the enormous maintenance-free Trex deck! ~~ This home is perfect for multi-generational/in-law living, with 5 bedrooms & 5 bathrooms. ~~ So much natural light & impressive architectural details throughout! Fully-renovated in 2011, including drywall, electrical, HVAC, plumbing & more! Roof was a complete tear-off - NEW in '21! ~~ Kitchen is equipped with top-of-the-line appliances including built-in refrigerator, designer cabinetry, dual dishwasher, warming drawer, beverage fridge, and island with prep sink....all with luxurious finishes. Massive dining & family rooms with vaulted ceilings, skylights and two-sided brick & stone fireplace that truly makes a statement! Dual staircases lead to a practical second floor arrangement with the master suite with heated bathroom flooring, and 2nd floor laundry room, along with 2 large secondary bedrooms. Two additional bedroom suites are available on the main level. Fully-equipped basement and garage spaces complete with new 75-gallon water heater, water filtration system, central vac, new sump & ejector pumps! Award-winning #68 Woodridge School District & #99 Downers Grove North High School, and just one minute to beautiful Castaldo Park.
Home Details
Home Type
- Single Family
Est. Annual Taxes
- $21,009
Year Built
- Built in 1959 | Remodeled in 2011
Lot Details
- 2.21 Acre Lot
- Mature Trees
- Wooded Lot
Parking
- 10 Car Garage
- Driveway
- Parking Included in Price
Home Design
- Contemporary Architecture
- Brick Exterior Construction
- Concrete Perimeter Foundation
Interior Spaces
- 4,000 Sq Ft Home
- 2-Story Property
- Skylights
- Double Sided Fireplace
- Mud Room
- Entrance Foyer
- Living Room with Fireplace
- Breakfast Room
- Family or Dining Combination
- Bonus Room
- Basement Fills Entire Space Under The House
- Unfinished Attic
Kitchen
- Range
- Microwave
- Dishwasher
- Wine Refrigerator
Flooring
- Wood
- Carpet
Bedrooms and Bathrooms
- 5 Bedrooms
- 5 Potential Bedrooms
- Main Floor Bedroom
- Walk-In Closet
- Bathroom on Main Level
- Dual Sinks
- Whirlpool Bathtub
- Double Shower
- Shower Body Spray
- Separate Shower
Laundry
- Laundry Room
- Dryer
- Washer
Pool
- In Ground Pool
- Spa
Outdoor Features
- Deck
- Shed
Schools
- Goodrich Elementary School
- Thomas Jefferson Junior High Sch
- North High School
Utilities
- Forced Air Heating and Cooling System
- Heating System Uses Natural Gas
- 400 Amp
- Well
- Septic Tank
Listing and Financial Details
- Homeowner Tax Exemptions
Map
Home Values in the Area
Average Home Value in this Area
Tax History
| Year | Tax Paid | Tax Assessment Tax Assessment Total Assessment is a certain percentage of the fair market value that is determined by local assessors to be the total taxable value of land and additions on the property. | Land | Improvement |
|---|---|---|---|---|
| 2024 | $21,918 | $296,902 | $114,621 | $182,281 |
| 2023 | $21,210 | $270,970 | $104,610 | $166,360 |
| 2022 | $20,382 | $263,070 | $101,560 | $161,510 |
| 2021 | $19,437 | $253,120 | $97,720 | $155,400 |
| 2020 | $19,542 | $248,570 | $95,960 | $152,610 |
| 2019 | $18,952 | $237,820 | $91,810 | $146,010 |
| 2018 | $18,680 | $226,500 | $87,440 | $139,060 |
| 2017 | $18,167 | $218,860 | $84,490 | $134,370 |
| 2016 | $17,735 | $210,950 | $81,440 | $129,510 |
| 2015 | $17,614 | $198,650 | $76,690 | $121,960 |
| 2014 | $18,158 | $198,650 | $76,690 | $121,960 |
| 2013 | $17,771 | $199,120 | $76,870 | $122,250 |
Property History
| Date | Event | Price | List to Sale | Price per Sq Ft |
|---|---|---|---|---|
| 07/10/2025 07/10/25 | Pending | -- | -- | -- |
| 06/12/2025 06/12/25 | For Sale | $799,900 | -- | $200 / Sq Ft |
Purchase History
| Date | Type | Sale Price | Title Company |
|---|---|---|---|
| Warranty Deed | $750,000 | New Title Company Name | |
| Interfamily Deed Transfer | -- | Old Republic Title | |
| Interfamily Deed Transfer | -- | None Available | |
| Interfamily Deed Transfer | -- | -- | |
| Interfamily Deed Transfer | -- | Multiple |
Mortgage History
| Date | Status | Loan Amount | Loan Type |
|---|---|---|---|
| Open | $750,000 | VA | |
| Previous Owner | $501,250 | Adjustable Rate Mortgage/ARM | |
| Previous Owner | $322,700 | Purchase Money Mortgage |
Source: Midwest Real Estate Data (MRED)
MLS Number: 12391961
APN: 08-23-305-016
- 7024 Roberts Dr
- 3108 Roberts Dr Unit 6
- 3008 Roberts Dr Unit 5
- 2823 Cooper Ct
- 6932 Martin Dr
- 6623 Patton Dr
- 6420 Double Eagle Dr Unit 510
- 6420 Double Eagle Dr Unit E35
- 6613 Carl Ct
- 6620 Oak Tree Trail
- 3174 Foxridge Ct
- 2699 Hobson Rd Unit 6
- 6805 Westmoreland Dr
- 6851 Larkspur Ct
- 6524 Greene Rd
- 2658 Sumac St
- 3550 Irving Place
- 2640 Mitchell Dr Unit 5
- 6441 Bobby Jones Ln Unit 2
- 3570 Sawgrass Dr

