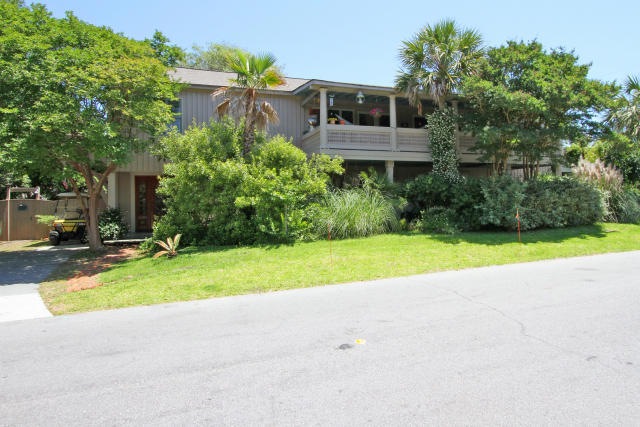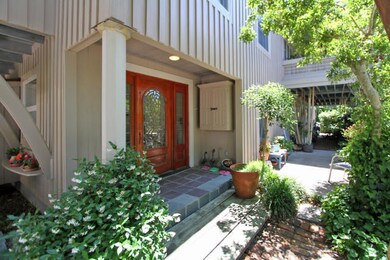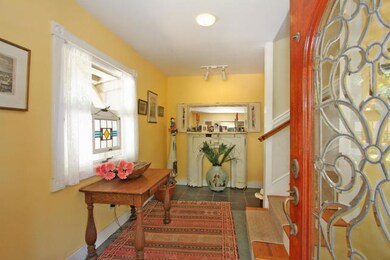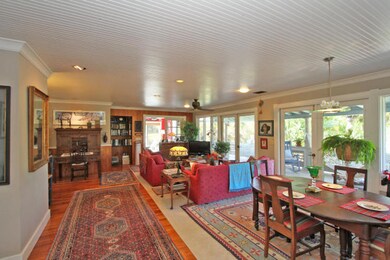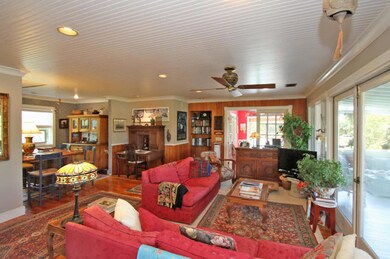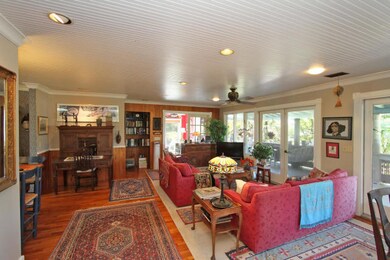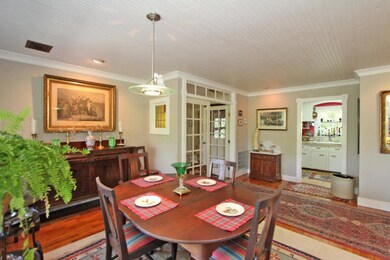
8 5th Ave Isle of Palms, SC 29451
Estimated Value: $1,458,000 - $2,647,000
Highlights
- Marina
- Boat Ramp
- Two Primary Bedrooms
- Sullivans Island Elementary School Rated A
- Beach Access
- Deck
About This Home
As of September 2015Located just one block from the beach, 8 5th Avenue is a rare duplex with an eclectic feel. The porches and decks offer outdoor living with a peek of the ocean. With entrances on both 5th Avenue and Carolina Blvd., the duplex's versatile floor plan allows the owner to change the home's configuration at will. The flexible layout is a vacation rental owners dream. It can used as a 6 bedroom single family home; or as a 4 bedroom home with a 2 bedroom apartment, or as a duplex with two 3 bedroom apartments. The current owners live in the main house and rent out the apartment as a summer rental, but this would also be ideal for a mother-in-law situation. This is a sensational location and shouldn't be missed.
Last Agent to Sell the Property
Carolina One Real Estate License #1184 Listed on: 05/21/2015

Home Details
Home Type
- Single Family
Est. Annual Taxes
- $3,024
Year Built
- Built in 1950
Lot Details
- 8,276 Sq Ft Lot
- Lot Dimensions are 125x65x127x65
- Partially Fenced Property
- Wood Fence
Parking
- Off-Street Parking
Home Design
- Traditional Architecture
- Slab Foundation
- Architectural Shingle Roof
- Fiberglass Roof
- Wood Siding
Interior Spaces
- 3,524 Sq Ft Home
- 2-Story Property
- Smooth Ceilings
- Ceiling Fan
- Thermal Windows
- Window Treatments
- Insulated Doors
- Great Room
- Family Room
- Bonus Room
- Sun or Florida Room
- Laundry Room
Kitchen
- Eat-In Kitchen
- Dishwasher
Flooring
- Wood
- Ceramic Tile
- Vinyl
Bedrooms and Bathrooms
- 6 Bedrooms
- Double Master Bedroom
- Dual Closets
- Walk-In Closet
- In-Law or Guest Suite
Outdoor Features
- Beach Access
- Deck
- Screened Patio
- Front Porch
Schools
- Sullivans Island Elementary School
- Moultrie Middle School
- Wando High School
Utilities
- Cooling Available
- Heat Pump System
- Septic Tank
Community Details
Overview
- Isle Of Palms Subdivision
Recreation
- Boat Ramp
- Marina
Ownership History
Purchase Details
Home Financials for this Owner
Home Financials are based on the most recent Mortgage that was taken out on this home.Similar Homes in Isle of Palms, SC
Home Values in the Area
Average Home Value in this Area
Purchase History
| Date | Buyer | Sale Price | Title Company |
|---|---|---|---|
| Rea Sharon | $1,065,000 | -- |
Mortgage History
| Date | Status | Borrower | Loan Amount |
|---|---|---|---|
| Open | Rea Sharon | $792,550 | |
| Closed | Rea Sharon | $794,000 | |
| Closed | Rea Sharon | $417,000 |
Property History
| Date | Event | Price | Change | Sq Ft Price |
|---|---|---|---|---|
| 09/04/2015 09/04/15 | Sold | $1,065,000 | -8.1% | $302 / Sq Ft |
| 07/13/2015 07/13/15 | Pending | -- | -- | -- |
| 05/21/2015 05/21/15 | For Sale | $1,158,500 | -- | $329 / Sq Ft |
Tax History Compared to Growth
Tax History
| Year | Tax Paid | Tax Assessment Tax Assessment Total Assessment is a certain percentage of the fair market value that is determined by local assessors to be the total taxable value of land and additions on the property. | Land | Improvement |
|---|---|---|---|---|
| 2023 | $7,829 | $56,400 | $0 | $0 |
| 2022 | $7,504 | $56,400 | $0 | $0 |
| 2021 | $7,647 | $56,400 | $0 | $0 |
| 2020 | $7,694 | $56,400 | $0 | $0 |
| 2019 | $7,299 | $51,290 | $0 | $0 |
| 2017 | $6,715 | $48,990 | $0 | $0 |
| 2016 | $13,147 | $63,900 | $0 | $0 |
| 2015 | $3,631 | $27,810 | $0 | $0 |
| 2014 | $3,024 | $0 | $0 | $0 |
| 2011 | -- | $0 | $0 | $0 |
Agents Affiliated with this Home
-
Charlie Aikman

Seller's Agent in 2015
Charlie Aikman
Carolina One Real Estate
(843) 886-8110
10 in this area
39 Total Sales
-
Jodie Ford
J
Buyer's Agent in 2015
Jodie Ford
Military Homes Charleston LLC
(843) 410-8014
33 Total Sales
Map
Source: CHS Regional MLS
MLS Number: 15013447
APN: 568-10-00-113
- 512 Carolina Blvd
- 6 4th Ave
- 601 Ocean Blvd
- 304 Carolina Blvd
- 214 Charleston Blvd
- 209 Charleston Blvd
- 625 Ocean Blvd
- 210 Ocean Blvd
- 109 Carolina Blvd
- 707 Ocean Blvd
- 108 Carolina Blvd
- 124 Charleston Blvd
- 103 Palm Blvd Unit A2
- 103 Palm Blvd Unit B12
- 814 Palm Blvd
- 112 Ocean Blvd
- 101 Palm Blvd Unit B-12
- 101 Palm Blvd Unit B3
- 101 Palm Blvd Unit A-7
- 101 Palm Blvd Unit B9
