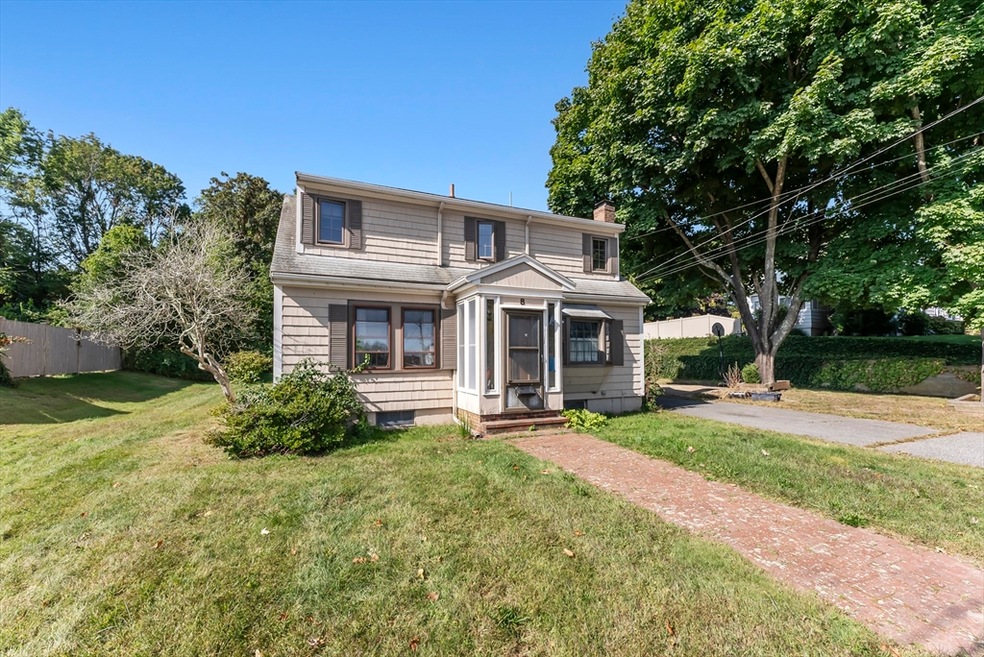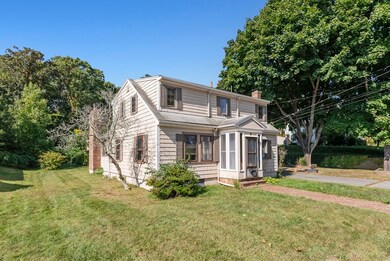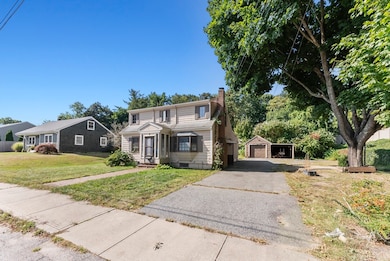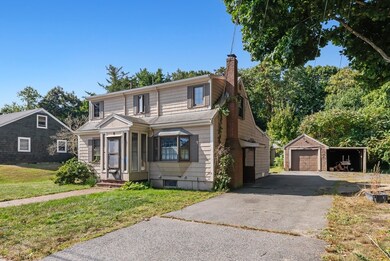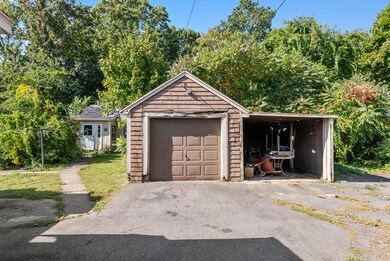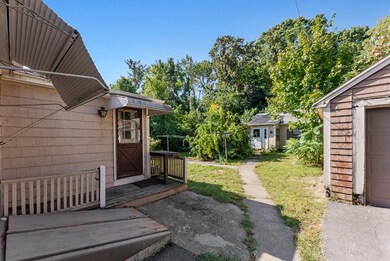
8 & 8 1/2 Braunecker Rd Plymouth, MA 02360
Plymouth Center NeighborhoodHighlights
- 0.61 Acre Lot
- Family Room with Fireplace
- Wood Flooring
- Cape Cod Architecture
- Wooded Lot
- Main Floor Primary Bedroom
About This Home
As of November 2024Nestled in a desirable location, just minutes from downtown Plymouth, this spacious Cape-style home offers a blend of charm and potential. With three bedrooms and two bathrooms it provides ample space for those who need it or love to entertain. The property sits on just under 2/3 of an acre, offering plenty of room for outdoor activities. While the home does need some work, it presents a fantastic opportunity for customization and adding personal touches. Additionally, the property includes a second dwelling: a one-bedroom, one-bathroom ranch. This additional space will need substantial work but could potentially serve as a guest house, or even a rental unit for extra income. With its prime location and versatile living options, this property is a hidden gem waiting to be polished. Whether you’re looking to create your dream home or invest in a promising project, this property has the potential to meet your needs and more. Don’t miss out on the chance to make this house your own
Last Agent to Sell the Property
Coldwell Banker Realty - Plymouth Listed on: 09/18/2024

Home Details
Home Type
- Single Family
Est. Annual Taxes
- $10,023
Year Built
- Built in 1950
Lot Details
- 0.61 Acre Lot
- Level Lot
- Wooded Lot
- Property is zoned R20s
Parking
- 1 Car Detached Garage
- Driveway
- Open Parking
- Off-Street Parking
Home Design
- Cape Cod Architecture
- Concrete Perimeter Foundation
Interior Spaces
- 1,999 Sq Ft Home
- Ceiling Fan
- Skylights
- Decorative Lighting
- Light Fixtures
- Bay Window
- Family Room with Fireplace
- 2 Fireplaces
- Living Room with Fireplace
- Dining Area
- Bonus Room
Flooring
- Wood
- Wall to Wall Carpet
- Laminate
- Ceramic Tile
Bedrooms and Bathrooms
- 3 Bedrooms
- Primary Bedroom on Main
- 2 Full Bathrooms
Unfinished Basement
- Exterior Basement Entry
- Laundry in Basement
Utilities
- No Cooling
- Heating System Uses Oil
- Hot Water Heating System
Community Details
Recreation
- Park
Additional Features
- No Home Owners Association
- Shops
Similar Homes in Plymouth, MA
Home Values in the Area
Average Home Value in this Area
Property History
| Date | Event | Price | Change | Sq Ft Price |
|---|---|---|---|---|
| 07/13/2025 07/13/25 | Price Changed | $1,050,000 | -2.3% | $413 / Sq Ft |
| 06/26/2025 06/26/25 | For Sale | $1,075,000 | +133.7% | $423 / Sq Ft |
| 11/07/2024 11/07/24 | Sold | $460,000 | -7.1% | $230 / Sq Ft |
| 10/09/2024 10/09/24 | Pending | -- | -- | -- |
| 10/02/2024 10/02/24 | Price Changed | $495,000 | -12.4% | $248 / Sq Ft |
| 09/18/2024 09/18/24 | For Sale | $565,000 | -- | $283 / Sq Ft |
Tax History Compared to Growth
Agents Affiliated with this Home
-
Amy DeFeo

Seller's Agent in 2025
Amy DeFeo
Century 21 Tassinari & Assoc.
(781) 844-2406
3 in this area
84 Total Sales
-
Katelyn Denovellis
K
Seller's Agent in 2024
Katelyn Denovellis
Coldwell Banker Realty - Plymouth
1 in this area
7 Total Sales
-
John Westlund

Buyer's Agent in 2024
John Westlund
Coldwell Banker Realty - Plymouth
(508) 221-5181
1 in this area
10 Total Sales
Map
Source: MLS Property Information Network (MLS PIN)
MLS Number: 73291735
- 6 Cooper St
- 178 Westerly Rd
- 22 Grandview Dr
- 48 Nicks Rock Rd
- 176-178 Court St
- 27 Nicks Rock Rd
- 211 Court St
- 134 Court St Unit 6
- 134 Court St Unit 2
- 134 Court St Unit 11
- 134 Court St Unit 9
- 134 Court St Unit 18
- 3 Murray St
- 291 Court St
- 7-9 S Park Ave
- 45 Cherry St
- 28 Davis St
- 101 Cherry St Unit 31
- 76 Court St Unit 12
- 15 Margerie St
