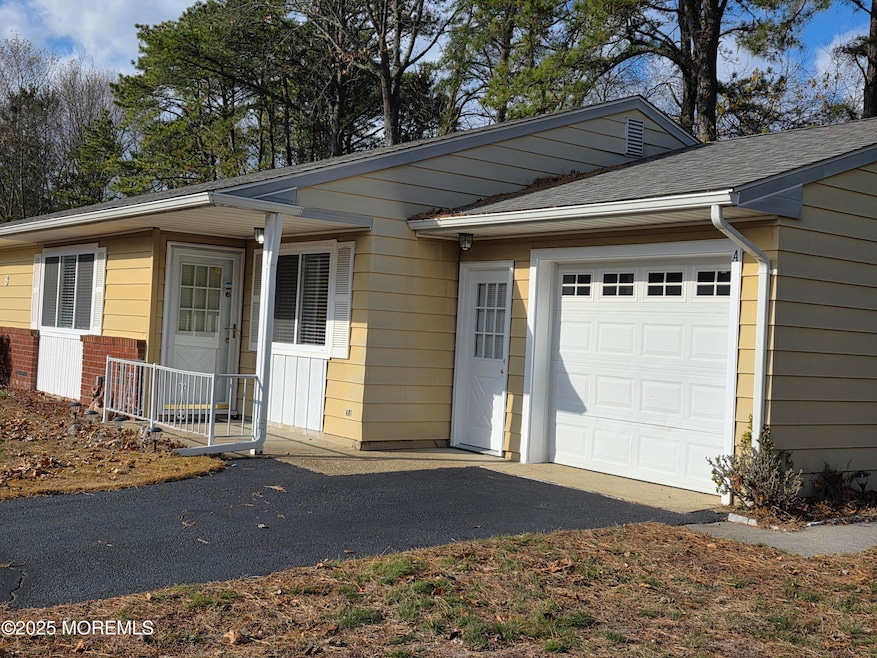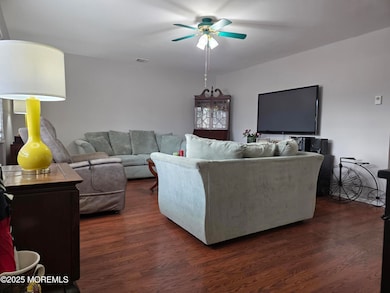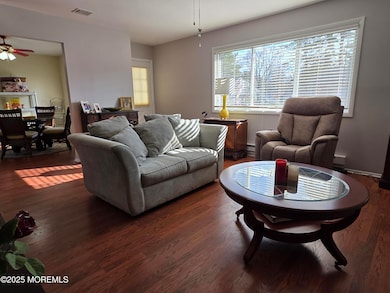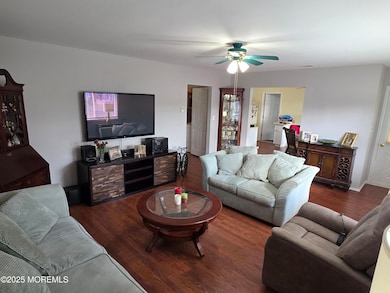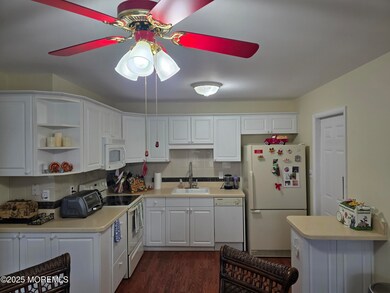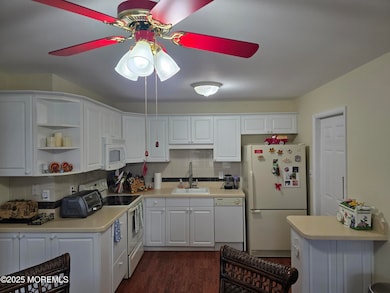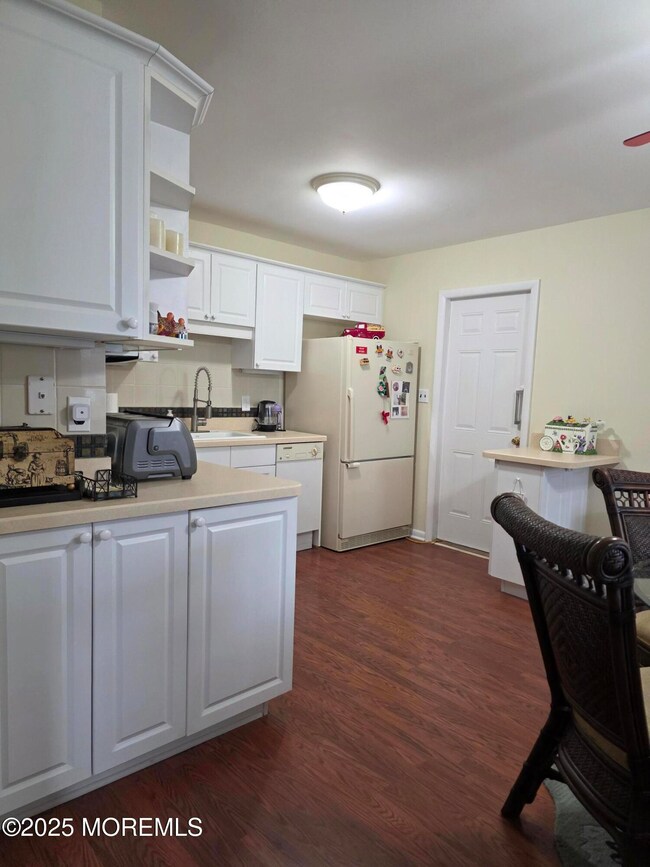
$585,000 Pending
- 4 Beds
- 1.5 Baths
- 30 Demond Place
- Somerville, NJ
Welcome to Somerville. Where Charm Meets Possibility! Just minutes from downtown Somerville's vibrant scene, this Colonial split-level home offers the perfect blend of suburban peace and urban excitement. Enjoy easy access to top-rated restaurants, boutique shops, and cultural hotspots. Step Inside a spacious foyer welcomes you with quick access to a half bath. The large family room features a
Nora Jean Malan EXP REALTY, LLC
