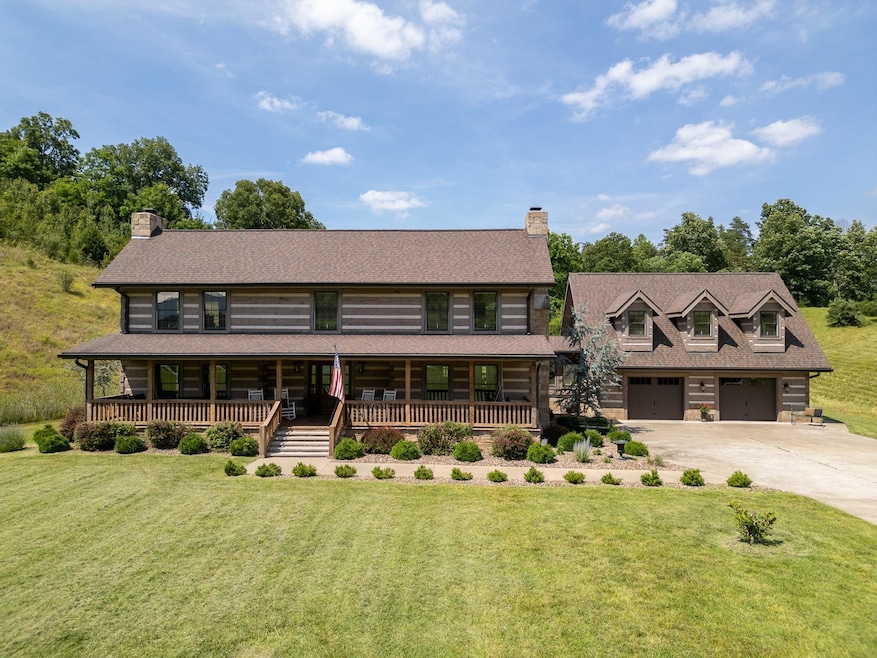
8 Abby Ln Barboursville, WV 25504
Estimated payment $5,886/month
Highlights
- 2.99 Acre Lot
- Deck
- Porch
- Village of Barboursville Elementary School Rated A-
- Wood Flooring
- 2 Car Attached Garage
About This Home
Barboursville – its slogan “The Best Little Village in the State!” Welcome to this extraordinary custom log home that blends artisan craftsmanship, timeless charm, and modern convenience. Built in 2018 with hand-hewn logs and set on approximately 2.99 private acres, this home offers both character and serenity, just half a mile from the 750-acre Barboursville Park, with hiking trails, sports fields, lakes, and year-round recreation. Thoughtfully designed with meticulous attention to detail, the home features wide plank hardwood floors, exposed beams, antique fireplace mantels, and high ceilings. The open layout provides an effortless flow, ideal for both daily living and entertaining. The two-story great room is bathed in natural light and anchored by a striking fireplace. It opens to a stunning gourmet kitchen featuring custom Amish cabinetry, quartz countertops, a professional-grade double oven range, a large island with prep sink, and a generous walk-in pantry. The main-level primary suite offers a peaceful retreat with a walk-in closet and a beautifully appointed bath that includes dual vanities, separate tub and shower. Upstairs, a spacious loft provides flexible living—ideal as a home office, or playroom—and could be converted into a fourth bedroom with minimal changes. Additional highlights include a zoned HVAC system, a whole-house generator, tankless water heater, and a two-car attached garage with an unfinished bonus room above, perfect for future expansion or storage. Enjoy outdoor living from the covered front and rear porches—perfect for morning coffee, wildlife watching, or relaxing with family and friends. You may even get a glimpse of the neighbor's horses. The expansive lawn provides privacy and beauty, while it is close to the Huntington Mall, dining, Marshall University, and healthcare facilities. Barboursville is cherished for its small-town charm, vibrant community, and easy access to both nature and modern amenities. This home presents a rare opportunity to own a newer, custom-built log residence with quality finishes and a lifestyle of luxury. This is more than a home, it’s a lifestyle.
Home Details
Home Type
- Single Family
Est. Annual Taxes
- $5,581
Year Built
- Built in 2018
Lot Details
- 2.99 Acre Lot
- Level Lot
Home Design
- Shingle Roof
- Log Siding
Interior Spaces
- 3,606 Sq Ft Home
- 2-Story Property
- Central Vacuum
- Wood Burning Fireplace
- Insulated Windows
- Window Treatments
- Crawl Space
- Walkup Attic
- Fire and Smoke Detector
Kitchen
- Oven or Range
- Microwave
- Dishwasher
- Disposal
Flooring
- Wood
- Tile
Bedrooms and Bathrooms
- 3 Bedrooms
Laundry
- Dryer
- Washer
Parking
- 2 Car Attached Garage
- Garage Door Opener
Outdoor Features
- Deck
- Exterior Lighting
- Porch
Schools
- Village Of Barboursville Elementary School
- Barboursville Middle School
- Midland High School
Utilities
- Central Heating and Cooling System
- Whole House Permanent Generator
- Gas Water Heater
- Aerobic Septic System
- Cable TV Available
Listing and Financial Details
- Homestead Exemption
- Assessor Parcel Number 01-0012-0059-0016
Map
Home Values in the Area
Average Home Value in this Area
Tax History
| Year | Tax Paid | Tax Assessment Tax Assessment Total Assessment is a certain percentage of the fair market value that is determined by local assessors to be the total taxable value of land and additions on the property. | Land | Improvement |
|---|---|---|---|---|
| 2024 | $4,642 | $427,620 | $50,820 | $376,800 |
| 2023 | $5,582 | $423,000 | $46,200 | $376,800 |
| 2022 | $5,456 | $414,540 | $60,600 | $353,940 |
| 2021 | $4,854 | $368,880 | $60,600 | $308,280 |
| 2020 | $814 | $30,540 | $30,540 | $0 |
| 2019 | $1,659 | $30,540 | $30,540 | $0 |
| 2018 | $840 | $30,540 | $30,540 | $0 |
Property History
| Date | Event | Price | Change | Sq Ft Price |
|---|---|---|---|---|
| 07/01/2025 07/01/25 | Pending | -- | -- | -- |
| 06/23/2025 06/23/25 | For Sale | $995,000 | -- | $276 / Sq Ft |
Purchase History
| Date | Type | Sale Price | Title Company |
|---|---|---|---|
| Deed | $50,000 | None Available |
Mortgage History
| Date | Status | Loan Amount | Loan Type |
|---|---|---|---|
| Open | $585,000 | New Conventional | |
| Closed | $484,000 | New Conventional |
Similar Homes in Barboursville, WV
Source: Huntington Board of REALTORS®
MLS Number: 181534
APN: 01-12-00590016
- 0 Malcolm Rd
- 9 Villageview Dr
- 1273 Ralston Ave
- 1520 Hash Ridge Rd
- 417 Spencer Ave
- 6 Evergreen Dr
- 849 Main St
- 1400 Union Ave
- 1241-41R Mccomas Ave
- 21 Cedar Dr
- 6779 Mud River Rd
- 10 N 2nd St
- 606 Water St
- 1015 Mount Vernon Cir
- 118 Dingess St
- 102 Martin Dr
- 3 Country Oaks Dr
- 217 Nova St
- 6908 Wildcat Rd
- 103 St Andrews Dr






