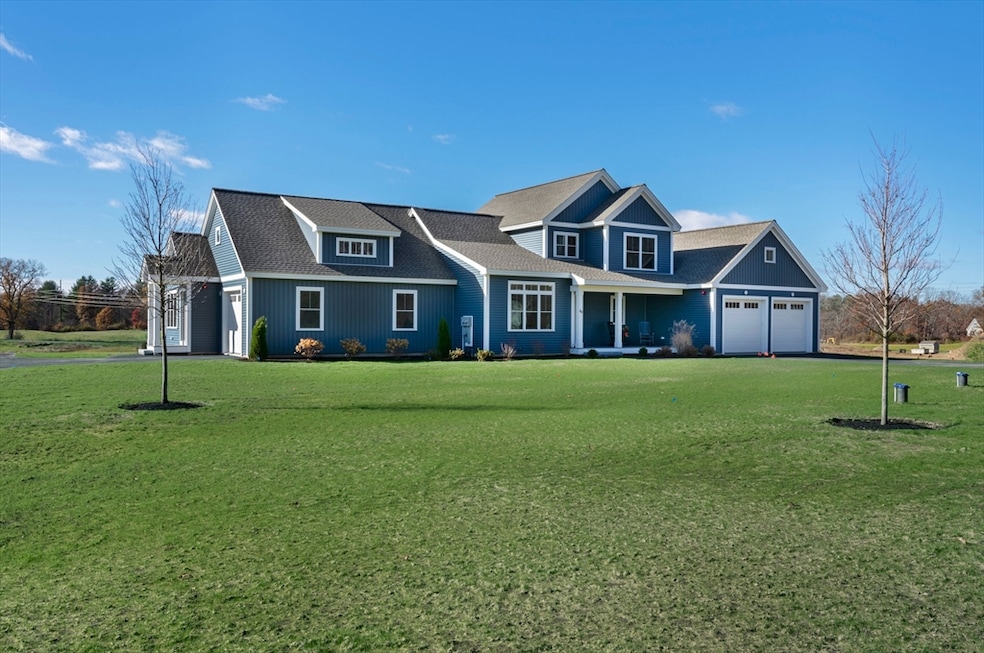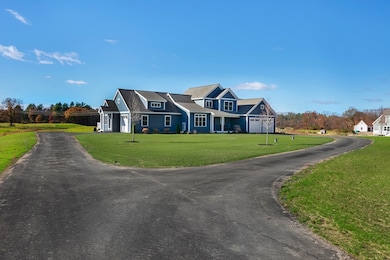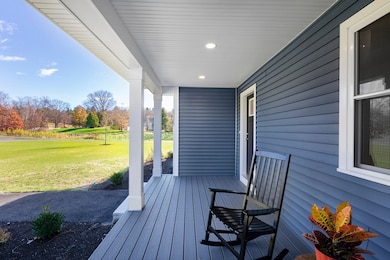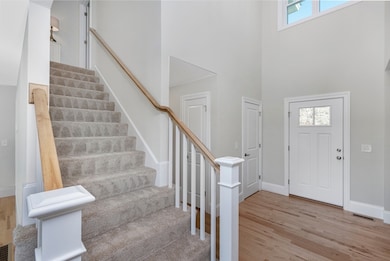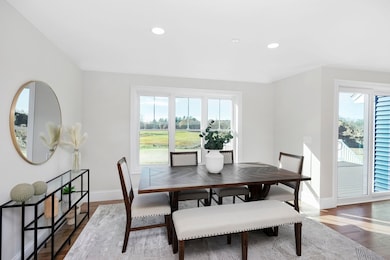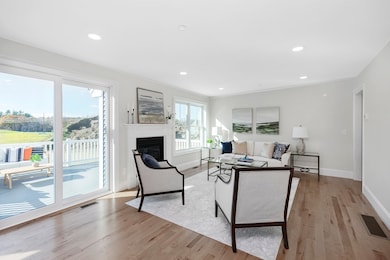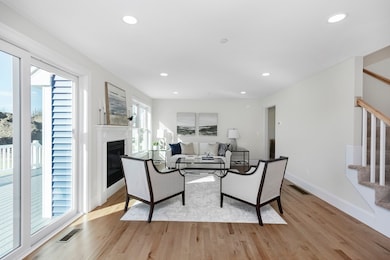
8 Acadia Dr Hudson, NH 03051
Estimated payment $7,827/month
Highlights
- New Construction
- Cape Cod Architecture
- Wood Flooring
- 4.34 Acre Lot
- Deck
- Great Room
About This Home
Welcome to Nadeau Village! A community of 15 multi-generational homes in Hudson NH. The Main House features 3 bedrooms, 2 1/2 baths, hardwood flooring, granite counters, 2 car garage, central air, primary suite with walk in closet and private bath with tiled shower. The secondary home features 2 bedrooms, 1 bath, 1 car garage, hardwood flooring, granite counters and so much more! Why buy a multigenerational home? Those with elderly parents, adult children still at home or just looking for added income are in need of a home like this. Additional quality features include full unfinished basements, open concept kitchens and family rooms, individual utilities for each home all on lots with at least 2 acres! Only 2 home sites remain!!
Listing Agent
Thomas McPherson
RE/MAX Innovative Properties Listed on: 01/03/2025

Home Details
Home Type
- Single Family
Year Built
- Built in 2025 | New Construction
Lot Details
- 4.34 Acre Lot
- Sprinkler System
- Property is zoned G-1
Parking
- 3 Car Attached Garage
- Garage Door Opener
- Driveway
- Open Parking
Home Design
- Home to be built
- Cape Cod Architecture
- Ranch Style House
- Frame Construction
- Blown Fiberglass Insulation
- Cellulose Insulation
- Blown-In Insulation
- Shingle Roof
- Concrete Perimeter Foundation
Interior Spaces
- 3,113 Sq Ft Home
- Coffered Ceiling
- Insulated Windows
- Insulated Doors
- Great Room
- Living Room with Fireplace
- Dining Area
- Den
- Washer and Gas Dryer Hookup
Kitchen
- Range
- Microwave
- Plumbed For Ice Maker
- Dishwasher
- Kitchen Island
- Solid Surface Countertops
Flooring
- Wood
- Wall to Wall Carpet
- Tile
Bedrooms and Bathrooms
- 5 Bedrooms
- Walk-In Closet
- Dual Vanity Sinks in Primary Bathroom
Unfinished Basement
- Basement Fills Entire Space Under The House
- Block Basement Construction
Outdoor Features
- Bulkhead
- Deck
- Porch
Schools
- Hills Garrison Elementary School
- Memorial Middle School
- Alvirne High School
Utilities
- Forced Air Heating and Cooling System
- Heating System Uses Natural Gas
- 200+ Amp Service
- 100 Amp Service
- Private Water Source
- Gas Water Heater
- Private Sewer
- High Speed Internet
Community Details
- No Home Owners Association
- Nadeau Village Subdivision
Listing and Financial Details
- Legal Lot and Block 4 / 2
- Assessor Parcel Number 832067
Map
Home Values in the Area
Average Home Value in this Area
Property History
| Date | Event | Price | Change | Sq Ft Price |
|---|---|---|---|---|
| 05/10/2025 05/10/25 | For Sale | $1,200,000 | 0.0% | $385 / Sq Ft |
| 04/12/2025 04/12/25 | Off Market | $1,200,000 | -- | -- |
| 03/14/2024 03/14/24 | For Sale | $1,200,000 | -- | $385 / Sq Ft |
Similar Homes in Hudson, NH
Source: MLS Property Information Network (MLS PIN)
MLS Number: 73322733
- 5 Hampton Ln
- 3 Acadia Dr Unit 2-7
- 41 Senter Farm Rd
- 4 Teardrop Cir
- 9 Timothy Ln
- 2A/ Boyd Rd
- 5 Aaron Way
- 4 Shoal Creek Rd
- 3 Glasgow Cir
- 37 Rainbow Dr
- 42 Barretts Hill Rd
- 4 Hilltop Dr
- 18 Wood Hawk Way
- 11 Robin Dr
- 2 Gallo Way
- 3 Pond View Dr
- 8 Jamesway Dr
- 18 Severance Dr
- 8 Quincy Rd Unit B
- 12 Lenny Ln Unit A
- 255 Derry Rd
- 22 Circle Dr
- 4 Jessica Ln
- 16 Boulder Dr Unit A
- 65 Kienia Rd Unit B
- 61 Pennichuck St Unit LowerLevel
- 9 Allard Ct Unit A
- 133 Abbott Farm Ln
- 5 Pioneer Way
- 40 Walden Pond Dr
- 7 Atherton Ave
- 11 Bancroft St
- 4 Sanders St
- 1 Innovation Way
- 95 Chandler St Unit 97
- 1 Innovation Way Unit 210
- 91 Lock St Unit A
- 18-24 Roosevelt Ave
- 48 Concord St Unit A
- 4 Bridge St Unit 204
