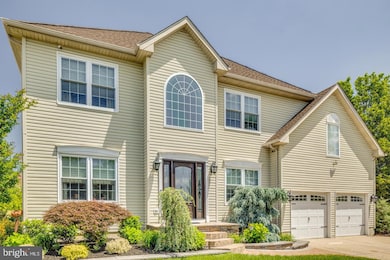
8 Adams Ln Hainesport, NJ 08036
Estimated payment $5,129/month
Highlights
- Heated In Ground Pool
- Traditional Architecture
- Bar
- Rancocas Valley Regional High School Rated A-
- 2 Car Attached Garage
- Kitchen Island
About This Home
Welcome to 8 Adams Lane, where sophisticated design meets everyday comfort in this beautifully upgraded home nestled in a desirable Hainesport neighborhood. From the moment you step inside, you'll be captivated by the thoughtful enhancements and high-end finishes throughout.The heart of the home is the gourmet kitchen, showcasing elegant countertops, upgraded cabinets, a stylish backsplash, and a unique Hibachi grill integrated into the expansive island—perfect for both cooking and entertaining. Modern light fixtures illuminate the space, adding a warm and contemporary touch.The main bedroom suite is a private retreat, featuring a spa-like ensuite bathroom complete with a jetted soaking tub, heated floors, towel rack, and mirrors—offering an indulgent, relaxing escape. Each bedroom boasts customized closets with built-in shelving, new plush carpeting, and updated lighting.Step outside into your personal oasis, featuring a beautiful in-ground pool with custom hardscaping, low-voltage landscape lighting, a custom paver patio, a charming gazebo, and a fully turfed backyard—ideal for low-maintenance living. The sprinkler system keeps your front landscaping lush and green with ease.Peace of mind comes standard with a built-in home generator equipped with an automatic transfer system, ensuring uninterrupted comfort no matter the weather.This home is a rare find, combining luxury, functionality, and style in a prime location. Don’t miss your chance to make 8 Adams Lane your dream home.
Listing Agent
Better Homes and Gardens Real Estate Maturo License #2079009 Listed on: 05/27/2025

Home Details
Home Type
- Single Family
Est. Annual Taxes
- $9,583
Year Built
- Built in 2001
Lot Details
- 10,654 Sq Ft Lot
HOA Fees
- $38 Monthly HOA Fees
Parking
- 2 Car Attached Garage
- Garage Door Opener
Home Design
- Traditional Architecture
- Pitched Roof
- Shingle Roof
- Vinyl Siding
- Concrete Perimeter Foundation
Interior Spaces
- 2,775 Sq Ft Home
- Property has 2 Levels
- Bar
- Washer
- Partially Finished Basement
Kitchen
- <<builtInRangeToken>>
- <<builtInMicrowave>>
- Freezer
- Dishwasher
- Kitchen Island
Bedrooms and Bathrooms
- 4 Bedrooms
- Walk-in Shower
Pool
- Heated In Ground Pool
- Saltwater Pool
Schools
- Rancocas Valley Reg. High School
Utilities
- Forced Air Heating and Cooling System
- Natural Gas Water Heater
Community Details
- Association fees include common area maintenance, snow removal, trash
- Franklin Estates Subdivision
Listing and Financial Details
- Tax Lot 00009
- Assessor Parcel Number 16-00009 02-00009
Map
Home Values in the Area
Average Home Value in this Area
Tax History
| Year | Tax Paid | Tax Assessment Tax Assessment Total Assessment is a certain percentage of the fair market value that is determined by local assessors to be the total taxable value of land and additions on the property. | Land | Improvement |
|---|---|---|---|---|
| 2024 | $9,181 | $359,600 | $64,400 | $295,200 |
| 2023 | $9,181 | $359,600 | $64,400 | $295,200 |
| 2022 | $9,008 | $359,600 | $64,400 | $295,200 |
| 2021 | $8,752 | $349,400 | $64,400 | $285,000 |
| 2020 | $8,665 | $349,400 | $64,400 | $285,000 |
| 2019 | $8,550 | $349,400 | $64,400 | $285,000 |
| 2018 | $8,305 | $349,400 | $64,400 | $285,000 |
| 2017 | $8,214 | $349,400 | $64,400 | $285,000 |
| 2016 | $8,036 | $349,400 | $64,400 | $285,000 |
| 2015 | $7,862 | $349,400 | $64,400 | $285,000 |
| 2014 | $7,432 | $349,400 | $64,400 | $285,000 |
Property History
| Date | Event | Price | Change | Sq Ft Price |
|---|---|---|---|---|
| 06/10/2025 06/10/25 | Pending | -- | -- | -- |
| 05/27/2025 05/27/25 | For Sale | $774,999 | -- | $279 / Sq Ft |
Purchase History
| Date | Type | Sale Price | Title Company |
|---|---|---|---|
| Interfamily Deed Transfer | -- | None Available | |
| Deed | $400,000 | -- |
Mortgage History
| Date | Status | Loan Amount | Loan Type |
|---|---|---|---|
| Open | $60,000 | Credit Line Revolving | |
| Closed | $60,000 | Credit Line Revolving | |
| Closed | $30,000 | Unknown | |
| Open | $316,000 | New Conventional | |
| Closed | $15,000 | Credit Line Revolving | |
| Closed | $320,000 | Purchase Money Mortgage | |
| Previous Owner | $65,000 | Credit Line Revolving | |
| Previous Owner | $40,000 | Unknown | |
| Previous Owner | $27,238 | Unknown |
Similar Homes in the area
Source: Bright MLS
MLS Number: NJBL2087784
APN: 16-00009-02-00009
- 1476 Route 38 Unit 3
- 1476 Route 38 Unit 8
- 1 Longfellow Ln
- 509 Lumberton Rd
- 700 Marne Hwy
- 307 Broad St
- 1611 Marne Hwy
- 510 3rd St
- 11 S Hunterdon Ave
- 277 Holeman St
- 312 Washington St
- 1220 Woolman Ln
- 8 Cove Ct
- 5 Tyler Place
- 5 Dorset Cir
- 858 Rancocas Rd
- 216 Spout Spring Ave
- 218 Spout Spring Ave
- 206 Chestnut St
- 200 Washington St






