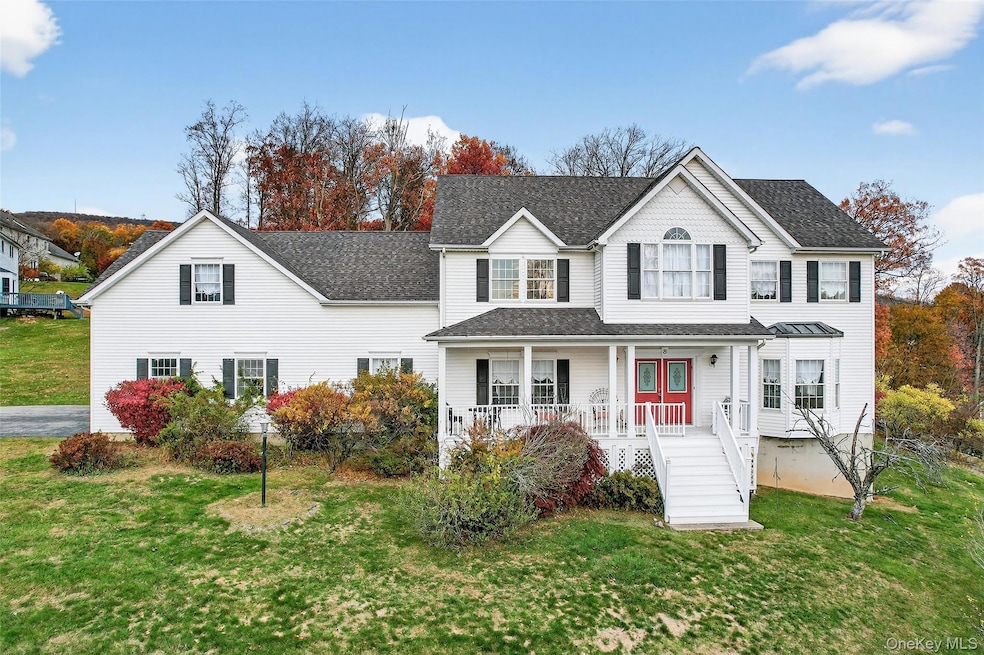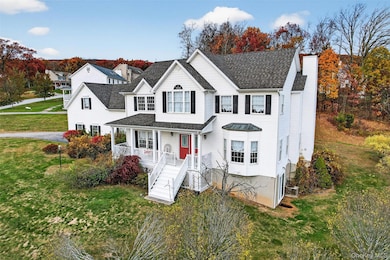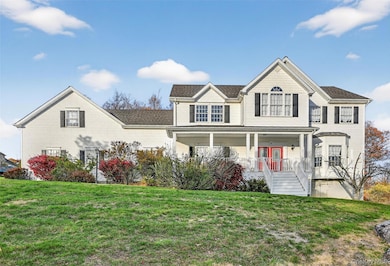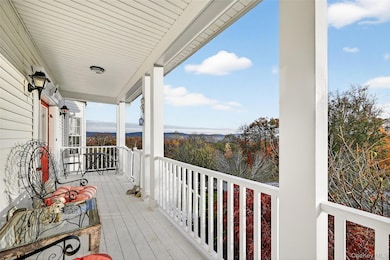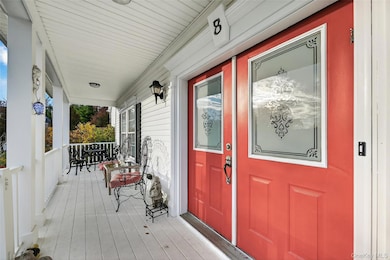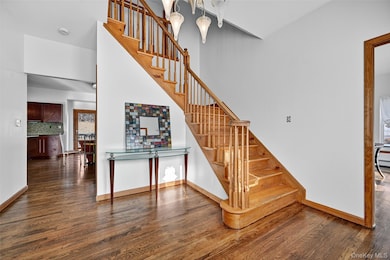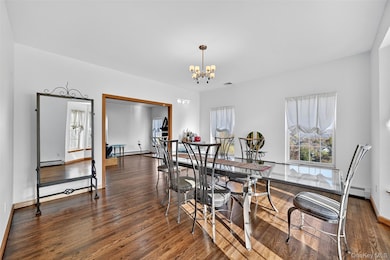8 Alloway Crescent Highland Mills, NY 10930
Estimated payment $6,548/month
Highlights
- Eat-In Gourmet Kitchen
- Panoramic View
- Colonial Architecture
- Monroe-Woodbury High School Rated A-
- Open Floorplan
- Clubhouse
About This Home
Welcome to this beautiful center hall colonial in Highland Mills' Brigadoon Community. Proudly offered by the original owners of over two decades years, this wonderful home features a custom layout that makes it truly special. A welcoming front porch invites you into the main foyer, where you’ll find a spacious living room to the left and a formal dining room to the right — perfect for gatherings and holidays. The kitchen with it's dark wood cabinetry with ample storage, sleek quartz countertops and stainless steel appliances is designed with comfort and functionality in mind, featuring an island with a prep sink, a main sink for cleanup, and a spacious eat-in area. The kitchen opens to the family room, complete with a fireplace that adds warmth and charm — ideal for relaxing nights in. Beautifully refinished hardwood floors, fresh paint, and a back deck for outdoor enjoyment make the main level shine. You’ll also find a den/home office, full bathroom and access to a spacious two-car garage on this floor. Upstairs, the primary suite includes a spacious bedroom with vaulted ceilings, private bath, and three additional nicely sized bedrooms with lots of closet space — and a bonus room with vaulted ceilings- a great space for a home gym, an additional home office, a playroom-whatever suits your lifestyle. A laundry room, a full bathroom and walk-up attic provide even more convenience and added storage to finish off the second floor. The layout is unique and personalized as the owners requested well thought out modifications to the original plans creating more ease and functionality. The walkout basement has sliding glass doors that lead to the backyard and offers great potential to finish it for additional living space. Set high on the property, the home enjoys beautiful views of the surrounding area. Living in Brigadoon means you’ll have access to great community amenities — including a clubhouse, pool and tennis courts. You’re just minutes from Woodbury Common Premium Outlets, local shops, restaurants, parks and schools. The Town of Woodbury also offers residents access to its private pool, lake, and recreation areas. With easy access to major highways and a quick commute to New York City, this home truly offers the best of both worlds — peaceful suburban living with convenience all around. MW schools. Schedule a showing today!!
Listing Agent
Keller Williams Realty Brokerage Phone: 845-928-8000 License #10401327063 Listed on: 11/06/2025

Open House Schedule
-
Sunday, November 16, 20251:00 to 3:00 pm11/16/2025 1:00:00 PM +00:0011/16/2025 3:00:00 PM +00:00Add to Calendar
Home Details
Home Type
- Single Family
Est. Annual Taxes
- $20,598
Year Built
- Built in 2002
Lot Details
- 0.81 Acre Lot
HOA Fees
- $93 Monthly HOA Fees
Parking
- 2 Car Attached Garage
- Driveway
Home Design
- Colonial Architecture
- Frame Construction
- Vinyl Siding
Interior Spaces
- 4,231 Sq Ft Home
- Open Floorplan
- Cathedral Ceiling
- Recessed Lighting
- 1 Fireplace
- Entrance Foyer
- Formal Dining Room
- Storage
- Panoramic Views
Kitchen
- Eat-In Gourmet Kitchen
- Oven
- Range
- Microwave
- Dishwasher
- Stainless Steel Appliances
- Kitchen Island
- Disposal
Flooring
- Wood
- Laminate
- Ceramic Tile
Bedrooms and Bathrooms
- 4 Bedrooms
- En-Suite Primary Bedroom
- Walk-In Closet
- 3 Full Bathrooms
- Double Vanity
Laundry
- Laundry Room
- Dryer
- Washer
Unfinished Basement
- Walk-Out Basement
- Basement Fills Entire Space Under The House
Schools
- Central Valley Elementary School
- Monroe-Woodbury Middle School
- Monroe-Woodbury High School
Utilities
- Central Air
- Baseboard Heating
- Natural Gas Connected
- Gas Water Heater
- Cable TV Available
Listing and Financial Details
- Assessor Parcel Number 335809-250-000-0001-071.200-0000
Community Details
Overview
- Association fees include common area maintenance, grounds care, pool service
Amenities
- Clubhouse
Recreation
- Tennis Courts
- Community Pool
- Park
Map
Home Values in the Area
Average Home Value in this Area
Tax History
| Year | Tax Paid | Tax Assessment Tax Assessment Total Assessment is a certain percentage of the fair market value that is determined by local assessors to be the total taxable value of land and additions on the property. | Land | Improvement |
|---|---|---|---|---|
| 2024 | $20,431 | $217,500 | $32,400 | $185,100 |
| 2023 | $20,431 | $217,500 | $32,400 | $185,100 |
Property History
| Date | Event | Price | List to Sale | Price per Sq Ft |
|---|---|---|---|---|
| 11/06/2025 11/06/25 | For Sale | $899,000 | -- | $212 / Sq Ft |
Source: OneKey® MLS
MLS Number: 924152
APN: 335809-250-000-0001-071.200-0000
- 11 Heather Ridge
- 81 Jefferson St
- 3 Highview Ct
- 1 Lincoln Ct
- 51 Jupiter Rd
- 25 Emerald Trail
- 430 State Route 32
- 2 Hallock Ct
- 348 Route 32
- 459 Clove Rd
- 262 New York 32 Unit A
- 4 Edgewood Dr
- 250 Route 32 Unit 203
- 250 Route 32 Unit 206
- 338 Clove Rd Unit ID1056821P
- 205 Charlotte Ct
- 7 Merriewold Ln S
- 55 Oakland Ave
- 41 Oakland Ave
- 16 Jmd Dr
