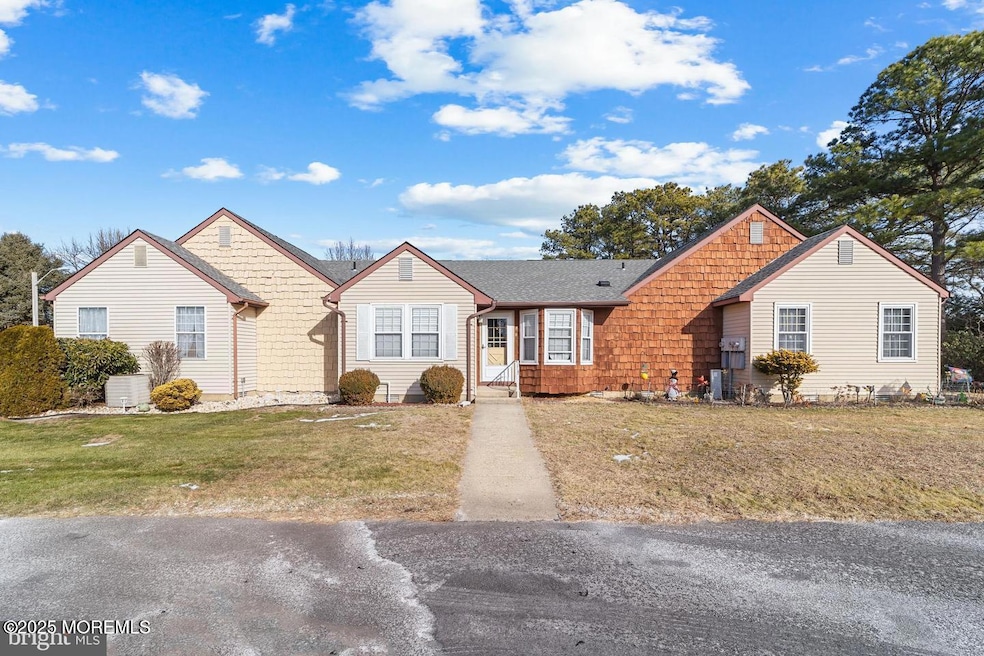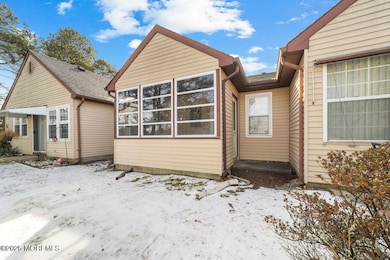8 Alpine Rd Unit B Whiting, NJ 08759
Manchester Township NeighborhoodEstimated payment $1,392/month
Highlights
- Senior Community
- Forced Air Heating and Cooling System
- 1 Car Garage
- Enclosed Patio or Porch
About This Home
Welcome to your perfect retreat in the sought-after Crestwood Village 6, a serene 55+ community. This beautifully updated home features 2 spacious bedrooms, including a primary bedroom with direct access to a full bathroom designed for both privacy and guest convenience. The updated kitchen and flooring offer a fresh, move-in-ready feel, while the open living and dining area provide a seamless flow for relaxing or entertaining. Enjoy the enclosed back patio, perfect for savoring spring evenings or a quiet morning coffee. Nestled in a desirable community with plenty of amenities, this home offers a carefree lifestyle in a prime location. Schedule a showing today and make it yours!
Listing Agent
Keller Williams Realty Cherry Hill License #1643720 Listed on: 07/31/2025

Property Details
Home Type
- Condominium
Est. Annual Taxes
- $1,773
Year Built
- Built in 1983
HOA Fees
- $135 Monthly HOA Fees
Parking
- 1 Car Garage
Home Design
- Shingle Roof
Interior Spaces
- 1,098 Sq Ft Home
- 1-Story Property
Bedrooms and Bathrooms
- 2 Bedrooms
- 1 Full Bathroom
Outdoor Features
- Enclosed Patio or Porch
Schools
- Manchester Twp Middle School
- Manchester Twnshp High School
Utilities
- Forced Air Heating and Cooling System
- Electric Water Heater
Community Details
- Senior Community
- Crestwood 6 Subdivision
Listing and Financial Details
- Assessor Parcel Number 19-00075-135-00003
Map
Home Values in the Area
Average Home Value in this Area
Property History
| Date | Event | Price | Change | Sq Ft Price |
|---|---|---|---|---|
| 09/11/2025 09/11/25 | Pending | -- | -- | -- |
| 09/04/2025 09/04/25 | Price Changed | $210,000 | -6.7% | $191 / Sq Ft |
| 07/31/2025 07/31/25 | For Sale | $225,000 | -- | $205 / Sq Ft |
Source: MOREMLS (Monmouth Ocean Regional REALTORS®)
MLS Number: 22522829
- 3 A Berwick St Sec 63
- 11B Amherst Rd Unit 64
- 3 Berwick St Unit A
- 3 Amherst Rd Unit 63
- 15 Alpine Rd Unit C
- 15 Alpine Rd Unit A
- 4 Ardsley Ave Unit C
- 4B Mill Rd
- 4B Mill Rd Unit 64
- 31 Walkabout Ct
- 19 Chipmunk Ct Unit 3019
- 30A Mill Rd Unit 64
- 30 Winkle Ct
- 14 Winkle Ct
- 14 Muskrat Place
- 5 Pigeon Ct
- 7 Autumn Ct Unit 21007
- 6 Squirrel Ct Unit 18006
- 4 Winkle Ct
- 123 Sunset Rd Unit 60






