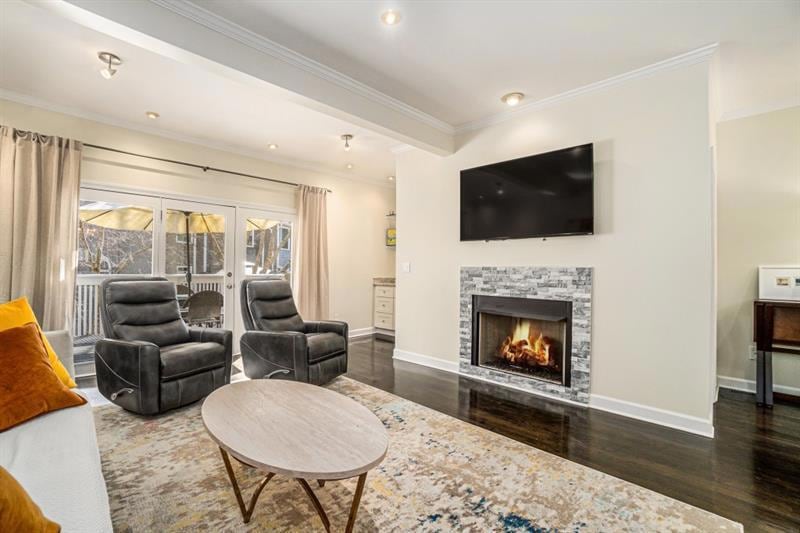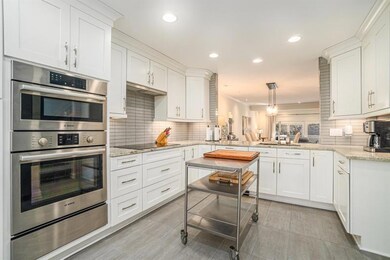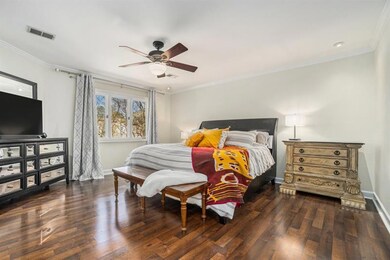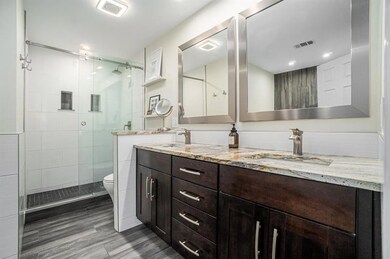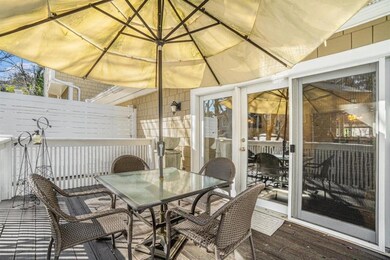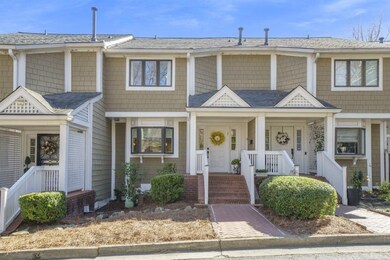8 Alston Place NE Atlanta, GA 30324
Pine Hills NeighborhoodEstimated payment $3,341/month
Highlights
- No Units Above
- Deck
- Oversized primary bedroom
- Smith Elementary School Rated A-
- Property is near public transit
- Traditional Architecture
About This Home
Stunning Updated Townhome in the Heart of Buckhead! Discover Sophisticated Intown Living in this Beautifully Renovated Home perfectly situated in one of Atlanta's most coveted neighborhoods. Step inside from the Charming Covered Front Porch to find Soaring Ceilings and Gleaming Dark Hardwood Floors that flow throughout the main level. At the heart of the home sits the Chef's Kitchen, showcasing Custom White Cabinetry to the ceiling, Stone Countertops, High-End Stainless Steel Appliances, and a Muted Gray Subway Tile Backsplash. The Open Layout creates effortless flow into the Fireside Family Room, making this home ideal for entertaining. A Large Bay Window offers the perfect breakfast nook, while the Formal Dining Area provides plenty of space for hosting friends and family. Unwind in the Family Room featuring Large Windows, a Private Balcony, and a Built-In Wet Bar for cocktail hour. A cozy Alcove offers a perfect home office or reading retreat, while a Stylish Powder Room completes the main level. Upstairs, retreat to the Luxurious Primary Suite, filled with natural light and complete with a Spa-Inspired Ensuite featuring Dual Vanities, a Soaking Tub, and a Glass Shower. A spacious Secondary Bedroom also boasts its own Beautifully Updated Ensuite Bath, offering privacy and comfort for guests. The Terrace Level features a Private Bedroom with Ensuite Bath, ideal for a guest suite, home office, or gym. Step outside to the Expansive Deck perfect for grilling or relaxing and enjoy the convenience of a Two-Car Garage with ample storage. Tucked in a Quiet, Well-Maintained Community with Plenty of Guest Parking, this home offers unbeatable proximity to Shops, Restaurants, Local Trails, and Premier Schools. Enjoy quick access to I-75, I-85, and GA-400, putting all of Atlanta at your fingertips. From brunch spots to sushi bars to every grocery store you could need, this Buckhead location has it all. An Exceptional Blend of Style, Comfort, and Convenience Welcome Home!
Townhouse Details
Home Type
- Townhome
Est. Annual Taxes
- $4,616
Year Built
- Built in 1990
Lot Details
- 2,701 Sq Ft Lot
- Lot Dimensions are 21x62x21x62
- No Units Above
- No Units Located Below
- Private Entrance
- Landscaped
HOA Fees
- $584 Monthly HOA Fees
Parking
- 2 Car Attached Garage
- Rear-Facing Garage
- Garage Door Opener
- Drive Under Main Level
Home Design
- Traditional Architecture
- Slab Foundation
- Composition Roof
- Shingle Siding
- Concrete Perimeter Foundation
Interior Spaces
- 2,412 Sq Ft Home
- 3-Story Property
- Ceiling height of 9 feet on the main level
- Ceiling Fan
- Recessed Lighting
- Gas Log Fireplace
- Entrance Foyer
- Living Room with Fireplace
- Formal Dining Room
- Wood Flooring
Kitchen
- Open to Family Room
- Eat-In Kitchen
- Electric Oven
- Electric Range
- Range Hood
- Microwave
- Dishwasher
- Stone Countertops
- White Kitchen Cabinets
Bedrooms and Bathrooms
- Oversized primary bedroom
- Dual Vanity Sinks in Primary Bathroom
- Separate Shower in Primary Bathroom
- Soaking Tub
Laundry
- Laundry Room
- Dryer
- Washer
Home Security
Outdoor Features
- Balcony
- Deck
- Rain Gutters
- Front Porch
Location
- Property is near public transit
- Property is near schools
- Property is near shops
Schools
- Sara Rawson Smith Elementary School
- Willis A. Sutton Middle School
- North Atlanta High School
Utilities
- Forced Air Heating and Cooling System
- Heating System Uses Natural Gas
- High Speed Internet
Community Details
Overview
- $1,000 Initiation Fee
- 10 Units
- Cma Association, Phone Number (404) 835-9100
- Alston Place Subdivision
- Rental Restrictions
Amenities
- Restaurant
Recreation
- Trails
Security
- Carbon Monoxide Detectors
- Fire and Smoke Detector
Map
Home Values in the Area
Average Home Value in this Area
Property History
| Date | Event | Price | List to Sale | Price per Sq Ft | Prior Sale |
|---|---|---|---|---|---|
| 10/16/2025 10/16/25 | For Sale | $450,000 | +5.9% | $187 / Sq Ft | |
| 10/31/2018 10/31/18 | Sold | $425,000 | +2.4% | -- | View Prior Sale |
| 09/09/2018 09/09/18 | Pending | -- | -- | -- | |
| 09/07/2018 09/07/18 | For Sale | $414,900 | -- | -- |
Source: First Multiple Listing Service (FMLS)
MLS Number: 7667176
- 6 Alston Place NE
- 879 Lenox Oaks Cir NE
- 24214 Plantation Dr NE
- 24218 Plantation Dr NE Unit 218
- 24208 Plantation Dr NE
- 1 Plantation Dr NE Unit B
- 23210 Plantation Dr NE
- 3043 Stone Gate Dr NE
- 24311 Plantation Dr NE
- 24315 Plantation Dr NE Unit 315
- 24311 Plantation Dr NE Unit 311
- 2921 Lenox Rd NE Unit 113
- 2871 Overlook Way
- 764 Burke Rd NE
- 28410 Plantation Dr NE
- 28112 Plantation Dr NE
- 28206 Plantation Dr NE Unit 206
- 23311 Plantation Dr NE
- 302 Lenox Way NE
- 3699 Lenox Rd NE Unit ID1332027P
- 3071 Lenox Rd NE
- 3071 Lenox Rd NE
- 3071 Lenox Rd NE Unit 39
- 2865 Lenox Rd NE Unit 202
- 2848 Lenox Rd NE
- 4209 Pine Heights Dr NE
- 19 Normandy Ct NE
- 55 Saint Claire Ln NE
- 4115 Pine Heights Dr NE
- 3201 Lenox Rd NE Unit 46
- 3201 Lenox Rd NE Unit 17
- 3203 Lenox Rd NE Unit 1
- 2617 Canterbury Trail NE
- 1308 Pine Heights Dr NE
- 3302 Pine Heights Dr NE
- 925 Canterbury Rd NE Unit 12-1256.1410829
- 925 Canterbury Rd NE Unit 1-0111.1410828
