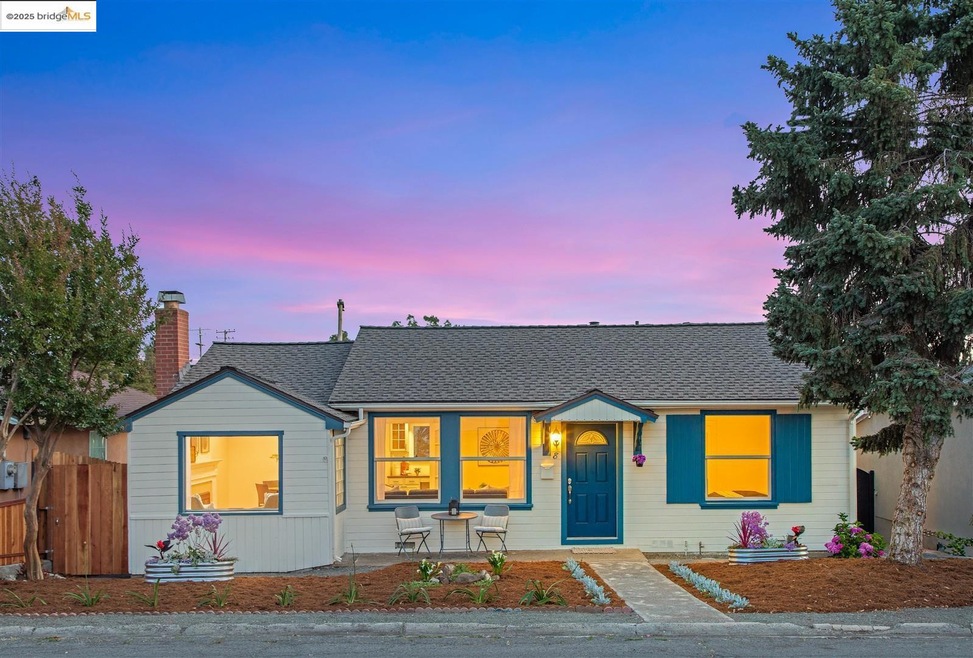
8 Alta Loma Benicia, CA 94510
Estimated payment $4,752/month
Highlights
- Contemporary Architecture
- Wood Flooring
- Forced Air Heating and Cooling System
- Mary Farmar Elementary School Rated A-
- No HOA
- Wood Siding
About This Home
Welcome to 8 Alta Loma in beautiful Benicia—a charming and well-maintained 3-bedroom, 2-bathroom home nestled in a peaceful, established neighborhood. This inviting residence features a large kitchen with abundant counter space and natural light, perfect for everyday living. The expansive backyard is a true highlight, offering plenty of space to relax, garden, or host gatherings. Enjoy the bounty of your very own plum tree, mandarin tree, and two apricot trees—providing fresh seasonal fruit and natural charm. For added convenience, the backyard also opens directly to a local bus stop, offering easy access to BART and surrounding areas. All mechanical and electrical systems have been replaced, offering peace of mind and modern efficiency. A converted garage adds flexible space for storage, a home office, gym, or creative studio. Inside, the home is filled with warm natural light and functional layout that flows with ease. Families will appreciate the close proximity to both the local elementary and high school, while fitness enthusiasts will love having the Benicia Community Health & Fitness Club just across the street. Just minutes from a neighborhood grocery store and the shops and dining of downtown Benicia, this home offers the perfect combination of comfort and location.
Listing Agent
Golden Gate Sotheby's International Realty License #02035971 Listed on: 06/18/2025

Home Details
Home Type
- Single Family
Est. Annual Taxes
- $7,212
Year Built
- Built in 1943
Lot Details
- 4,356 Sq Ft Lot
- Back and Front Yard
Parking
- Parking Lot
Home Design
- Contemporary Architecture
- Composition Shingle Roof
- Wood Siding
Interior Spaces
- 1-Story Property
- Family Room with Fireplace
Kitchen
- Electric Cooktop
- Dishwasher
Flooring
- Wood
- Laminate
- Tile
Bedrooms and Bathrooms
- 3 Bedrooms
- 2 Full Bathrooms
Laundry
- Dryer
- Washer
Utilities
- Forced Air Heating and Cooling System
- Gas Water Heater
Community Details
- No Home Owners Association
- West Manor Subdivision
Listing and Financial Details
- Assessor Parcel Number 0087103030
Map
Home Values in the Area
Average Home Value in this Area
Tax History
| Year | Tax Paid | Tax Assessment Tax Assessment Total Assessment is a certain percentage of the fair market value that is determined by local assessors to be the total taxable value of land and additions on the property. | Land | Improvement |
|---|---|---|---|---|
| 2024 | $7,212 | $603,171 | $136,653 | $466,518 |
| 2023 | $7,039 | $591,345 | $133,974 | $457,371 |
| 2022 | $6,908 | $579,751 | $131,348 | $448,403 |
| 2021 | $6,768 | $568,384 | $128,773 | $439,611 |
| 2020 | $6,114 | $515,000 | $72,000 | $443,000 |
| 2019 | $6,128 | $515,000 | $72,000 | $443,000 |
| 2018 | $5,630 | $483,000 | $72,000 | $411,000 |
| 2017 | $5,445 | $469,000 | $75,000 | $394,000 |
| 2016 | $5,128 | $430,000 | $73,000 | $357,000 |
| 2015 | $4,463 | $379,000 | $68,000 | $311,000 |
| 2014 | $3,785 | $320,000 | $58,000 | $262,000 |
Property History
| Date | Event | Price | Change | Sq Ft Price |
|---|---|---|---|---|
| 07/17/2025 07/17/25 | Pending | -- | -- | -- |
| 06/18/2025 06/18/25 | For Sale | $750,000 | -- | $400 / Sq Ft |
Purchase History
| Date | Type | Sale Price | Title Company |
|---|---|---|---|
| Interfamily Deed Transfer | -- | None Available | |
| Interfamily Deed Transfer | -- | Placer Title Co | |
| Grant Deed | $429,000 | Placer Title Co | |
| Interfamily Deed Transfer | $86,500 | Chicago Title Co | |
| Interfamily Deed Transfer | -- | -- |
Mortgage History
| Date | Status | Loan Amount | Loan Type |
|---|---|---|---|
| Open | $396,000 | New Conventional | |
| Closed | $395,000 | New Conventional | |
| Closed | $390,000 | New Conventional | |
| Closed | $396,000 | New Conventional | |
| Closed | $60,000 | Stand Alone Second | |
| Closed | $343,200 | Purchase Money Mortgage | |
| Previous Owner | $85,000 | Unknown | |
| Previous Owner | $90,000 | No Value Available | |
| Closed | $42,900 | No Value Available |
Similar Homes in Benicia, CA
Source: bridgeMLS
MLS Number: 41101787
APN: 0087-103-030
- 496 Raymond Dr
- 676 W I St
- 845 W K St
- 543 Sandy Way
- 1130 W 9th St
- 919 W L St Unit 15
- 117 Sunset Cir Unit 36
- 2000 Clearview Cir
- 2016 Clearview Cir
- 1893 Shirley Dr
- 2145 Clearview Cir
- 900 Southampton Rd Unit 86
- 900 Southampton Rd Unit 123
- 900 Southampton Rd Unit 160
- 735 W 2nd St
- 107 E J St
- 129 Mountview Terrace
- 327 Steven Cir
- 1229 Monte Vista Ct
- 141 E F St






