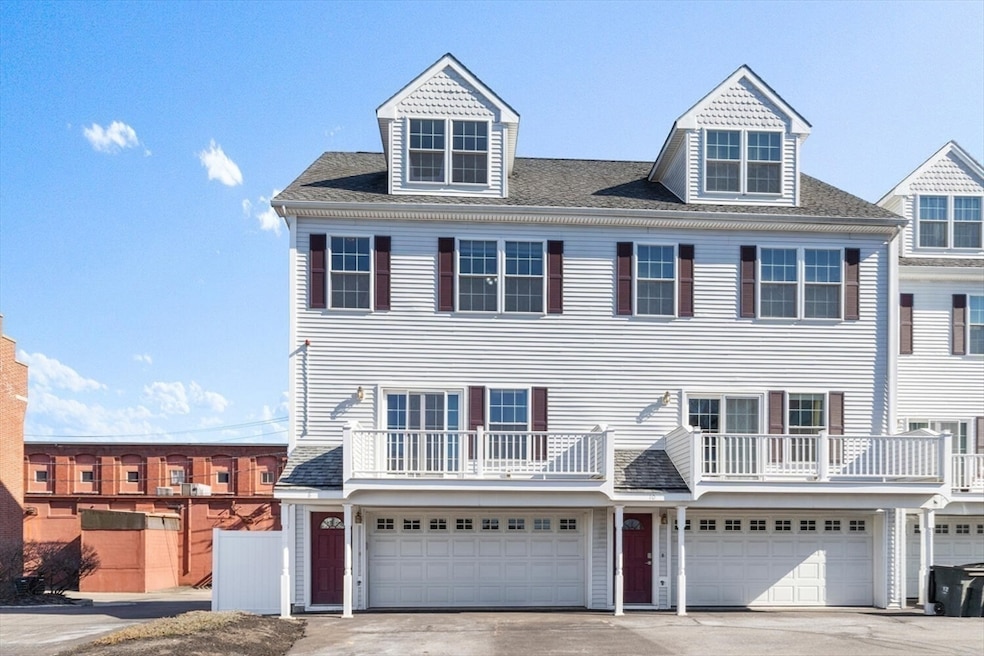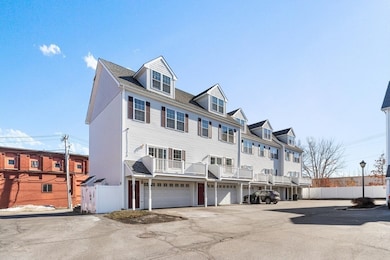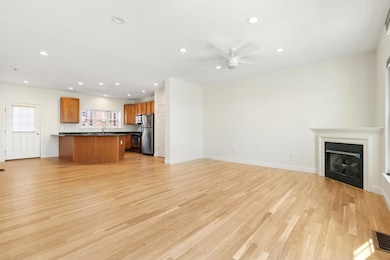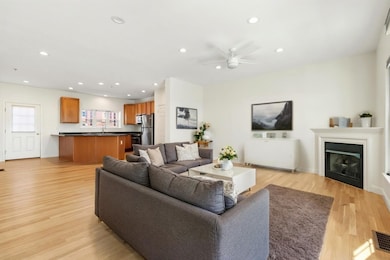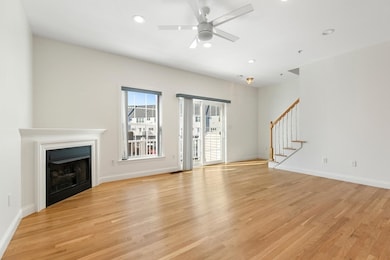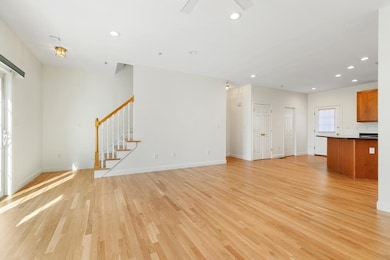
8 Amaranth Place Medford, MA 02155
Wellington NeighborhoodHighlights
- Property is near public transit
- 1 Fireplace
- 2 Car Attached Garage
- Wood Flooring
- End Unit
- Patio
About This Home
As of April 2025Welcome to Amaranth Place Condominiums! Perfect opportunity to own a meticulously maintained 6 room 3 bedroom 2.5 bath 3 level Townhome end unit with a two car garage with direct entry into the unit. Open floor concept on the main level with a flexible floor plan. Bright & Sunny living room with gas fireplace & separate area for a dining table. Spacious kitchen with peninsula with ample cabinet space. Nice slider leading to an exclusive use balcony. Second floor features the main bedroom with full bath which includes whirlpool tub & shower. Additional good size bedroom and full bath on the rest of the second floor. Third level can be used as a third bedroom or home office. Laundry included in unit. Private back patio perfect for relaxing and grilling. Conveniently located near restaurants, shopping, parks with easy access to Rt 93 & Rt 16. Easy to show! Schedule a showing now!
Last Buyer's Agent
Adams & Co. Team
Real Broker MA, LLC
Townhouse Details
Home Type
- Townhome
Est. Annual Taxes
- $5,837
Year Built
- Built in 2007
HOA Fees
- $395 Monthly HOA Fees
Parking
- 2 Car Attached Garage
- Tuck Under Parking
- Off-Street Parking
Home Design
- Frame Construction
- Shingle Roof
Interior Spaces
- 1,680 Sq Ft Home
- 3-Story Property
- 1 Fireplace
- Insulated Windows
- Laundry on main level
- Basement
Kitchen
- Range
- Microwave
- Dishwasher
- Disposal
Flooring
- Wood
- Carpet
Bedrooms and Bathrooms
- 3 Bedrooms
- Primary bedroom located on second floor
Utilities
- Forced Air Heating and Cooling System
- Heating System Uses Natural Gas
Additional Features
- Patio
- End Unit
- Property is near public transit
Listing and Financial Details
- Assessor Parcel Number M:N15 B:11A30,4688849
Community Details
Overview
- Association fees include insurance, maintenance structure, ground maintenance, snow removal, trash
- 41 Units
- Amaranth Place Condominiums Community
Amenities
- Shops
Recreation
- Park
Pet Policy
- Call for details about the types of pets allowed
Ownership History
Purchase Details
Home Financials for this Owner
Home Financials are based on the most recent Mortgage that was taken out on this home.Purchase Details
Home Financials for this Owner
Home Financials are based on the most recent Mortgage that was taken out on this home.Map
Similar Homes in Medford, MA
Home Values in the Area
Average Home Value in this Area
Purchase History
| Date | Type | Sale Price | Title Company |
|---|---|---|---|
| Condominium Deed | $804,000 | None Available | |
| Deed | $439,900 | -- | |
| Deed | $439,900 | -- |
Mortgage History
| Date | Status | Loan Amount | Loan Type |
|---|---|---|---|
| Open | $643,200 | Purchase Money Mortgage | |
| Previous Owner | $130,000 | Credit Line Revolving | |
| Previous Owner | $278,184 | Stand Alone Refi Refinance Of Original Loan | |
| Previous Owner | $282,500 | Stand Alone Refi Refinance Of Original Loan | |
| Previous Owner | $310,825 | Stand Alone Refi Refinance Of Original Loan | |
| Previous Owner | $332,000 | Stand Alone Refi Refinance Of Original Loan | |
| Previous Owner | $348,000 | No Value Available | |
| Previous Owner | $346,920 | Purchase Money Mortgage |
Property History
| Date | Event | Price | Change | Sq Ft Price |
|---|---|---|---|---|
| 04/18/2025 04/18/25 | Sold | $804,000 | +0.6% | $479 / Sq Ft |
| 03/11/2025 03/11/25 | Pending | -- | -- | -- |
| 03/04/2025 03/04/25 | For Sale | $799,000 | -- | $476 / Sq Ft |
Tax History
| Year | Tax Paid | Tax Assessment Tax Assessment Total Assessment is a certain percentage of the fair market value that is determined by local assessors to be the total taxable value of land and additions on the property. | Land | Improvement |
|---|---|---|---|---|
| 2025 | $5,837 | $685,100 | $0 | $685,100 |
| 2024 | $5,837 | $685,100 | $0 | $685,100 |
| 2023 | $5,926 | $685,100 | $0 | $685,100 |
| 2022 | $5,586 | $620,000 | $0 | $620,000 |
| 2021 | $5,338 | $567,300 | $0 | $567,300 |
| 2020 | $5,319 | $579,400 | $0 | $579,400 |
| 2019 | $5,345 | $556,800 | $0 | $556,800 |
| 2018 | $5,286 | $516,200 | $0 | $516,200 |
| 2017 | $4,851 | $459,400 | $0 | $459,400 |
| 2016 | $4,674 | $417,700 | $0 | $417,700 |
| 2015 | $5,119 | $437,500 | $0 | $437,500 |
Source: MLS Property Information Network (MLS PIN)
MLS Number: 73341090
APN: MEDF-000015-N000011A-000030
- 51 Kenmere Rd Unit 51
- 244 Central Ave Unit 4
- 29 Hurlcroft Ave
- 320 Middlesex Ave Unit B-204
- 320 Middlesex Ave Unit B401
- 320 Middlesex Ave Unit A301
- 38 Spring St
- 111 4th St
- 83 Wicklow Ave
- 22 Sheridan Ave Unit 22
- 140 Malden St
- 36 Bradshaw St
- 95 4th St Unit 1
- 314 Riverside Ave Unit 201
- 305 Riverside Ave Unit 42
- 67 Watts St
- 322 Pearl St
- 111-111A Adams St
- 42 Dudley St
- 174 Middlesex Ave
