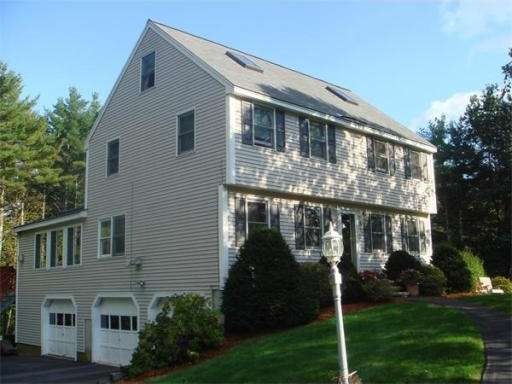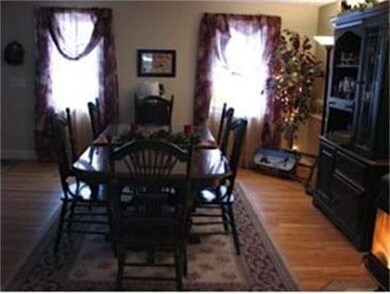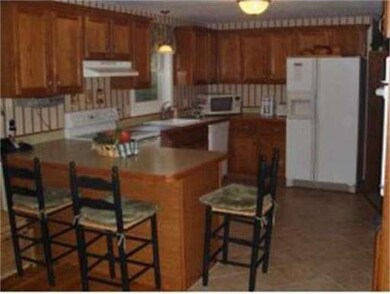
8 Angus Way Pelham, NH 03076
About This Home
As of December 2021Privacy abounds on this Gorgeous, over 2 well landscaped acres situated at the end of a cul de sac! Step inside this Bright, Sunny home and enjoy the open spacious floorplan! Oversized Dining Area off the Kitchen features hdwd flrs and is fully applianced with a wall oven. Stunning Family Room w/gas fireplace, cathedral ceiling, Trex deck with Inground pool, Master Bedroom w/private bath and walk in closet, 3rd floor walk up is finished and perfect for an Office, New Septic and Furnace
Last Agent to Sell the Property
Edmond Bisson
Bisson-Castles Realty Group, LLC Listed on: 10/11/2011

Last Buyer's Agent
Edmond Bisson
Bisson-Castles Realty Group, LLC Listed on: 10/11/2011

Home Details
Home Type
Single Family
Est. Annual Taxes
$9,386
Year Built
1995
Lot Details
0
Listing Details
- Special Features: None
- Property Sub Type: Detached
- Year Built: 1995
Interior Features
- Has Basement: Yes
- Fireplaces: 1
- Primary Bathroom: Yes
- Number of Rooms: 9
- Electric: Circuit Breakers, 200 Amps
- Basement: Full, Walk Out
- Bedroom 2: Second Floor, 12X15
- Bedroom 3: Second Floor, 12X12
- Kitchen: First Floor, 10X17
- Living Room: First Floor, 14X14
- Master Bedroom: Second Floor, 14X17
- Dining Room: First Floor, 15X25
- Family Room: First Floor, 16X20
Exterior Features
- Construction: Frame
- Exterior: Vinyl
- Exterior Features: Deck, Inground Pool
- Foundation: Poured Concrete
Garage/Parking
- Garage Parking: Under
- Garage Spaces: 3
- Parking: Paved Driveway
- Parking Spaces: 3
Utilities
- Hot Water: Tank
- Water/Sewer: Private Water, Private Sewerage
Ownership History
Purchase Details
Home Financials for this Owner
Home Financials are based on the most recent Mortgage that was taken out on this home.Purchase Details
Home Financials for this Owner
Home Financials are based on the most recent Mortgage that was taken out on this home.Similar Home in Pelham, NH
Home Values in the Area
Average Home Value in this Area
Purchase History
| Date | Type | Sale Price | Title Company |
|---|---|---|---|
| Warranty Deed | $306,000 | -- | |
| Warranty Deed | $306,000 | -- | |
| Warranty Deed | $263,000 | -- | |
| Warranty Deed | $263,000 | -- |
Mortgage History
| Date | Status | Loan Amount | Loan Type |
|---|---|---|---|
| Open | $244,500 | Stand Alone Refi Refinance Of Original Loan | |
| Previous Owner | $75,000 | Unknown | |
| Previous Owner | $185,950 | No Value Available | |
| Closed | $0 | No Value Available |
Property History
| Date | Event | Price | Change | Sq Ft Price |
|---|---|---|---|---|
| 12/23/2021 12/23/21 | Sold | $468,000 | +1.8% | $203 / Sq Ft |
| 01/31/2021 01/31/21 | Pending | -- | -- | -- |
| 08/17/2020 08/17/20 | For Sale | $459,900 | +50.3% | $200 / Sq Ft |
| 07/20/2012 07/20/12 | Sold | $306,000 | -2.8% | $142 / Sq Ft |
| 07/17/2012 07/17/12 | Pending | -- | -- | -- |
| 04/04/2012 04/04/12 | Price Changed | $314,900 | +5.0% | $147 / Sq Ft |
| 02/28/2012 02/28/12 | Price Changed | $299,900 | -6.3% | $140 / Sq Ft |
| 11/23/2011 11/23/11 | Price Changed | $319,900 | -3.0% | $149 / Sq Ft |
| 10/11/2011 10/11/11 | For Sale | $329,900 | -- | $154 / Sq Ft |
Tax History Compared to Growth
Tax History
| Year | Tax Paid | Tax Assessment Tax Assessment Total Assessment is a certain percentage of the fair market value that is determined by local assessors to be the total taxable value of land and additions on the property. | Land | Improvement |
|---|---|---|---|---|
| 2024 | $9,386 | $511,800 | $180,100 | $331,700 |
| 2023 | $9,310 | $511,800 | $180,100 | $331,700 |
| 2022 | $8,916 | $511,800 | $180,100 | $331,700 |
| 2021 | $8,168 | $511,800 | $180,100 | $331,700 |
| 2020 | $7,619 | $377,200 | $130,600 | $246,600 |
| 2019 | $7,318 | $377,200 | $130,600 | $246,600 |
| 2018 | $7,399 | $344,800 | $130,600 | $214,200 |
| 2017 | $7,396 | $344,800 | $130,600 | $214,200 |
| 2016 | $7,224 | $344,800 | $130,600 | $214,200 |
| 2015 | $7,113 | $305,800 | $124,900 | $180,900 |
| 2014 | $6,994 | $305,800 | $124,900 | $180,900 |
| 2013 | $6,994 | $305,800 | $124,900 | $180,900 |
Agents Affiliated with this Home
-

Seller's Agent in 2021
Sam Crowley
RSA Realty, LLC
(603) 834-2510
1 in this area
118 Total Sales
-
L
Buyer's Agent in 2021
Lajoie Home Team
KW Coastal and Lakes & Mountains Realty
-
E
Seller's Agent in 2012
Edmond Bisson
Bisson-Castles Realty Group, LLC
Map
Source: MLS Property Information Network (MLS PIN)
MLS Number: 71298715
APN: PLHM-000007-000000-000005-000042-8
- 7 Lane Rd
- 39 Parkside Dr
- 1116 Mammoth Rd
- 7 Venus Way Unit 22
- 25 Wildwood Rd
- 37 Valley Hill Rd
- 11 Cypress Ln Unit 7
- 4 Cypress Ln Unit 10
- 7 Cypress Ln Unit 5
- 5 Cypress Ln Unit 4
- 24 Del Ray Dr Unit 25
- 24 Del Ray Dr
- 20 Del Ray Dr
- Lot 307 Ryan Farm Rd
- 9 Holstein Dr
- 20 Hancock Ln
- 278 Windham Rd
- 1324 Mammoth Rd
- 11 Parkside Dr
- 44 Keyes Hill Rd






