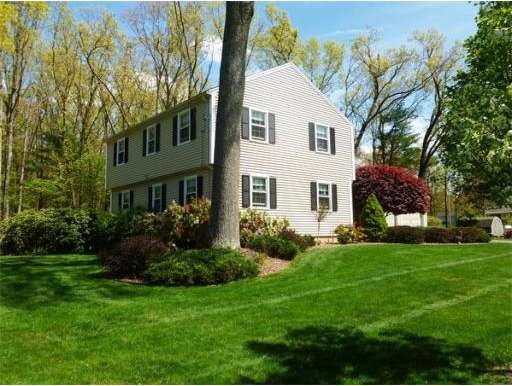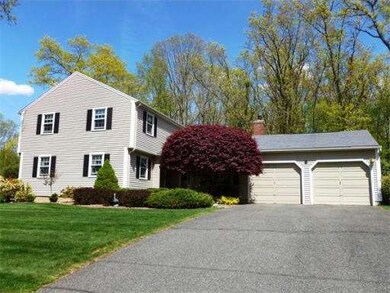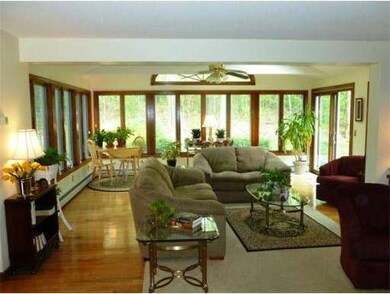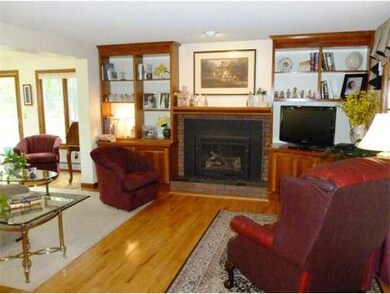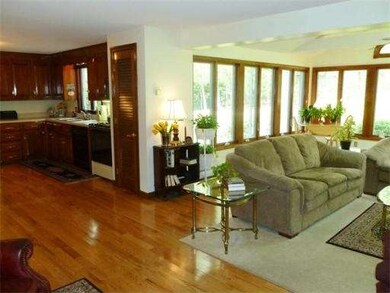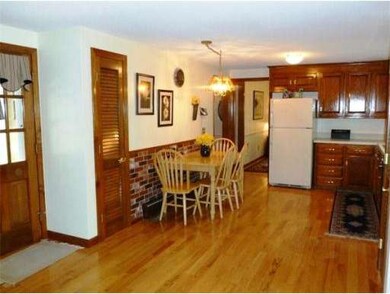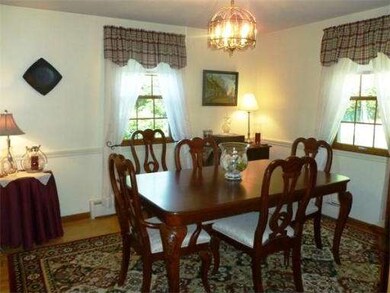
8 Anvil Rd Wilbraham, MA 01095
Estimated Value: $478,107 - $668,000
Highlights
- Golf Course Community
- Medical Services
- Custom Closet System
- Minnechaug Regional High School Rated A-
- Open Floorplan
- Colonial Architecture
About This Home
As of September 2013Look no more...this is it. You will fall in love with this wonderfully maintained colonial inside and out with many updates. 4 bedrooms with 2 full baths (updated). Show stopper sunroom addition with cathedral ceilings, box beams, skylight, palladium window and hardwood floor that opens to family room with hardwood floor, fireplace with gas insert with thermostat surrounded by custom built ins. First floor offers formal dining room with chair rail and formal living room both with hard wood.
Last Agent to Sell the Property
Barbara Foley
Berkshire Hathaway HomeServices Realty Professionals License #452500460 Listed on: 05/08/2013
Home Details
Home Type
- Single Family
Est. Annual Taxes
- $5,346
Year Built
- Built in 1967 | Remodeled
Lot Details
- 0.64 Acre Lot
- Sprinkler System
Parking
- 2 Car Attached Garage
- Driveway
- Open Parking
- Off-Street Parking
Home Design
- Colonial Architecture
- Frame Construction
- Shingle Roof
- Concrete Perimeter Foundation
Interior Spaces
- 2,104 Sq Ft Home
- Open Floorplan
- Chair Railings
- Beamed Ceilings
- Cathedral Ceiling
- Ceiling Fan
- Skylights
- Recessed Lighting
- Insulated Windows
- Window Screens
- Sliding Doors
- Family Room with Fireplace
- Dining Area
- Sun or Florida Room
- Washer and Electric Dryer Hookup
Kitchen
- Range
- Microwave
- Dishwasher
Flooring
- Wood
- Wall to Wall Carpet
- Ceramic Tile
Bedrooms and Bathrooms
- 4 Bedrooms
- Primary bedroom located on second floor
- Custom Closet System
- 2 Full Bathrooms
- Bathtub Includes Tile Surround
- Separate Shower
Basement
- Basement Fills Entire Space Under The House
- Laundry in Basement
Outdoor Features
- Bulkhead
- Patio
- Rain Gutters
- Porch
Location
- Property is near schools
Utilities
- Central Air
- 3 Heating Zones
- Heating System Uses Natural Gas
- Baseboard Heating
- Natural Gas Connected
- Gas Water Heater
- Private Sewer
Listing and Financial Details
- Assessor Parcel Number 4296821
Community Details
Overview
- No Home Owners Association
Amenities
- Medical Services
- Shops
- Coin Laundry
Recreation
- Golf Course Community
Similar Homes in Wilbraham, MA
Home Values in the Area
Average Home Value in this Area
Mortgage History
| Date | Status | Borrower | Loan Amount |
|---|---|---|---|
| Closed | Warren Jack D | $281,027 | |
| Closed | Warren Jack D | $296,813 | |
| Closed | Warren Jack D | $311,557 | |
| Closed | K A Johnson Fndg T | $200,000 | |
| Closed | Johnson Allan W | $30,550 |
Property History
| Date | Event | Price | Change | Sq Ft Price |
|---|---|---|---|---|
| 09/25/2013 09/25/13 | Sold | $305,000 | -4.4% | $145 / Sq Ft |
| 08/16/2013 08/16/13 | Pending | -- | -- | -- |
| 07/22/2013 07/22/13 | For Sale | $319,000 | 0.0% | $152 / Sq Ft |
| 07/08/2013 07/08/13 | Pending | -- | -- | -- |
| 06/12/2013 06/12/13 | Price Changed | $319,000 | -1.5% | $152 / Sq Ft |
| 06/11/2013 06/11/13 | For Sale | $324,000 | 0.0% | $154 / Sq Ft |
| 05/28/2013 05/28/13 | Pending | -- | -- | -- |
| 05/08/2013 05/08/13 | For Sale | $324,000 | -- | $154 / Sq Ft |
Tax History Compared to Growth
Tax History
| Year | Tax Paid | Tax Assessment Tax Assessment Total Assessment is a certain percentage of the fair market value that is determined by local assessors to be the total taxable value of land and additions on the property. | Land | Improvement |
|---|---|---|---|---|
| 2025 | $8,146 | $455,600 | $120,200 | $335,400 |
| 2024 | $8,197 | $443,100 | $120,200 | $322,900 |
| 2023 | $7,555 | $405,300 | $120,200 | $285,100 |
| 2022 | $7,555 | $368,700 | $120,200 | $248,500 |
| 2021 | $7,056 | $307,300 | $122,100 | $185,200 |
| 2020 | $6,877 | $307,300 | $122,100 | $185,200 |
| 2019 | $6,390 | $293,100 | $107,900 | $185,200 |
| 2018 | $6,387 | $282,100 | $107,900 | $174,200 |
| 2017 | $6,206 | $282,100 | $107,900 | $174,200 |
| 2016 | $5,884 | $272,400 | $119,900 | $152,500 |
| 2015 | $5,569 | $266,700 | $119,900 | $146,800 |
Agents Affiliated with this Home
-
B
Seller's Agent in 2013
Barbara Foley
Berkshire Hathaway HomeServices Realty Professionals
-
Angela Mancinone

Buyer's Agent in 2013
Angela Mancinone
Executive Real Estate, Inc.
(413) 330-5152
66 in this area
148 Total Sales
Map
Source: MLS Property Information Network (MLS PIN)
MLS Number: 71522216
APN: WILB-000300-000035-000045
- 7 Woodsley Rd
- 14 Wellfleet Dr
- 11 Wellfleet Dr
- 14 Sunnyside Terrace
- 47 Cypress Ln Unit 47
- 105 Sandalwood Dr Unit site
- 99 Sandalwood Dr Unit site 00
- 33 Shirley St
- 97 Sandalwood Dr Unit site 00
- 59 Castlegate Dr Unit B
- 95 Sandalwood Dr
- 91 Sandalwood Dr Unit site 00
- 87 Sandalwood Dr Unit site 39
- 85 Sandalwood Dr Unit site 00
- 7 Joan St
- 32 Lodge Ln Unit 32
- 615 Stony Hill Rd
- 479 Springfield St
- 45 Ivy Cir Unit 45
- 23 Pearl Ln
- 8 Anvil Rd
- 6 Anvil Rd
- 21 Blacksmith Rd
- 19 Blacksmith Rd
- 7 Anvil Rd
- 9 Anvil Rd
- 4 Anvil Rd
- 5 Anvil Rd
- LOT 23 Algonquin Dr (Hs#4)
- LOT 13 Wandering Meadows Ln
- LOT 4 Hitchcock Rd
- LOT 13 Victoria Ln
- 17 Blacksmith Rd
- 17 Belli Dr
- 27 Blacksmith Rd
- 22 Blacksmith Rd
- 3 Anvil Rd
- 20 Blacksmith Rd
- 455 Dipping Hole Rd
- 457 Dipping Hole Rd
