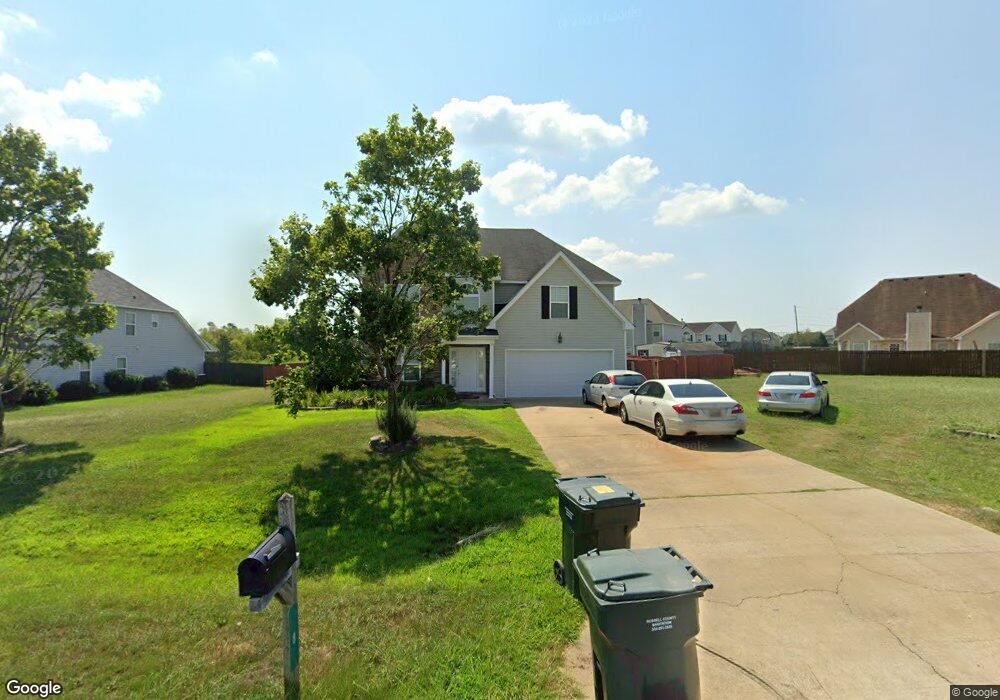8 Apache Trail Fort Mitchell, AL 36856
Estimated Value: $277,209 - $298,000
3
Beds
3
Baths
2,208
Sq Ft
$130/Sq Ft
Est. Value
About This Home
This home is located at 8 Apache Trail, Fort Mitchell, AL 36856 and is currently estimated at $287,052, approximately $130 per square foot. 8 Apache Trail is a home located in Russell County with nearby schools including Russell County Middle School and Russell County High School.
Ownership History
Date
Name
Owned For
Owner Type
Purchase Details
Closed on
Jul 18, 2008
Sold by
Westfield Llc Dba Scenic Homes Inc
Bought by
Hill Joseph E and Hill Amanda Shiri
Current Estimated Value
Home Financials for this Owner
Home Financials are based on the most recent Mortgage that was taken out on this home.
Original Mortgage
$186,850
Outstanding Balance
$122,363
Interest Rate
6.37%
Mortgage Type
Purchase Money Mortgage
Estimated Equity
$164,690
Create a Home Valuation Report for This Property
The Home Valuation Report is an in-depth analysis detailing your home's value as well as a comparison with similar homes in the area
Purchase History
| Date | Buyer | Sale Price | Title Company |
|---|---|---|---|
| Hill Joseph E | -- | -- |
Source: Public Records
Mortgage History
| Date | Status | Borrower | Loan Amount |
|---|---|---|---|
| Open | Hill Joseph E | $186,850 |
Source: Public Records
Tax History
| Year | Tax Paid | Tax Assessment Tax Assessment Total Assessment is a certain percentage of the fair market value that is determined by local assessors to be the total taxable value of land and additions on the property. | Land | Improvement |
|---|---|---|---|---|
| 2024 | $788 | $23,260 | $1,950 | $21,310 |
| 2023 | $806 | $22,390 | $1,950 | $20,440 |
| 2022 | $664 | $19,802 | $1,950 | $17,852 |
| 2021 | $583 | $17,570 | $1,950 | $15,620 |
| 2020 | $543 | $16,460 | $1,960 | $14,500 |
| 2019 | $553 | $15,360 | $1,960 | $13,400 |
| 2018 | $564 | $15,660 | $1,960 | $13,700 |
| 2017 | $564 | $15,520 | $1,960 | $13,560 |
| 2016 | $570 | $15,820 | $1,960 | $13,860 |
| 2015 | $519 | $15,791 | $2,800 | $12,991 |
| 2014 | $509 | $15,540 | $2,800 | $12,740 |
Source: Public Records
Map
Nearby Homes
- 5 Ottawa Trail
- 51 Seminole Trail
- 18 Heartland Blvd
- 37 Heartland Blvd
- 39 Navajo Trail
- 1 Kenny's Ct
- 34 Heartland Blvd
- 28 Heartland Blvd
- 44 Heartland Blvd
- 35 Creek Trail
- 26 Heartland Blvd
- 46 Heartland Blvd
- 15 Heartland Blvd
- 50 Heartland Blvd
- 40 Moss Oak Dr
- Hawthorne Plan at Heartland Havens
- Alder Plan at Heartland Havens
- Dogwood Plan at Heartland Havens
- Harrison Plan at Heartland Havens
- Cypress Plan at Heartland Havens
- 14 Seminole Trail
- 11 Apache Trail
- 13 Apache Trail
- 7 Apache Trail
- 1 Navajo Trail
- 15 Apache Trail
- 22 Seminole Trail
- 2 Apache Trail
- 6 Navajo Trail
- 19 Seminole Trail
- 17 Seminole Trail
- 3 Navajo Trail
- 15 Seminole Trail
- 23 Seminole Trail
- 4 Ottawa Trail
- 5 Navajo Trail
- 10 Navajo Trail
- 2 Ottawa Trail
- 6 Ottawa Trail
- 25 Seminole Trail
