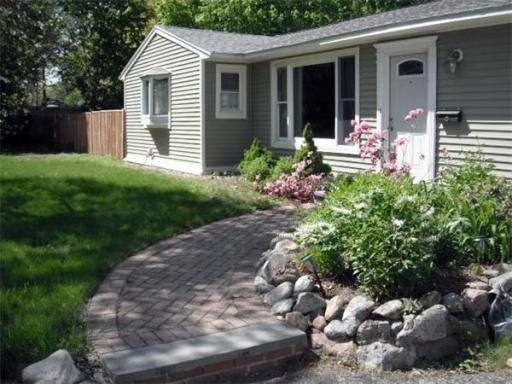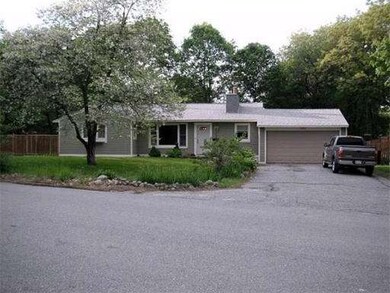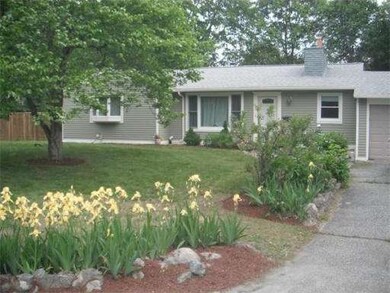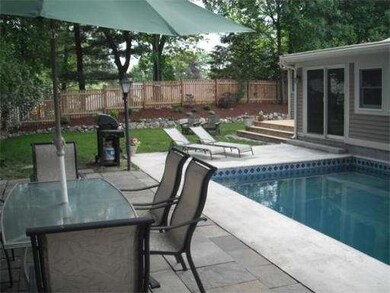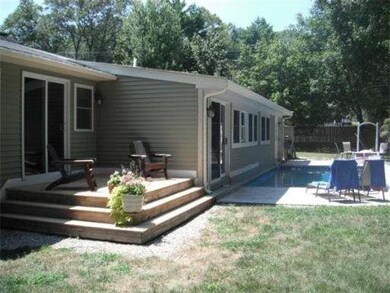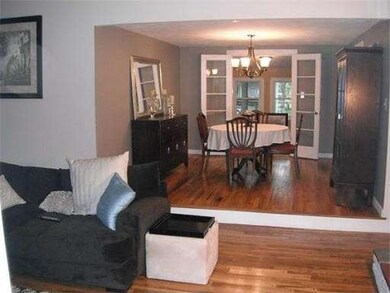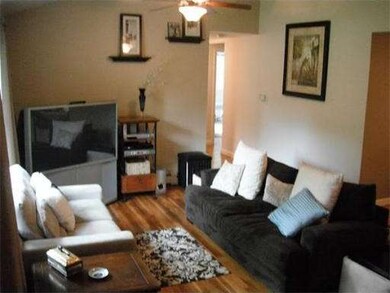
8 Apple d or Rd Framingham, MA 01701
Nobscot NeighborhoodAbout This Home
As of June 2013OH 7/24 from 12-2pm. Lovely updated ranch in desirable North Framingham neighborhood. Open floor plan, beautiful hardwood floors throughout. Living room w/ cathedral ceiling and fireplace. Granite kitchen counter tops. Full master bath w/ radiant floor heat. French doors lead to addition w/ bonus room, half bath, gas fireplace and hot tub. Fenced in backyard featuring in-ground pool, deck, blue stone patio and 2 sheds. Full basement. Garage and a half. Great home for entertaining!
Last Agent to Sell the Property
Derek Greene
Sterling Lion, LLC License #453010898 Listed on: 05/24/2011
Home Details
Home Type
Single Family
Est. Annual Taxes
$7,742
Year Built
1950
Lot Details
0
Listing Details
- Lot Description: Corner, Paved Drive, Fenced/Enclosed, Level
- Special Features: None
- Property Sub Type: Detached
- Year Built: 1950
Interior Features
- Has Basement: Yes
- Fireplaces: 1
- Primary Bathroom: Yes
- Number of Rooms: 9
- Amenities: Shopping, Walk/Jog Trails, Golf Course, Medical Facility, Bike Path, Conservation Area, Highway Access, Public School
- Electric: 220 Volts, Circuit Breakers, 200 Amps
- Energy: Insulated Windows, Insulated Doors, Prog. Thermostat
- Flooring: Wood, Tile
- Insulation: Full, Fiberglass, Blown In
- Interior Amenities: Cable Available, Sauna/Steam/Hot Tub
- Basement: Full, Interior Access
- Bedroom 2: First Floor, 11X12
- Bedroom 3: First Floor, 11X12
- Bathroom #1: First Floor, 5X8
- Bathroom #2: First Floor, 3X8
- Bathroom #3: First Floor, 4X5
- Kitchen: First Floor, 8X11
- Living Room: First Floor, 13X21
- Master Bedroom: First Floor, 12X14
- Master Bedroom Description: Bay/Bow Windows, Ceiling Fans, Full Bath, Hard Wood Floor
- Dining Room: First Floor, 11X13
- Family Room: First Floor, 8X45
Exterior Features
- Construction: Frame
- Exterior: Vinyl
- Exterior Features: Deck, Patio, Inground Pool, Gutters, Hot Tub/Spa, Storage Shed, Fenced Yard, Deck - Composite
- Foundation: Poured Concrete
Garage/Parking
- Garage Parking: Attached
- Garage Spaces: 2
- Parking: Off-Street, Paved Driveway
- Parking Spaces: 5
Utilities
- Hot Water: Natural Gas
- Water/Sewer: City/Town Water
- Utility Connections: for Gas Range, for Gas Oven, for Electric Dryer, Washer Hookup
Condo/Co-op/Association
- HOA: No
Ownership History
Purchase Details
Home Financials for this Owner
Home Financials are based on the most recent Mortgage that was taken out on this home.Purchase Details
Similar Homes in Framingham, MA
Home Values in the Area
Average Home Value in this Area
Purchase History
| Date | Type | Sale Price | Title Company |
|---|---|---|---|
| Deed | $340,000 | -- | |
| Deed | $340,000 | -- | |
| Deed | -- | -- | |
| Deed | -- | -- |
Mortgage History
| Date | Status | Loan Amount | Loan Type |
|---|---|---|---|
| Open | $256,000 | Stand Alone Refi Refinance Of Original Loan | |
| Closed | $259,500 | No Value Available | |
| Closed | $20,000 | No Value Available | |
| Closed | $272,000 | Purchase Money Mortgage |
Property History
| Date | Event | Price | Change | Sq Ft Price |
|---|---|---|---|---|
| 06/28/2013 06/28/13 | Sold | $360,000 | -4.0% | $203 / Sq Ft |
| 06/10/2013 06/10/13 | Pending | -- | -- | -- |
| 06/08/2013 06/08/13 | For Sale | $375,000 | 0.0% | $211 / Sq Ft |
| 05/27/2013 05/27/13 | Pending | -- | -- | -- |
| 05/23/2013 05/23/13 | For Sale | $375,000 | 0.0% | $211 / Sq Ft |
| 05/20/2013 05/20/13 | Pending | -- | -- | -- |
| 05/03/2013 05/03/13 | For Sale | $375,000 | +17.2% | $211 / Sq Ft |
| 02/13/2012 02/13/12 | Pending | -- | -- | -- |
| 02/10/2012 02/10/12 | Sold | $320,000 | -8.6% | $180 / Sq Ft |
| 07/22/2011 07/22/11 | Price Changed | $349,950 | -5.4% | $196 / Sq Ft |
| 05/24/2011 05/24/11 | For Sale | $369,900 | -- | $208 / Sq Ft |
Tax History Compared to Growth
Tax History
| Year | Tax Paid | Tax Assessment Tax Assessment Total Assessment is a certain percentage of the fair market value that is determined by local assessors to be the total taxable value of land and additions on the property. | Land | Improvement |
|---|---|---|---|---|
| 2025 | $7,742 | $648,400 | $267,200 | $381,200 |
| 2024 | $7,576 | $608,000 | $238,500 | $369,500 |
| 2023 | $7,193 | $549,500 | $212,900 | $336,600 |
| 2022 | $6,822 | $496,500 | $193,200 | $303,300 |
| 2021 | $6,629 | $471,800 | $185,700 | $286,100 |
| 2020 | $6,645 | $443,600 | $168,800 | $274,800 |
| 2019 | $6,490 | $422,000 | $168,800 | $253,200 |
| 2018 | $6,331 | $387,900 | $162,400 | $225,500 |
| 2017 | $6,161 | $368,700 | $157,700 | $211,000 |
| 2016 | $6,325 | $363,900 | $157,700 | $206,200 |
| 2015 | $6,187 | $347,200 | $158,200 | $189,000 |
Agents Affiliated with this Home
-
Adam Sinewitz

Seller's Agent in 2013
Adam Sinewitz
29 Realty Group, Inc.
(508) 740-2203
18 in this area
122 Total Sales
-
D
Seller's Agent in 2012
Derek Greene
Sterling Lion, LLC
-
Joanne Berry
J
Buyer's Agent in 2012
Joanne Berry
Coldwell Banker Realty - Weston
(508) 524-8630
11 Total Sales
Map
Source: MLS Property Information Network (MLS PIN)
MLS Number: 71237676
APN: FRAM-000026-000036-000729
- 106 Baldwin Ave
- 78 Apple d or Rd
- 1801 Windsor Dr
- 18 Juniper Ln
- 915 Edgell Rd Unit 85
- 91 Edmands Rd
- 8 Oakvale Rd
- 769 Edgell Rd
- 26 Spring Ln
- 18 Lomas Dr
- 58 Cynthia Rd
- 301 Winch St
- 32 Eaton Rd W
- 56 Oakvale Rd
- 495 Edmands Rd
- 32 Old Framingham Rd Unit 20
- 602 Potter Rd
- 143 Brook St
- 641 Grove St
- 472 Potter Rd
