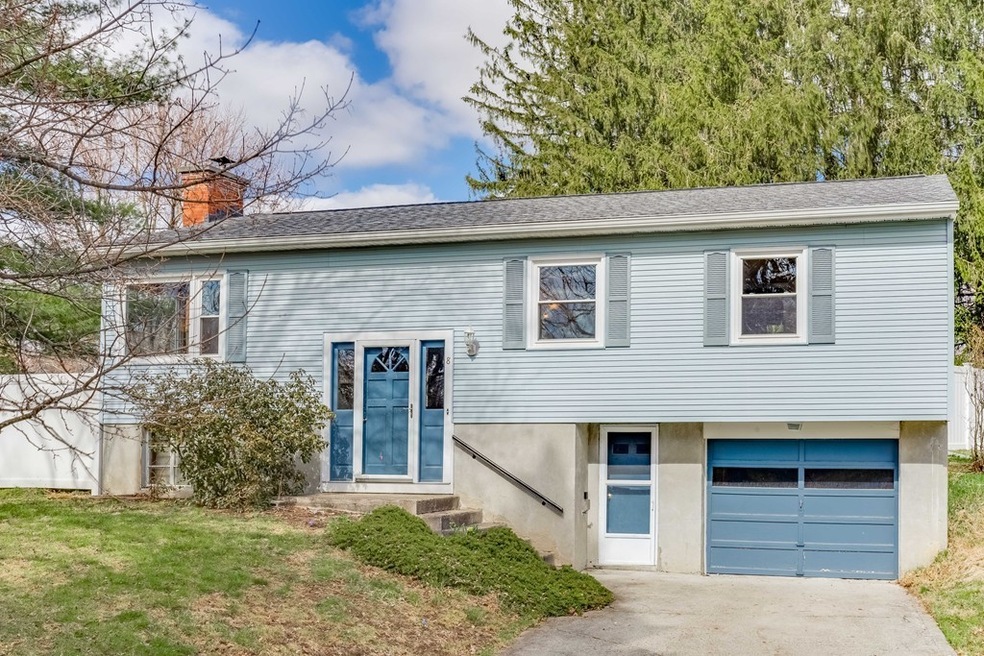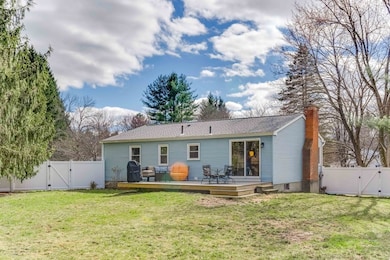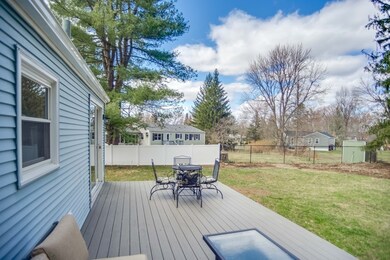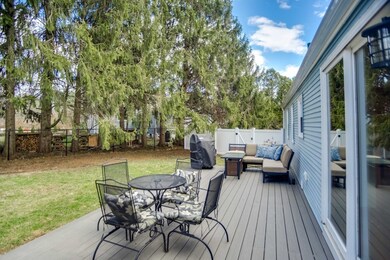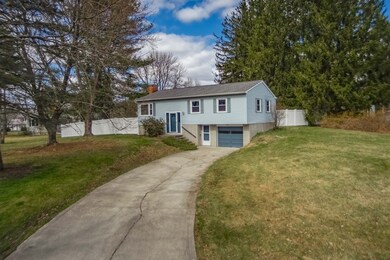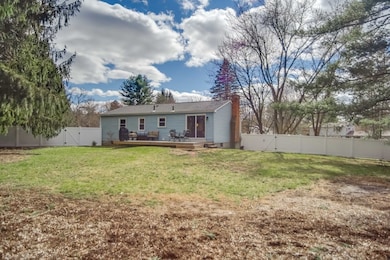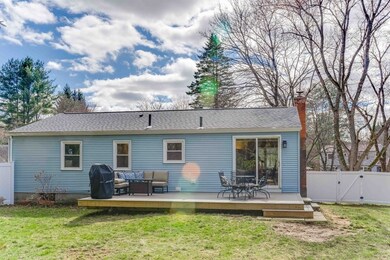
8 Applewood Ln Amherst, MA 01002
Amherst NeighborhoodHighlights
- Deck
- Amherst Regional Middle School Rated A-
- Wood Flooring
About This Home
As of May 2019Nearly 1,500 square feet on a half acre in one of the most coveted Amherst neighborhoods. Stunning hardwood in living room, dining area, bedrooms. Refreshed kitchen with new hardware & upgraded appliances. Newer full bath from top to bottom. Great size to these bedrooms. New windows and newer deck with 2 seating areas. Huge finished bone dry basement with wood insert has enough room for an office and a TV den or a playroom or a home gym-- another living level that could even be a 4th bedroom or lower suite with convenient newer half bath. Ceramic kitchen flr and bath floor. Fenced yard with excellent backyard privacy with 4-season greenery and superb deck for relaxing hours and time with friends. Every room gets excellent natural light. Most of interior newly-painted. Unforgettable warmth and charm. Extremely well-kept, polished and maintained home with great natural light in every room. Great walking trails just steps from the front door. Fabulous price.
Home Details
Home Type
- Single Family
Est. Annual Taxes
- $71
Year Built
- Built in 1966
Parking
- 1 Car Garage
Additional Features
- Wood Flooring
- Deck
- Electric Water Heater
- Basement
Ownership History
Purchase Details
Home Financials for this Owner
Home Financials are based on the most recent Mortgage that was taken out on this home.Purchase Details
Home Financials for this Owner
Home Financials are based on the most recent Mortgage that was taken out on this home.Similar Homes in the area
Home Values in the Area
Average Home Value in this Area
Purchase History
| Date | Type | Sale Price | Title Company |
|---|---|---|---|
| Not Resolvable | $300,000 | -- | |
| Not Resolvable | $270,000 | -- |
Mortgage History
| Date | Status | Loan Amount | Loan Type |
|---|---|---|---|
| Open | $226,000 | Stand Alone Refi Refinance Of Original Loan | |
| Closed | $255,000 | New Conventional | |
| Previous Owner | $243,000 | New Conventional | |
| Previous Owner | $30,000 | No Value Available | |
| Previous Owner | $62,500 | No Value Available |
Property History
| Date | Event | Price | Change | Sq Ft Price |
|---|---|---|---|---|
| 05/24/2019 05/24/19 | Sold | $300,000 | -3.2% | $201 / Sq Ft |
| 04/17/2019 04/17/19 | Pending | -- | -- | -- |
| 04/10/2019 04/10/19 | For Sale | $309,900 | +14.8% | $208 / Sq Ft |
| 05/26/2015 05/26/15 | Sold | $270,000 | 0.0% | $181 / Sq Ft |
| 04/12/2015 04/12/15 | Off Market | $270,000 | -- | -- |
| 04/10/2015 04/10/15 | Price Changed | $269,900 | -3.6% | $181 / Sq Ft |
| 04/02/2015 04/02/15 | For Sale | $279,900 | -- | $188 / Sq Ft |
Tax History Compared to Growth
Tax History
| Year | Tax Paid | Tax Assessment Tax Assessment Total Assessment is a certain percentage of the fair market value that is determined by local assessors to be the total taxable value of land and additions on the property. | Land | Improvement |
|---|---|---|---|---|
| 2025 | $71 | $396,500 | $158,900 | $237,600 |
| 2024 | $6,925 | $374,100 | $149,900 | $224,200 |
| 2023 | $6,454 | $321,100 | $136,300 | $184,800 |
| 2022 | $6,187 | $290,900 | $123,900 | $167,000 |
| 2021 | $5,885 | $269,700 | $114,700 | $155,000 |
| 2020 | $4,840 | $227,000 | $114,700 | $112,300 |
| 2019 | $4,735 | $217,200 | $114,700 | $102,500 |
| 2018 | $4,592 | $217,200 | $114,700 | $102,500 |
| 2017 | $4,814 | $220,500 | $109,300 | $111,200 |
| 2016 | $4,679 | $220,500 | $109,300 | $111,200 |
| 2015 | -- | $220,500 | $109,300 | $111,200 |
Agents Affiliated with this Home
-

Seller's Agent in 2019
Amy Heflin
Keller Williams Realty
(413) 977-3818
10 in this area
162 Total Sales
-

Buyer's Agent in 2019
Kimberly Raczka
5 College REALTORS® Northampton
(413) 433-7900
30 in this area
256 Total Sales
-

Seller's Agent in 2015
Tryggvi Jonsson
StartPoint Realty
(413) 575-9995
4 Total Sales
-

Buyer's Agent in 2015
The Tracy Gagne Realty Group
eXp Realty
(413) 219-4225
2 in this area
278 Total Sales
Map
Source: MLS Property Information Network (MLS PIN)
MLS Number: 72480491
APN: AMHE-000019D-000000-000224
- 120 Tracy Cir
- 131 Tracy Cir
- 500 West St Unit 6
- 124 Pomeroy Ln
- 170 E Hadley Rd Unit 60
- 252 West St Unit 18
- 62 Justice Dr
- 324 Pomeroy Ln
- 6 Evening Star Dr
- 3 Baldwin Ln
- 23 Mcintosh Dr
- 1301 S East St
- 13 Vista Terrace
- 23 Greenleaves Dr Unit 101
- 24 Greenleaves Dr Unit 411
- 24 Greenleaves Dr Unit 436
- 480 Middle St
- 328 Russell St
- 20 Station Rd
- 5 Adare Place
