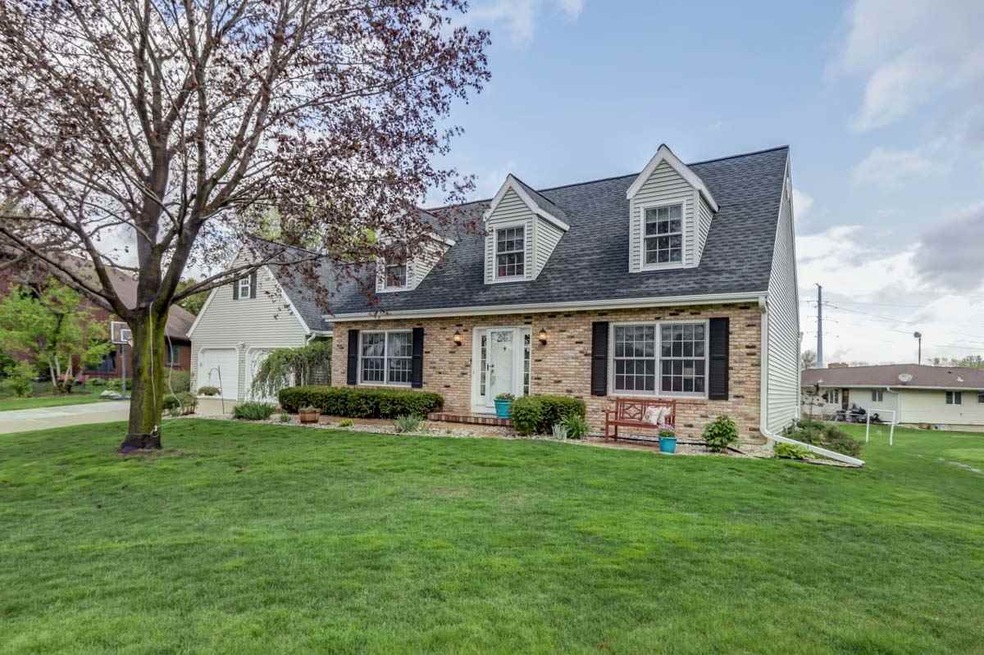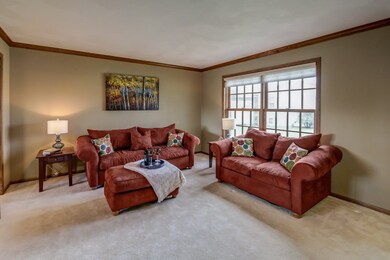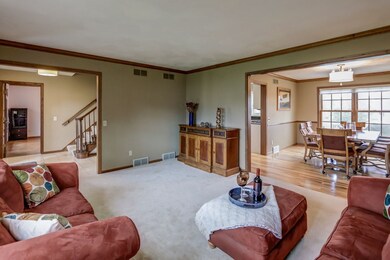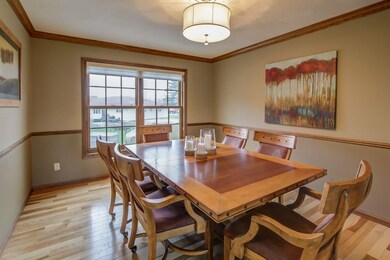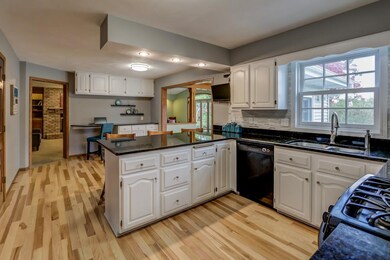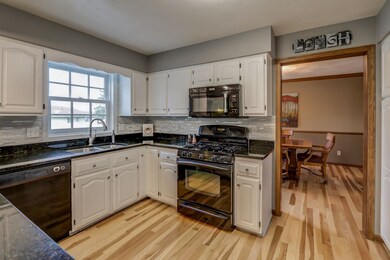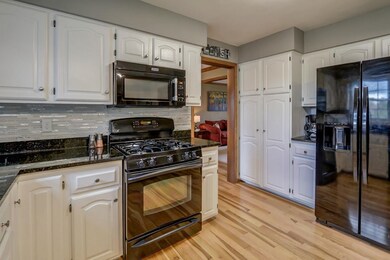
8 Arbor Ct Waunakee, WI 53597
Highlights
- Open Floorplan
- Cape Cod Architecture
- Recreation Room
- Waunakee Heritage Elementary School Rated A-
- Deck
- Vaulted Ceiling
About This Home
As of July 2017Gorgeous home at the end of a quiet cul de sac. Professionally landscaped with mature trees that bloom year round. First floor includes 3 large living areas w/ brick fireplace, built-ins & wet bar, formal dining + large mud room off garage. Remodeled kitchen boasts granite counters, & stunning hickory floors. Expansive master suite features his + her walk-in closets + private bath. Recently finished lower level includes large family room, guest room, playroom, 3rd full bath + plenty of storage. New carpet, paint, and fixtures throughout. Contact Erin for all showings and inquiries. Erin@ErinSwensonHomes.com or call/text 608-692-4684
Last Agent to Sell the Property
Realty Executives Cooper Spransy License #74690-94 Listed on: 04/19/2017

Home Details
Home Type
- Single Family
Est. Annual Taxes
- $6,019
Year Built
- Built in 1985
Lot Details
- 0.28 Acre Lot
- Cul-De-Sac
- Level Lot
Home Design
- Cape Cod Architecture
- Brick Exterior Construction
- Poured Concrete
- Vinyl Siding
- Stone Exterior Construction
- Radon Mitigation System
Interior Spaces
- 2-Story Property
- Open Floorplan
- Wet Bar
- Vaulted Ceiling
- Gas Fireplace
- Great Room
- Recreation Room
- Bonus Room
- Game Room
- Sun or Florida Room
- Wood Flooring
Kitchen
- Breakfast Bar
- Oven or Range
- Microwave
- Dishwasher
- ENERGY STAR Qualified Appliances
- Disposal
Bedrooms and Bathrooms
- 4 Bedrooms
- Walk-In Closet
- Primary Bathroom is a Full Bathroom
- Bathtub
- Walk-in Shower
Finished Basement
- Basement Fills Entire Space Under The House
- Sump Pump
Parking
- 2 Car Attached Garage
- Garage Door Opener
- Driveway Level
Outdoor Features
- Deck
- Outdoor Storage
Schools
- Call School District Elementary School
- Waunakee Middle School
- Waunakee High School
Utilities
- Forced Air Cooling System
- Water Softener
- Cable TV Available
Additional Features
- Accessible Bedroom
- Air Cleaner
Community Details
- Arbor Court Subdivision
Ownership History
Purchase Details
Home Financials for this Owner
Home Financials are based on the most recent Mortgage that was taken out on this home.Purchase Details
Home Financials for this Owner
Home Financials are based on the most recent Mortgage that was taken out on this home.Purchase Details
Similar Homes in Waunakee, WI
Home Values in the Area
Average Home Value in this Area
Purchase History
| Date | Type | Sale Price | Title Company |
|---|---|---|---|
| Warranty Deed | $365,000 | None Available | |
| Deed | $286,000 | None Available | |
| Interfamily Deed Transfer | -- | None Available |
Mortgage History
| Date | Status | Loan Amount | Loan Type |
|---|---|---|---|
| Open | $250,000 | New Conventional | |
| Closed | $292,000 | New Conventional | |
| Previous Owner | $270,000 | New Conventional | |
| Previous Owner | $20,000 | Credit Line Revolving | |
| Previous Owner | $271,000 | New Conventional | |
| Previous Owner | $163,300 | New Conventional | |
| Previous Owner | $174,000 | New Conventional | |
| Previous Owner | $191,600 | Unknown | |
| Previous Owner | $40,000 | Credit Line Revolving | |
| Previous Owner | $21,000 | Stand Alone Second | |
| Previous Owner | $20,000 | Stand Alone Second |
Property History
| Date | Event | Price | Change | Sq Ft Price |
|---|---|---|---|---|
| 07/28/2017 07/28/17 | Sold | $365,000 | -5.2% | $105 / Sq Ft |
| 06/02/2017 06/02/17 | Pending | -- | -- | -- |
| 04/19/2017 04/19/17 | For Sale | $385,000 | +34.6% | $111 / Sq Ft |
| 03/04/2014 03/04/14 | Sold | $286,000 | -4.3% | $99 / Sq Ft |
| 01/24/2014 01/24/14 | Pending | -- | -- | -- |
| 11/12/2013 11/12/13 | For Sale | $298,900 | -- | $103 / Sq Ft |
Tax History Compared to Growth
Tax History
| Year | Tax Paid | Tax Assessment Tax Assessment Total Assessment is a certain percentage of the fair market value that is determined by local assessors to be the total taxable value of land and additions on the property. | Land | Improvement |
|---|---|---|---|---|
| 2024 | $7,541 | $462,900 | $96,500 | $366,400 |
| 2023 | $7,283 | $462,900 | $96,500 | $366,400 |
| 2021 | $7,606 | $390,500 | $88,500 | $302,000 |
| 2020 | $7,373 | $390,500 | $88,500 | $302,000 |
| 2019 | $7,342 | $390,500 | $88,500 | $302,000 |
| 2018 | $6,864 | $323,000 | $79,000 | $244,000 |
| 2017 | $6,211 | $295,000 | $79,000 | $216,000 |
| 2016 | $6,122 | $295,000 | $79,000 | $216,000 |
| 2015 | $6,019 | $295,000 | $79,000 | $216,000 |
| 2014 | -- | $295,000 | $79,000 | $216,000 |
| 2013 | $6,292 | $330,500 | $79,000 | $251,500 |
Agents Affiliated with this Home
-
Erin Swenson

Seller's Agent in 2017
Erin Swenson
Realty Executives
(608) 692-4684
7 in this area
159 Total Sales
-
Tobi Silgman

Buyer's Agent in 2017
Tobi Silgman
Lauer Realty Group, Inc.
(608) 279-3591
7 in this area
259 Total Sales
-
Peggy Acker-Farber

Seller's Agent in 2014
Peggy Acker-Farber
RE/MAX
(608) 575-4600
245 in this area
646 Total Sales
-
K
Buyer's Agent in 2014
Karen Taylor
South Central Non-Member
Map
Source: South Central Wisconsin Multiple Listing Service
MLS Number: 1800664
APN: 0809-074-0134-7
- 906 Spahn Dr
- 701 Henry St
- 206 South St
- 1020 Aldora Ln
- 314 Castle Oaks Crossing Unit 314
- 1113 Wexford Dr
- 1310 Spahn Dr
- 1102 Moll Dr
- Lot 27 Copper Ct
- Lot 10 Eagle Cir
- Lot 26 Copper Ct
- Lot 25 Copper Ct
- Lot 24 Copper Ct
- Lot 9 Eagle Cir
- Lot 23 Copper Ct
- Lot 8 Eagle Cir
- Lot 22 Copper Ct
- Lot 7 Eagle Cir
- Lot 21 Copper Ct
- Lot 20 Copper Ct
