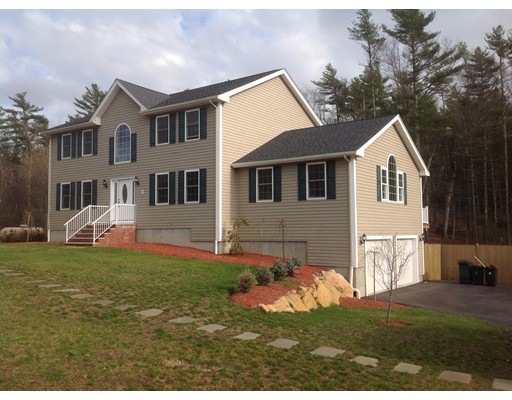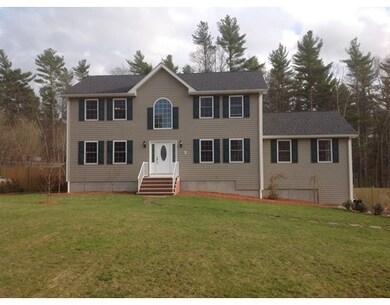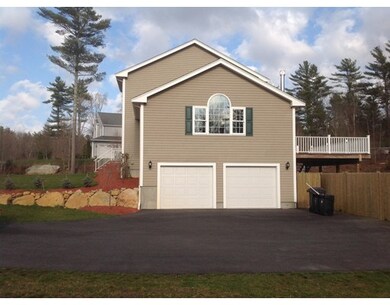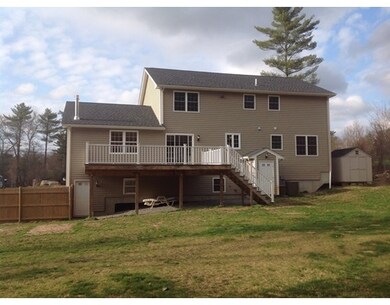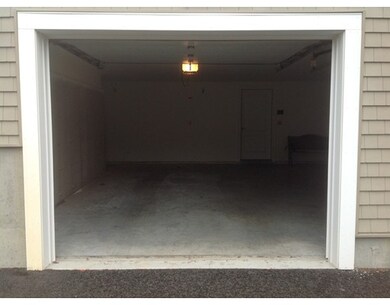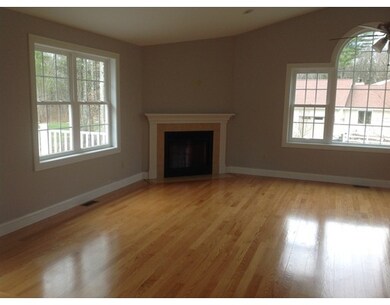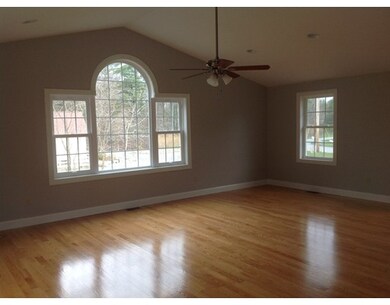
8 Archers Way Acushnet, MA 02743
New Bedford South Pond NeighborhoodAbout This Home
As of March 2025Beautifully maintained Colonial is set in a quiet subdivision featuring a low maintenance cedar impression vinyl siding, composite decking & rails. This 4 bedroom 3 full baths home offers hardwood flooring through out and tile in the kitchen & baths. The master bedrooms features a full ensuite bath and walk-in closet with shelf organizers. The many upgrades include:gas fireplace, granite counter tops,stainless appliance,central ac,on demand hot water,water filtration system,irrigation system,finished basement with media room.This home has a great open floor plan for entertaining with friends and family.MOVE IN READY, A MUST SEE!!
Last Agent to Sell the Property
Russell Dubois
Lamacchia Realty, Inc. Listed on: 04/12/2016

Home Details
Home Type
- Single Family
Est. Annual Taxes
- $8,233
Year Built
- 2012
Utilities
- Private Sewer
Ownership History
Purchase Details
Home Financials for this Owner
Home Financials are based on the most recent Mortgage that was taken out on this home.Purchase Details
Home Financials for this Owner
Home Financials are based on the most recent Mortgage that was taken out on this home.Purchase Details
Home Financials for this Owner
Home Financials are based on the most recent Mortgage that was taken out on this home.Purchase Details
Home Financials for this Owner
Home Financials are based on the most recent Mortgage that was taken out on this home.Similar Homes in Acushnet, MA
Home Values in the Area
Average Home Value in this Area
Purchase History
| Date | Type | Sale Price | Title Company |
|---|---|---|---|
| Deed | $650,000 | None Available | |
| Deed | $650,000 | None Available | |
| Not Resolvable | $446,000 | -- | |
| Not Resolvable | $520,000 | -- | |
| Deed | $220,000 | -- | |
| Deed | $220,000 | -- |
Mortgage History
| Date | Status | Loan Amount | Loan Type |
|---|---|---|---|
| Open | $617,500 | Purchase Money Mortgage | |
| Closed | $617,500 | Purchase Money Mortgage | |
| Previous Owner | $428,000 | Stand Alone Refi Refinance Of Original Loan | |
| Previous Owner | $423,700 | New Conventional | |
| Previous Owner | $355,000 | Adjustable Rate Mortgage/ARM | |
| Previous Owner | $146,000 | Purchase Money Mortgage |
Property History
| Date | Event | Price | Change | Sq Ft Price |
|---|---|---|---|---|
| 03/10/2025 03/10/25 | Sold | $650,000 | -7.0% | $215 / Sq Ft |
| 01/19/2025 01/19/25 | Pending | -- | -- | -- |
| 01/03/2025 01/03/25 | Price Changed | $699,000 | -5.4% | $231 / Sq Ft |
| 10/30/2024 10/30/24 | For Sale | $739,000 | +65.7% | $244 / Sq Ft |
| 09/02/2016 09/02/16 | Sold | $446,000 | +1.4% | $147 / Sq Ft |
| 06/15/2016 06/15/16 | Pending | -- | -- | -- |
| 05/31/2016 05/31/16 | Price Changed | $440,000 | -4.3% | $146 / Sq Ft |
| 04/12/2016 04/12/16 | For Sale | $459,900 | -11.6% | $152 / Sq Ft |
| 03/27/2014 03/27/14 | Sold | $520,000 | -1.9% | $181 / Sq Ft |
| 03/03/2014 03/03/14 | Pending | -- | -- | -- |
| 12/06/2013 12/06/13 | For Sale | $529,900 | -- | $185 / Sq Ft |
Tax History Compared to Growth
Tax History
| Year | Tax Paid | Tax Assessment Tax Assessment Total Assessment is a certain percentage of the fair market value that is determined by local assessors to be the total taxable value of land and additions on the property. | Land | Improvement |
|---|---|---|---|---|
| 2025 | $8,233 | $763,000 | $192,100 | $570,900 |
| 2024 | $7,714 | $676,100 | $168,100 | $508,000 |
| 2023 | $7,667 | $638,900 | $153,100 | $485,800 |
| 2022 | $7,011 | $528,300 | $144,100 | $384,200 |
| 2021 | $6,849 | $495,200 | $144,100 | $351,100 |
| 2020 | $6,903 | $495,200 | $144,100 | $351,100 |
| 2019 | $6,842 | $482,500 | $144,100 | $338,400 |
| 2018 | $6,610 | $458,400 | $144,100 | $314,300 |
| 2017 | $6,416 | $444,300 | $144,100 | $300,200 |
| 2016 | $6,926 | $476,700 | $144,100 | $332,600 |
| 2015 | $6,807 | $476,700 | $144,100 | $332,600 |
Agents Affiliated with this Home
-
Jack Carey

Seller's Agent in 2025
Jack Carey
Jack Carey and Associates
(508) 965-7571
1 in this area
36 Total Sales
-
Darren Costa

Buyer's Agent in 2025
Darren Costa
Darren Costa Real Estate
(508) 989-2073
2 in this area
29 Total Sales
-

Seller's Agent in 2016
Russell Dubois
Lamacchia Realty, Inc.
(508) 326-8713
-
Byron R. Ford, Jr.

Buyer's Agent in 2016
Byron R. Ford, Jr.
Berkshire Hathaway HomeServices Robert Paul Properties
(508) 717-5566
2 in this area
141 Total Sales
-
Jose Castelo

Seller's Agent in 2014
Jose Castelo
ERA The Castelo Group
(508) 889-1260
1 in this area
79 Total Sales
-

Buyer's Agent in 2014
Jeremy Krause
Redfin Corp.
Map
Source: MLS Property Information Network (MLS PIN)
MLS Number: 71987127
APN: ACUS-000016-000000-000018H
- 18 Lynn Ellen Dr
- 15 Morningside Ave
- 2 Woodland Rd
- 219 Leonard St
- 67 Morses Ln
- 1164 Main St
- 12 Elderberry Dr
- 581 Middle Rd
- 0 Confidential Way Unit 73340085
- 16 Morses Ln
- 897 Tobey St
- 21 Lantern Ln
- 45 Clems Way
- 34 Poplar Rd
- 1091 Braley Rd
- 1022 Ivers St
- 1559 Sassaquin Ave
- 3388A Acushnet Ave
- 8 Whelden Ln
- 145 Heritage Dr
