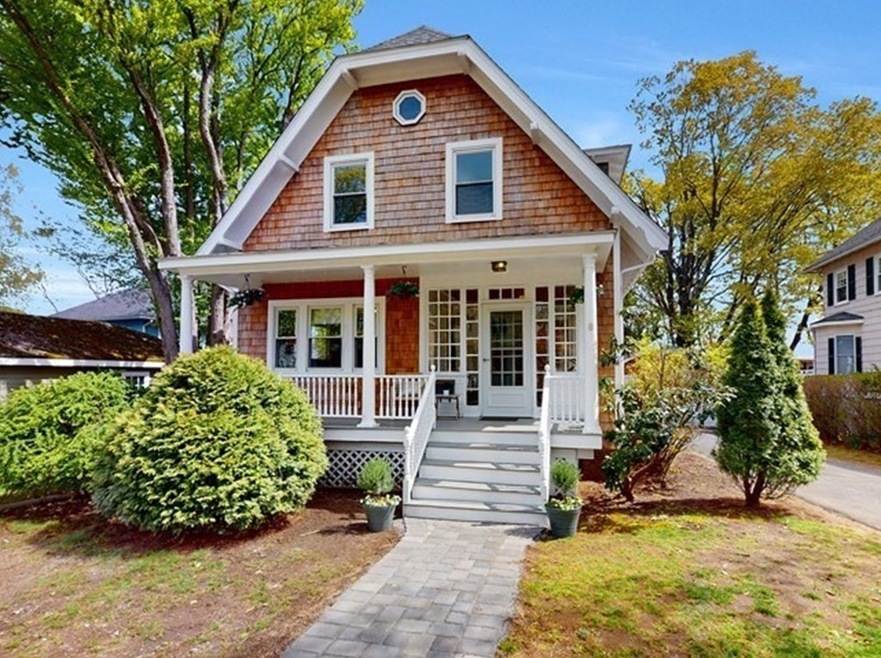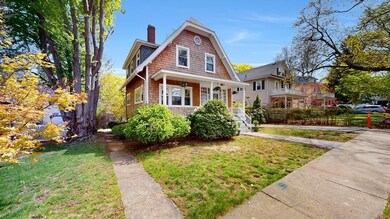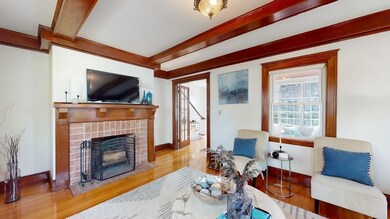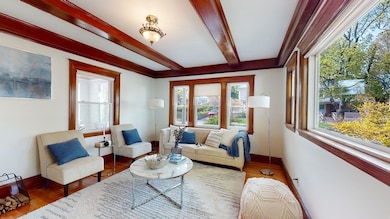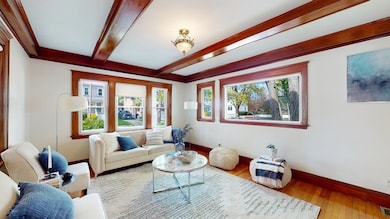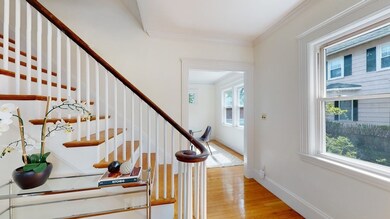
8 Ardmore Rd West Roxbury, MA 02132
West Roxbury NeighborhoodEstimated Value: $960,000 - $1,071,000
Highlights
- Medical Services
- Colonial Architecture
- Property is near public transit
- Custom Closet System
- Deck
- Wood Flooring
About This Home
As of July 2023Charming Arts and Crafts colonial on attractive tree lined street. Great floor plan includes: Inviting front porch leading to generous heated sunroom. Beamed living room complete with oversized windows and fireplace. Dining room, eat in kitchen with granite countertops and brand new stainless steel appliances make entertaining effortless. Spacious rear deck and half bath completes the first floor. The generous front foyer and lovely staircase leads to the 2nd floor where you will find 4 bedrooms, full bath and hallway stairs to the attic. Basement includes direct access to rear yard, additional half bath, designated laundry plus a bonus room (craft or office space). Upgrades include brand new 2023 roof, 2023 heat pump system for both whole house heat and A/C. Eemax tankless water heater. This gem of a property also includes a 2 car garage and lovely private yard. Offers if any due Monday at 5pm.
Home Details
Home Type
- Single Family
Est. Annual Taxes
- $9,103
Year Built
- Built in 1890
Lot Details
- 6,556 Sq Ft Lot
- Level Lot
- Property is zoned R1
Parking
- 2 Car Detached Garage
- Parking Storage or Cabinetry
- Side Facing Garage
- Garage Door Opener
- Driveway
- Open Parking
- Off-Street Parking
Home Design
- Colonial Architecture
- Stone Foundation
- Shingle Roof
Interior Spaces
- 1,645 Sq Ft Home
- Beamed Ceilings
- 1 Fireplace
- Picture Window
- Sun or Florida Room
- Washer and Electric Dryer Hookup
Kitchen
- Range
- Microwave
- Freezer
- Dishwasher
- Solid Surface Countertops
- Disposal
Flooring
- Wood
- Ceramic Tile
Bedrooms and Bathrooms
- 4 Bedrooms
- Primary bedroom located on second floor
- Custom Closet System
Unfinished Basement
- Basement Fills Entire Space Under The House
- Laundry in Basement
Eco-Friendly Details
- Energy-Efficient Thermostat
Outdoor Features
- Balcony
- Deck
- Porch
Location
- Property is near public transit
- Property is near schools
Utilities
- Central Air
- 2 Cooling Zones
- 2 Heating Zones
- Air Source Heat Pump
- 220 Volts
- Tankless Water Heater
Listing and Financial Details
- Assessor Parcel Number W:20 P:05891 S:000,1428985
Community Details
Overview
- No Home Owners Association
Amenities
- Medical Services
- Shops
Recreation
- Park
- Jogging Path
Ownership History
Purchase Details
Home Financials for this Owner
Home Financials are based on the most recent Mortgage that was taken out on this home.Similar Homes in the area
Home Values in the Area
Average Home Value in this Area
Purchase History
| Date | Buyer | Sale Price | Title Company |
|---|---|---|---|
| Zisk Janet H | $191,820 | -- |
Mortgage History
| Date | Status | Borrower | Loan Amount |
|---|---|---|---|
| Open | Yeh Dave | $535,000 | |
| Closed | Carlson Christine G | $103,400 | |
| Closed | Newman William F | $47,400 | |
| Closed | Zzisk Jeffrey A | $146,000 | |
| Closed | Zisk Janet H | $14,500 | |
| Closed | Zisk Janet H | $150,000 |
Property History
| Date | Event | Price | Change | Sq Ft Price |
|---|---|---|---|---|
| 07/17/2023 07/17/23 | Sold | $935,000 | +10.0% | $568 / Sq Ft |
| 05/08/2023 05/08/23 | Pending | -- | -- | -- |
| 05/02/2023 05/02/23 | For Sale | $850,000 | -- | $517 / Sq Ft |
Tax History Compared to Growth
Tax History
| Year | Tax Paid | Tax Assessment Tax Assessment Total Assessment is a certain percentage of the fair market value that is determined by local assessors to be the total taxable value of land and additions on the property. | Land | Improvement |
|---|---|---|---|---|
| 2025 | $11,156 | $963,400 | $311,600 | $651,800 |
| 2024 | $9,795 | $898,600 | $328,200 | $570,400 |
| 2023 | $9,103 | $847,600 | $309,600 | $538,000 |
| 2022 | $8,383 | $770,500 | $281,400 | $489,100 |
| 2021 | $7,729 | $724,400 | $270,600 | $453,800 |
| 2020 | $7,179 | $679,800 | $250,700 | $429,100 |
| 2019 | $6,697 | $635,400 | $219,700 | $415,700 |
| 2018 | $6,404 | $611,100 | $219,700 | $391,400 |
| 2017 | $6,406 | $604,900 | $219,700 | $385,200 |
| 2016 | $6,218 | $565,300 | $219,700 | $345,600 |
| 2015 | $5,896 | $486,900 | $180,300 | $306,600 |
| 2014 | $5,779 | $459,400 | $180,300 | $279,100 |
Agents Affiliated with this Home
-
Lauren Brooks

Seller's Agent in 2023
Lauren Brooks
Hillman Homes
(617) 527-1907
1 in this area
25 Total Sales
-
Joanne Domeniconi

Buyer's Agent in 2023
Joanne Domeniconi
Coldwell Banker Realty - Belmont
(617) 833-8083
1 in this area
28 Total Sales
Map
Source: MLS Property Information Network (MLS PIN)
MLS Number: 73105694
APN: WROX-000000-000020-005891
- 17 Sidley Rd
- 44 Sunset Hill Rd
- 12 Sunset Hill Path Unit 1
- 131 Russett Rd
- 102 Greaton Rd
- 1789 Centre St Unit 205
- 96 Redlands Rd Unit 3
- 4 Anawan Ave Unit 1
- 60 Guernsey St Unit 5
- 7 Montvale St Unit 1
- 138 Tyndale St Unit 1
- 121-123 Willow St
- 11 Carlson Cir
- 52 Garth Rd
- 72 Willowdean Ave
- 97 Clement Ave Unit 2
- 97 Clement Ave Unit 1
- 30 Iona St Unit 3
- 10 Gretter Rd
- 80 Willowdean Ave
