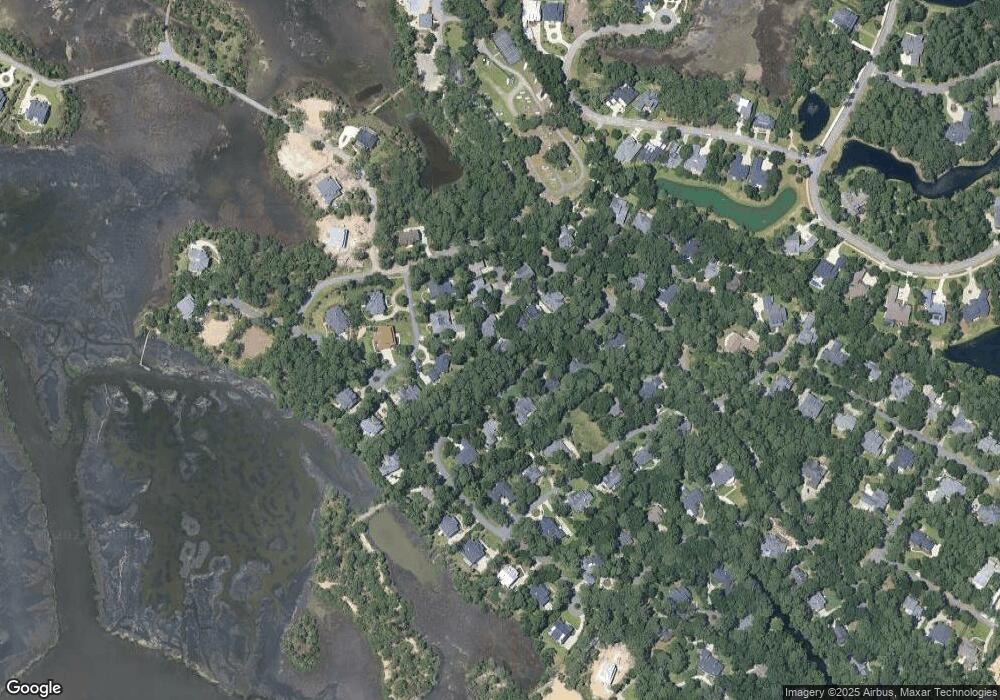8 Ardsley Ct Savannah, GA 31411
Estimated Value: $743,730 - $872,000
3
Beds
4
Baths
2,756
Sq Ft
$300/Sq Ft
Est. Value
About This Home
This home is located at 8 Ardsley Ct, Savannah, GA 31411 and is currently estimated at $827,433, approximately $300 per square foot. 8 Ardsley Ct is a home located in Chatham County with nearby schools including Hesse School and Jenkins High School.
Ownership History
Date
Name
Owned For
Owner Type
Purchase Details
Closed on
Jul 18, 2013
Sold by
Bilinovich Laura S
Bought by
Conner Christian A and Conner Melissa E
Current Estimated Value
Home Financials for this Owner
Home Financials are based on the most recent Mortgage that was taken out on this home.
Original Mortgage
$287,200
Outstanding Balance
$209,189
Interest Rate
3.96%
Mortgage Type
New Conventional
Estimated Equity
$618,244
Purchase Details
Closed on
Jan 29, 2009
Sold by
Not Provided
Bought by
Bilinovich Brian M and Bilinovich Laura S
Home Financials for this Owner
Home Financials are based on the most recent Mortgage that was taken out on this home.
Original Mortgage
$359,920
Interest Rate
5.08%
Mortgage Type
New Conventional
Create a Home Valuation Report for This Property
The Home Valuation Report is an in-depth analysis detailing your home's value as well as a comparison with similar homes in the area
Home Values in the Area
Average Home Value in this Area
Purchase History
| Date | Buyer | Sale Price | Title Company |
|---|---|---|---|
| Conner Christian A | $359,000 | -- | |
| Bilinovich Brian M | $449,900 | -- |
Source: Public Records
Mortgage History
| Date | Status | Borrower | Loan Amount |
|---|---|---|---|
| Open | Conner Christian A | $287,200 | |
| Previous Owner | Bilinovich Brian M | $359,920 |
Source: Public Records
Tax History Compared to Growth
Tax History
| Year | Tax Paid | Tax Assessment Tax Assessment Total Assessment is a certain percentage of the fair market value that is determined by local assessors to be the total taxable value of land and additions on the property. | Land | Improvement |
|---|---|---|---|---|
| 2025 | $4,512 | $257,920 | $60,000 | $197,920 |
| 2024 | $4,512 | $256,360 | $60,000 | $196,360 |
| 2023 | $3,690 | $238,560 | $50,000 | $188,560 |
| 2022 | $4,102 | $187,800 | $17,280 | $170,520 |
| 2021 | $4,156 | $162,600 | $17,280 | $145,320 |
| 2020 | $4,250 | $129,440 | $17,280 | $112,160 |
| 2019 | $4,207 | $129,960 | $12,960 | $117,000 |
| 2018 | $4,200 | $125,480 | $12,960 | $112,520 |
| 2017 | $3,946 | $124,960 | $12,960 | $112,000 |
| 2016 | $3,672 | $156,560 | $17,280 | $139,280 |
| 2015 | $3,664 | $130,880 | $18,000 | $112,880 |
| 2014 | $5,458 | $116,680 | $0 | $0 |
Source: Public Records
Map
Nearby Homes
- 9 Dr Louis Way
- 112 Seven Mile View
- 98 Green Island Rd
- 43 Cabbage Crossing
- 115 Saltwater Way
- 2 Broomsedge Ln
- 136 Saltwater Way
- 5 Sparkleberry Ln
- 125 Melinda Cir
- 5 Leatherwood Ln
- 1 Sounding Point Retreat
- 5 Skipjack Ln
- 1 Gumtree Ln
- 43 Franklin Creek Rd S
- 11 Calico Crab Retreat
- 348 Island Rd
- 357 Island Rd
- 2 Breakfast Ct
- 5 Clairborn Retreat
- 334 Island Rd
- 10 Ardsley Ct
- 6 Ardsley Ct
- 12 Ardsley Ct
- 4 Ardsley Ct
- 4 Bailey Reach
- 6 Bailey Reach
- 14 Ardsley Ct
- 8 Netherclift Way
- 6 Netherclift Way
- 11 Ardsley Ct
- 2 Ardsley Ct
- 16 Ardsley Ct
- 10 Netherclift Way
- 4 Netherclift Way
- 8 Bailey Reach
- 12 Netherclift Way
- 3 Bailey Reach
- 5 Lightenstone Ct
- 7 Lightenstone Ct
- 2 Netherclift Way
