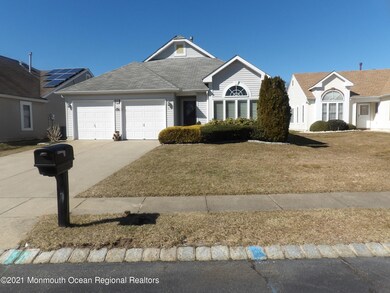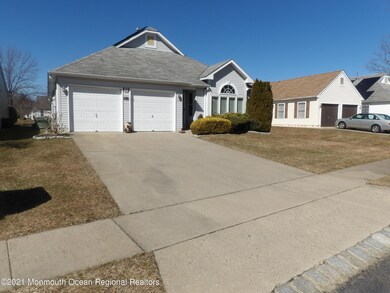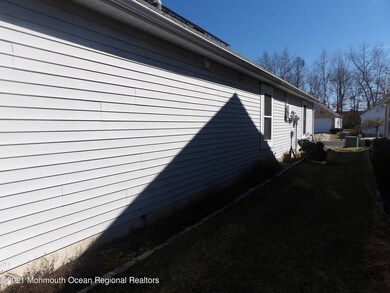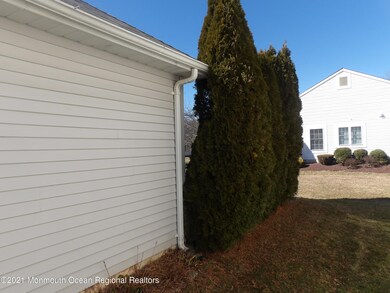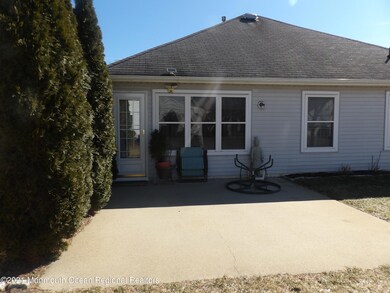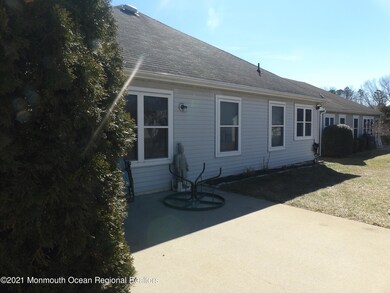
8 Arthur Ct Jackson, NJ 08527
Highlights
- Fitness Center
- Outdoor Pool
- Senior Community
- Basketball Court
- RV Access or Parking
- Bay View
About This Home
As of June 2021A Beautiful Large Modle Home with Large Kitchen with Tiled Counters with Eating area (Dinette)/ two Bedrooms / two Full Bathrooms with Ceramic tiles and a Jacuzzi in Master Bathroom/ Custom wall selves/ Hard Wood Floors throughout/ Solar Panels/ Home on a Cul-De-Sac St. in a Gated Gorgeous Development . Also A Large Beautiful Clubhouse with a Gym / Meeting room/ Card room/ Pool room /Library/ + Tennis courts/ Bocci Ball/ = Much-Much-More a MUST SEE!
Home Details
Home Type
- Single Family
Est. Annual Taxes
- $5,558
Year Built
- Built in 1997
Lot Details
- 6,534 Sq Ft Lot
- Cul-De-Sac
- Landscaped
- Oversized Lot
- Sprinkler System
HOA Fees
- $208 Monthly HOA Fees
Parking
- 2 Car Direct Access Garage
- Oversized Parking
- Parking Available
- Garage Door Opener
- Double-Wide Driveway
- RV Access or Parking
Home Design
- Mirrored Walls
- Shingle Roof
- Asphalt Rolled Roof
- Vinyl Siding
Interior Spaces
- 1-Story Property
- Crown Molding
- Ceiling height of 9 feet on the main level
- Ceiling Fan
- Skylights
- Track Lighting
- Light Fixtures
- Insulated Windows
- Blinds
- Palladian Windows
- Bay Window
- Window Screens
- Sliding Doors
- Insulated Doors
- Combination Kitchen and Dining Room
- Den
- Bay Views
Kitchen
- Eat-In Kitchen
- Gas Cooktop
- Stove
- Range Hood
- Microwave
- Dishwasher
- Disposal
Flooring
- Wood
- Ceramic Tile
Bedrooms and Bathrooms
- 2 Bedrooms
- Walk-In Closet
- 2 Full Bathrooms
- Dual Vanity Sinks in Primary Bathroom
- Whirlpool Bathtub
- Primary Bathroom Bathtub Only
- Primary Bathroom includes a Walk-In Shower
Laundry
- Dryer
- Washer
- Laundry Tub
Attic
- Attic Fan
- Pull Down Stairs to Attic
Home Security
- Storm Windows
- Storm Doors
Accessible Home Design
- Roll-in Shower
- Handicap Shower
Eco-Friendly Details
- Solar Power System
- Solar owned by seller
Outdoor Features
- Outdoor Pool
- Basketball Court
- Patio
- Exterior Lighting
Utilities
- Forced Air Heating and Cooling System
- Heating System Uses Natural Gas
- Programmable Thermostat
- Thermostat
- Natural Gas Water Heater
Listing and Financial Details
- Exclusions: Furniture
- Assessor Parcel Number 12-14803-0000-00055
Community Details
Overview
- Senior Community
- Front Yard Maintenance
- Association fees include trash, common area, community bus, lawn maintenance, mgmt fees, pool, rec facility, sewer, snow removal
- Winding Ways Subdivision
Amenities
- Common Area
- Clubhouse
- Community Center
- Recreation Room
Recreation
- Tennis Courts
- Community Basketball Court
- Bocce Ball Court
- Shuffleboard Court
- Fitness Center
- Community Pool
- Snow Removal
Security
- Security Guard
- Resident Manager or Management On Site
Ownership History
Purchase Details
Home Financials for this Owner
Home Financials are based on the most recent Mortgage that was taken out on this home.Purchase Details
Home Financials for this Owner
Home Financials are based on the most recent Mortgage that was taken out on this home.Map
Similar Homes in the area
Home Values in the Area
Average Home Value in this Area
Purchase History
| Date | Type | Sale Price | Title Company |
|---|---|---|---|
| Deed | $300,000 | Counsellors Title Agency Inc | |
| Deed | $168,305 | -- |
Mortgage History
| Date | Status | Loan Amount | Loan Type |
|---|---|---|---|
| Open | $180,000 | New Conventional | |
| Previous Owner | $50,000 | Credit Line Revolving | |
| Previous Owner | $130,000 | No Value Available |
Property History
| Date | Event | Price | Change | Sq Ft Price |
|---|---|---|---|---|
| 06/07/2021 06/07/21 | Sold | $300,000 | -3.5% | -- |
| 04/27/2021 04/27/21 | Pending | -- | -- | -- |
| 04/12/2021 04/12/21 | Price Changed | $311,000 | -1.6% | -- |
| 03/19/2021 03/19/21 | For Sale | $316,000 | 0.0% | -- |
| 03/14/2021 03/14/21 | Pending | -- | -- | -- |
| 03/02/2021 03/02/21 | Price Changed | $316,000 | +99900.0% | -- |
| 03/02/2021 03/02/21 | For Sale | $316 | -- | -- |
Tax History
| Year | Tax Paid | Tax Assessment Tax Assessment Total Assessment is a certain percentage of the fair market value that is determined by local assessors to be the total taxable value of land and additions on the property. | Land | Improvement |
|---|---|---|---|---|
| 2024 | $5,863 | $222,500 | $55,000 | $167,500 |
| 2023 | $5,747 | $222,500 | $55,000 | $167,500 |
| 2022 | $5,747 | $222,500 | $55,000 | $167,500 |
| 2021 | $5,386 | $222,500 | $55,000 | $167,500 |
| 2020 | $5,558 | $222,500 | $55,000 | $167,500 |
| 2019 | $5,482 | $222,500 | $55,000 | $167,500 |
| 2018 | $5,351 | $222,500 | $55,000 | $167,500 |
| 2017 | $5,222 | $222,500 | $55,000 | $167,500 |
| 2016 | $4,883 | $222,500 | $55,000 | $167,500 |
| 2015 | $4,779 | $222,500 | $55,000 | $167,500 |
| 2014 | $4,645 | $222,500 | $55,000 | $167,500 |
Source: MOREMLS (Monmouth Ocean Regional REALTORS®)
MLS Number: 22106014
APN: 12-14803-0000-00055

